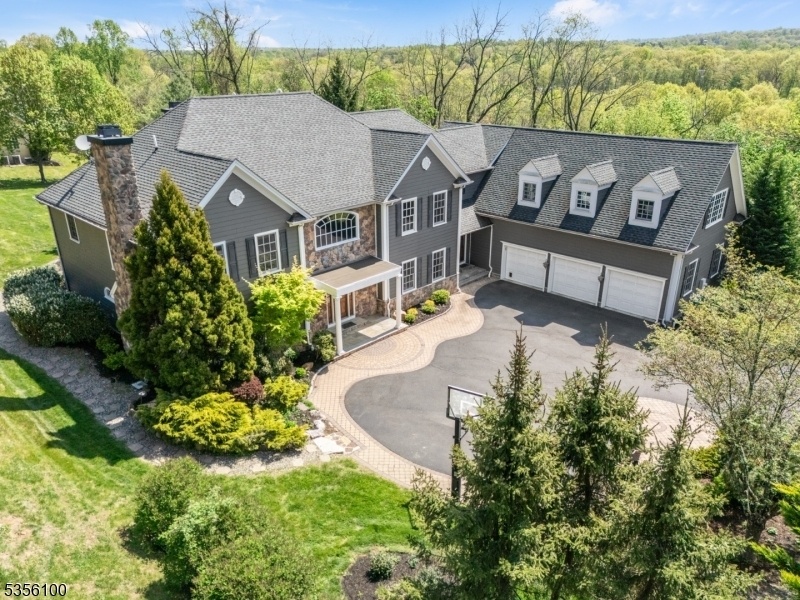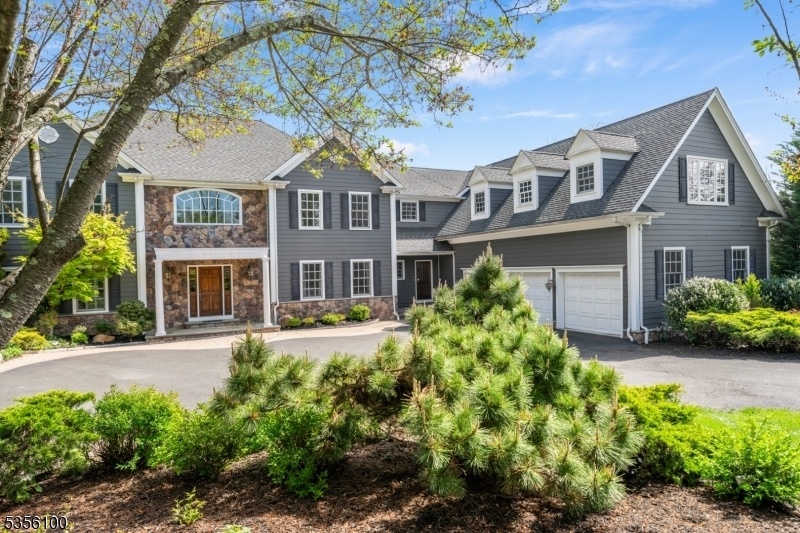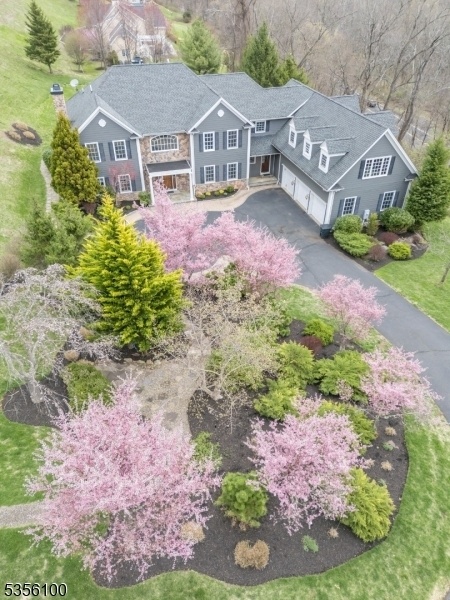5 Kincaid Ln
Chatham Twp, NJ 07928


















































Price: $2,575,000
GSMLS: 3961530Type: Single Family
Style: Colonial
Beds: 4
Baths: 4 Full & 2 Half
Garage: 3-Car
Year Built: 2005
Acres: 2.76
Property Tax: $32,255
Description
Majestic, Massive, Magnificent Private Oasis! Your Next Best Chapter Begins At 5 Kincaid Lane, 4 Bedroom, 4.2 Bath, 9,728 Sq.ft Home W/ Architectural Finesse, Hardwood Floors, Tremendous Light, & Soaring Ceilings! Grand 2-story Entry Lures You Into Formal Living Room, Boasting Crown Molding W/ Chic Cove Up-lighting & Elegant Marble Fireplace. Dining Room W/ Charming Chair Rail Molding & Wainscoting Offers Easy Access To Handsome Butler's Pantry W/ Wet Bar & Glass-door Cabinets. Delight In Whipping-up Delicious Meals In Chef's Kitchen W/ High-end Finishes & Ss Appliances (viking, Sub-zero, Bosch). Inviting Center Island W/ Pendant Lighting, Plus Glass Slider To Pristine Bluestone Patio Is A Must-have For Ideal Alfresco Living. Family Room Is Both Vast And Cozy A Haven For Gatherings Of All Sizes; & Monumental Stone Fireplace Is Exceptional! Also, French Doors Lead To Private Backyard Oasis With Lovely Gardens And Fan-favorite Fire Pit. En-suite Bedroom, Home Office, Powder Room, And Laundry/mudroom With Access To Oversized 3-car Garage Rounds Out Level 1. Level 2 Primary Bedroom "wing Wows With 2 Gigantic Walk-in Custom Closets, Spa-like Bath With Dual Marble Vanities, Jetted Tub, And Glass Door Shower. 2 More Bright Bedrooms Offer Awesome Closets; Plus Vast, Extensive Recreation Room On This Level Can Also Transform Into 2 Bedrooms Plus A Rec Room! Lower Level Shines With Gorgeous, Custom Wine Cellar, Home Theater, And Exercise Room. Close To Shopping, Parks, And More!
Rooms Sizes
Kitchen:
25x17 First
Dining Room:
17x12 First
Living Room:
24x19 First
Family Room:
16x15 First
Den:
n/a
Bedroom 1:
17x16 Second
Bedroom 2:
17x13 Second
Bedroom 3:
15x14 Second
Bedroom 4:
15x18 First
Room Levels
Basement:
Exercise,Media,PowderRm,SeeRem,Storage
Ground:
n/a
Level 1:
1Bedroom,BathMain,DiningRm,FamilyRm,Foyer,GarEnter,Kitchen,Laundry,LivingRm,MudRoom,Office,Pantry,PowderRm
Level 2:
3Bedroom,BathMain,BathOthr,RecRoom
Level 3:
Attic
Level Other:
n/a
Room Features
Kitchen:
Center Island, Eat-In Kitchen, Separate Dining Area
Dining Room:
Formal Dining Room
Master Bedroom:
Full Bath, Walk-In Closet
Bath:
Jetted Tub, Stall Shower
Interior Features
Square Foot:
n/a
Year Renovated:
n/a
Basement:
Yes - Finished, Full
Full Baths:
4
Half Baths:
2
Appliances:
Central Vacuum, Dishwasher, Disposal, Dryer, Microwave Oven, Range/Oven-Gas, Refrigerator, See Remarks, Washer, Water Filter, Water Softener-Own
Flooring:
Tile, Wood
Fireplaces:
2
Fireplace:
Family Room, Gas Fireplace, Living Room
Interior:
BarWet,CODetect,CeilHigh,JacuzTyp,SecurSys,SmokeDet,StallShw,StereoSy,TubShowr,WlkInCls
Exterior Features
Garage Space:
3-Car
Garage:
Attached Garage, Garage Door Opener, Oversize Garage
Driveway:
Additional Parking, Circular, Driveway-Exclusive, See Remarks
Roof:
Composition Shingle
Exterior:
Clapboard, Stone
Swimming Pool:
n/a
Pool:
n/a
Utilities
Heating System:
Forced Hot Air, Multi-Zone
Heating Source:
Gas-Natural
Cooling:
Central Air, Multi-Zone Cooling
Water Heater:
Gas
Water:
Public Water
Sewer:
Public Sewer
Services:
Garbage Extra Charge
Lot Features
Acres:
2.76
Lot Dimensions:
n/a
Lot Features:
Cul-De-Sac
School Information
Elementary:
Southern Boulevard School (K-3)
Middle:
Chatham Middle School (6-8)
High School:
Chatham High School (9-12)
Community Information
County:
Morris
Town:
Chatham Twp.
Neighborhood:
Falcon View at Chath
Application Fee:
n/a
Association Fee:
n/a
Fee Includes:
n/a
Amenities:
n/a
Pets:
n/a
Financial Considerations
List Price:
$2,575,000
Tax Amount:
$32,255
Land Assessment:
$828,100
Build. Assessment:
$793,600
Total Assessment:
$1,621,700
Tax Rate:
1.99
Tax Year:
2024
Ownership Type:
Fee Simple
Listing Information
MLS ID:
3961530
List Date:
05-07-2025
Days On Market:
95
Listing Broker:
KELLER WILLIAMS REALTY
Listing Agent:


















































Request More Information
Shawn and Diane Fox
RE/MAX American Dream
3108 Route 10 West
Denville, NJ 07834
Call: (973) 277-7853
Web: SeasonsGlenCondos.com




