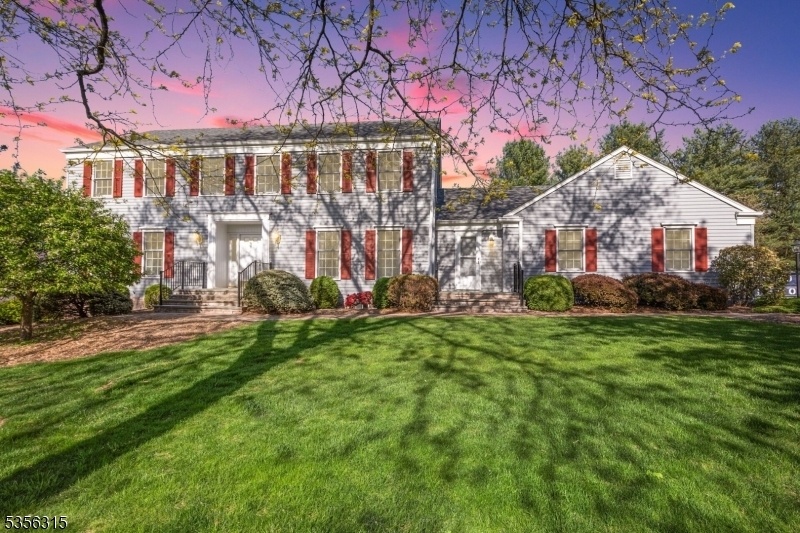47 Fenview Rd
Long Hill Twp, NJ 07933











































Price: $925,000
GSMLS: 3961494Type: Single Family
Style: Colonial
Beds: 4
Baths: 2 Full & 1 Half
Garage: 2-Car
Year Built: 1979
Acres: 0.73
Property Tax: $17,918
Description
Welcome To This Charming 4-bedroom, 2.5-bath Home Located In A Highly Desirable Neighborhood, Offering The Perfect Blend Of Comfort, Space, And Scenic Beauty. Set On A Peaceful Lot That Backs To Open Farmland, This Home Provides Privacy, Stunning Views, And Picturesque Surroundings With No Rear Neighbors.step Inside To Find Spacious Rooms Throughout, With Gleaming Hardwood Floors That Add Warmth And Character To Every Level. The Main Floor Features A Functional, Flowing Layout Ideal For Both Everyday Living And Entertaining. The Bright Kitchen, Generous Living And Dining Areas, Cozy Family Room And Light And Bright Sunroom Make This Home As Welcoming As It Is Practical.upstairs, You'll Find Four Large Bedrooms Including A Serene Primary Suite With Its Own Private Bath And Ample Closet Space. The Fully Finished Basement Expands Your Living Options, Perfect For A Media Room, Home Gym, Office, Or Playroom.complete With A 2-car Garage And Located In A Quiet, Sought After Neighborhood, This Home Truly Offers The Best Of Suburban Living With The Peaceful Backdrop And Breathtaking Views Of Open Farmland. Don't Miss Your Chance To Own This Move-in-ready Gem!
Rooms Sizes
Kitchen:
19x14 First
Dining Room:
15x13 First
Living Room:
25x14 First
Family Room:
23x14 First
Den:
n/a
Bedroom 1:
17x14 Second
Bedroom 2:
13x11 Second
Bedroom 3:
15x13 Second
Bedroom 4:
14x11 Second
Room Levels
Basement:
Outside Entrance, Rec Room, Storage Room, Utility Room
Ground:
n/a
Level 1:
Family Room, Foyer, Kitchen, Laundry Room, Living Room, Powder Room, Sunroom
Level 2:
4 Or More Bedrooms, Bath Main, Bath(s) Other
Level 3:
n/a
Level Other:
n/a
Room Features
Kitchen:
Eat-In Kitchen
Dining Room:
Formal Dining Room
Master Bedroom:
Full Bath, Walk-In Closet
Bath:
Stall Shower
Interior Features
Square Foot:
n/a
Year Renovated:
n/a
Basement:
Yes - Finished-Partially, Walkout
Full Baths:
2
Half Baths:
1
Appliances:
Carbon Monoxide Detector, Dishwasher, Dryer, Range/Oven-Gas, Refrigerator, Washer
Flooring:
Tile, Wood
Fireplaces:
1
Fireplace:
Family Room
Interior:
BarWet,Blinds,CODetect,Shades,SmokeDet,StallShw,WlkInCls
Exterior Features
Garage Space:
2-Car
Garage:
Attached Garage
Driveway:
Blacktop
Roof:
Asphalt Shingle
Exterior:
Vinyl Siding
Swimming Pool:
n/a
Pool:
n/a
Utilities
Heating System:
Forced Hot Air
Heating Source:
Electric, Gas-Natural
Cooling:
Central Air
Water Heater:
Gas
Water:
Public Water
Sewer:
Septic 4 Bedroom Town Verified
Services:
n/a
Lot Features
Acres:
0.73
Lot Dimensions:
n/a
Lot Features:
Cul-De-Sac
School Information
Elementary:
Millington School (2-5)
Middle:
Central School (6-8)
High School:
Watchung Hills Regional High School (9-12)
Community Information
County:
Morris
Town:
Long Hill Twp.
Neighborhood:
n/a
Application Fee:
n/a
Association Fee:
n/a
Fee Includes:
n/a
Amenities:
n/a
Pets:
n/a
Financial Considerations
List Price:
$925,000
Tax Amount:
$17,918
Land Assessment:
$283,100
Build. Assessment:
$541,900
Total Assessment:
$825,000
Tax Rate:
2.24
Tax Year:
2024
Ownership Type:
Fee Simple
Listing Information
MLS ID:
3961494
List Date:
05-07-2025
Days On Market:
0
Listing Broker:
NEXTHOME PREMIER
Listing Agent:











































Request More Information
Shawn and Diane Fox
RE/MAX American Dream
3108 Route 10 West
Denville, NJ 07834
Call: (973) 277-7853
Web: SeasonsGlenCondos.com




