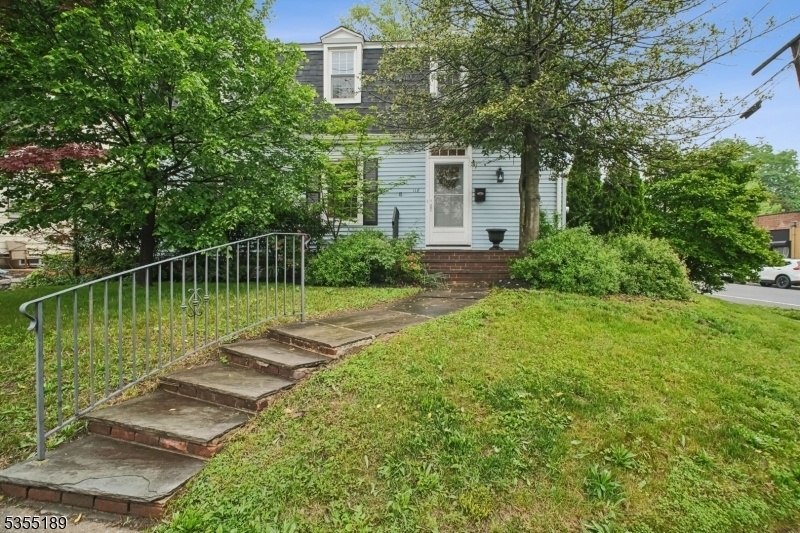118 Boyden Ave
Maplewood Twp, NJ 07040






























Price: $689,000
GSMLS: 3961491Type: Single Family
Style: Colonial
Beds: 3
Baths: 2 Full
Garage: 2-Car
Year Built: 1949
Acres: 0.11
Property Tax: $12,404
Description
Welcome To This Charming Corner Property In The Heart Of Maplewood, Brimming With Classic Character And Modern Comforts. This Lovely Home Features Central Air, Gorgeous Hardwood Floors And A Spacious Sun- Drenched Living Room With A Cozy Fireplace. Just Off The Kitchen Is A Dreamy Sunroom With Direct Access To The Backyard , Perfect For Morning Coffee Or Quiet Relaxation. A Versatile Bonus Room With Built-ins Offers The Ideal Space For A Home Office, Guest Room, Or Creative Studio.the Kitchen Includes A Pantry, An Eat-in Area, And Easy Flow Into The Formal Dining Room. A Full Bath Completes The First Floor. Upstairs, You'll Find Three Spacious Bedrooms And A Second Full Bath.the Finished Basement Expands Your Living Space With A Generous Rec Room, A Separate Bedroom Area, Laundry Room, Walk In Pantry And Convenient Walk-out Access. The Backyard Features A Sweet Patio Area, And Lush Side Yard, Perfect For Outdoor Dining, Relaxing And Entertaining. The 2-car Garage With A Large Second Story Loft Provides Exceptional Storage Or Workshop Potential. With Local Parks, The Maplewood Community Pool And The Jitney Directly Across The Street To The Midtown Direct Train To Nyc, This Home Offers Comfort, Space, Convenience And Style In One Of Maplewood's Most Desirable Neighborhoods. A True Gem Not To Be Missed.
Rooms Sizes
Kitchen:
15x8 First
Dining Room:
13x11 First
Living Room:
18x12 First
Family Room:
21x12 Basement
Den:
n/a
Bedroom 1:
18x9 Second
Bedroom 2:
13x11 Second
Bedroom 3:
15x9 Second
Bedroom 4:
14x9 Basement
Room Levels
Basement:
1Bedroom,Laundry,OutEntrn,Pantry,RecRoom,Storage,Utility,Walkout
Ground:
n/a
Level 1:
BathOthr,Breakfst,DiningRm,Vestibul,Kitchen,LivingRm,Office,Storage,Sunroom,Walkout
Level 2:
3 Bedrooms, Bath Main
Level 3:
n/a
Level Other:
n/a
Room Features
Kitchen:
Eat-In Kitchen, Separate Dining Area
Dining Room:
Formal Dining Room
Master Bedroom:
n/a
Bath:
n/a
Interior Features
Square Foot:
2,755
Year Renovated:
n/a
Basement:
Yes - Finished, Walkout
Full Baths:
2
Half Baths:
0
Appliances:
Carbon Monoxide Detector, Dishwasher, Dryer, Microwave Oven, Range/Oven-Gas, Refrigerator, Washer
Flooring:
n/a
Fireplaces:
1
Fireplace:
Gas Fireplace, Living Room
Interior:
Carbon Monoxide Detector
Exterior Features
Garage Space:
2-Car
Garage:
Garage Parking, Loft Storage, Oversize Garage
Driveway:
Additional Parking, Driveway-Exclusive, Off-Street Parking
Roof:
Asphalt Shingle
Exterior:
Vinyl Siding
Swimming Pool:
No
Pool:
n/a
Utilities
Heating System:
Forced Hot Air
Heating Source:
Oil Tank Above Ground - Inside
Cooling:
Central Air
Water Heater:
n/a
Water:
Public Water
Sewer:
Public Available
Services:
Cable TV Available
Lot Features
Acres:
0.11
Lot Dimensions:
50X100
Lot Features:
n/a
School Information
Elementary:
n/a
Middle:
n/a
High School:
COLUMBIA
Community Information
County:
Essex
Town:
Maplewood Twp.
Neighborhood:
n/a
Application Fee:
n/a
Association Fee:
n/a
Fee Includes:
n/a
Amenities:
n/a
Pets:
n/a
Financial Considerations
List Price:
$689,000
Tax Amount:
$12,404
Land Assessment:
$193,400
Build. Assessment:
$342,900
Total Assessment:
$536,300
Tax Rate:
2.31
Tax Year:
2024
Ownership Type:
Fee Simple
Listing Information
MLS ID:
3961491
List Date:
05-07-2025
Days On Market:
48
Listing Broker:
COLDWELL BANKER REALTY
Listing Agent:






























Request More Information
Shawn and Diane Fox
RE/MAX American Dream
3108 Route 10 West
Denville, NJ 07834
Call: (973) 277-7853
Web: SeasonsGlenCondos.com

