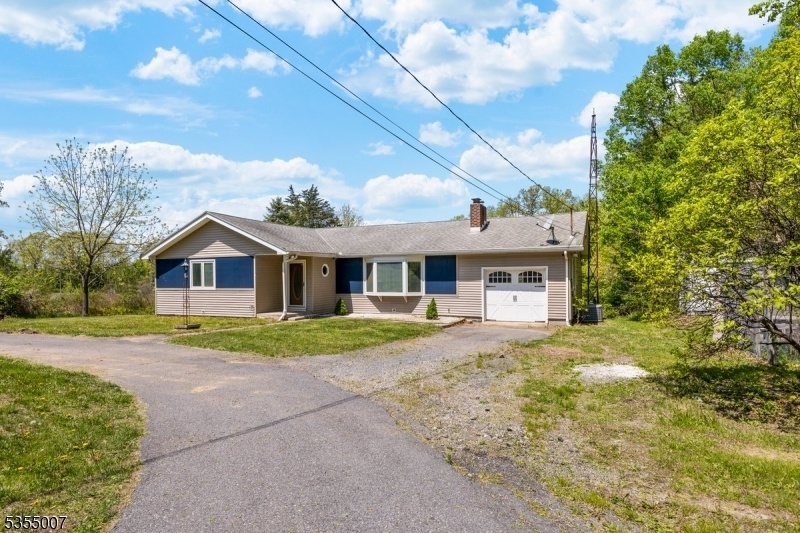991 Marble Hill Rd
Harmony Twp, NJ 08865
































Price: $349,900
GSMLS: 3961423Type: Single Family
Style: Ranch
Beds: 3
Baths: 1 Full
Garage: 1-Car
Year Built: 1964
Acres: 0.51
Property Tax: $4,308
Description
Charming Ranch In Harmony Township On 0.51 Acres. Welcome To This Well-maintained 3-bedroom, 1-bath Ranch, Nestled On A Peaceful Half-acre Lot And Surrounded By The Rolling Farmland Of Scenic Harmony Township. This Inviting Home Features A Bright And Cozy Living Room With A Large Bay Window That Fills The Space With Natural Light And Frames Beautiful Country Views. The Renovated Bathroom (2022) And First-floor Laundry Add Modern Convenience, While The Large Eat-in Kitchen Overlooks The Gorgeous Backyard And Provides Access To The Deck, Great For Relaxing Or Entertaining. Downstairs, A Spacious Unfinished Basement Offers Abundant Storage Or Future Finishing Potential. The 1-car Attached Garage Adds To The Home's Functionality. Whether You're Enjoying The Peaceful Yard Or Gazing Out At The Surrounding Fields, This Property Offers True Privacy And Serenity, All Within Close Proximity To Schools, Parks, And Major Roadways. Septic Replaced In Approx. 2018/2019. Sump Pump System W/ Battery Back Up Installed Just Over A Year Ago. Home Equipped With A Generator Hookup. A Wonderful Opportunity For First-time Buyers, Downsizers, Or Anyone Looking To Enjoy The Charm Of Rural Warren County Living!
Rooms Sizes
Kitchen:
19x11
Dining Room:
First
Living Room:
26x11 First
Family Room:
n/a
Den:
n/a
Bedroom 1:
15x11 First
Bedroom 2:
12x9 First
Bedroom 3:
12x11 First
Bedroom 4:
n/a
Room Levels
Basement:
Storage Room, Utility Room
Ground:
n/a
Level 1:
3 Bedrooms, Bath Main, Kitchen, Laundry Room, Living Room
Level 2:
Attic
Level 3:
n/a
Level Other:
n/a
Room Features
Kitchen:
Eat-In Kitchen
Dining Room:
n/a
Master Bedroom:
n/a
Bath:
n/a
Interior Features
Square Foot:
1,314
Year Renovated:
n/a
Basement:
Yes - Full, Unfinished
Full Baths:
1
Half Baths:
0
Appliances:
Carbon Monoxide Detector, Cooktop - Electric, Dryer, Generator-Hookup, Refrigerator, Sump Pump, Wall Oven(s) - Electric, Washer
Flooring:
Carpeting, Tile, Vinyl-Linoleum
Fireplaces:
No
Fireplace:
n/a
Interior:
Blinds,CODetect,FireExtg,SmokeDet,TubShowr
Exterior Features
Garage Space:
1-Car
Garage:
Attached Garage
Driveway:
1 Car Width, Blacktop, Circular, Gravel
Roof:
Asphalt Shingle
Exterior:
Vinyl Siding
Swimming Pool:
No
Pool:
n/a
Utilities
Heating System:
1 Unit, Baseboard - Hotwater
Heating Source:
OilAbIn
Cooling:
1 Unit, Ceiling Fan, Central Air
Water Heater:
From Furnace
Water:
Well
Sewer:
Septic
Services:
Garbage Extra Charge
Lot Features
Acres:
0.51
Lot Dimensions:
128X172
Lot Features:
Level Lot, Open Lot
School Information
Elementary:
HARMONY
Middle:
HARMONY
High School:
BELVIDERE
Community Information
County:
Warren
Town:
Harmony Twp.
Neighborhood:
n/a
Application Fee:
n/a
Association Fee:
n/a
Fee Includes:
n/a
Amenities:
n/a
Pets:
Yes
Financial Considerations
List Price:
$349,900
Tax Amount:
$4,308
Land Assessment:
$55,100
Build. Assessment:
$103,900
Total Assessment:
$159,000
Tax Rate:
2.71
Tax Year:
2024
Ownership Type:
Fee Simple
Listing Information
MLS ID:
3961423
List Date:
05-07-2025
Days On Market:
0
Listing Broker:
REAL
Listing Agent:
































Request More Information
Shawn and Diane Fox
RE/MAX American Dream
3108 Route 10 West
Denville, NJ 07834
Call: (973) 277-7853
Web: SeasonsGlenCondos.com

