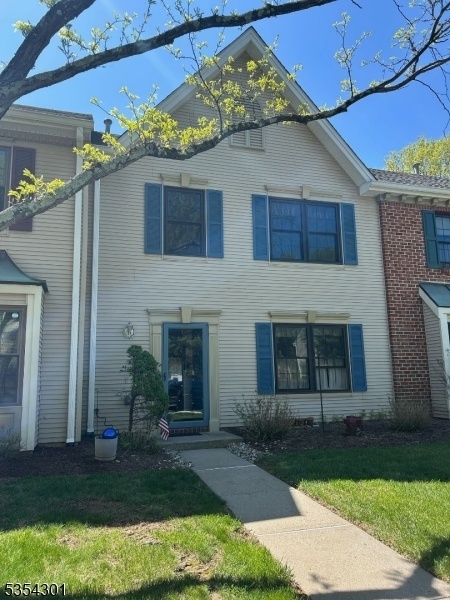403 Brokaw Ct
Bridgewater Twp, NJ 08807


Price: $400,000
GSMLS: 3961261Type: Condo/Townhouse/Co-op
Style: Townhouse-Interior
Beds: 2
Baths: 2 Full & 1 Half
Garage: No
Year Built: 1988
Acres: 0.00
Property Tax: $7,665
Description
Welcome To 403 Brokaw Ct, A Beautifully Updated 2-bedroom, 2.5-bath Townhome In The Highly Desirable Vanderhaven Farm Community In Bridgewater. Set Against The Backdrop Of A Peaceful Pond View, This Move-in-ready Home Combines Stylish Upgrades With A Functional Layout And Unbeatable Location. The Main Level Offers An Open-concept Layout With A Spacious Living And Dining Area Filled With Natural Light. The Refinished Wood-burning Fireplace Creates A Cozy Focal Point, While The Replaced Sliding Glass Doors Open To The Outdoor Space, Bringing In The Serene Pond Views. The Kitchen Is Well-equipped With A Stainless Steel Refrigerator, Plenty Of Cabinet Space, And Easy Flow Into The Dining Area.. A Powder Room And Storage Closet Complete The First Floor. Upstairs, You'll Find Two Generously Sized Bedrooms, Each With Its Own Full Bath. The Primary Suite Features A Brand-new Bathroom With Modern Finishes. Additional Highlights Include New Windows, A 2018 Hvac System, And Plenty Of Storage Space. Vanderhaven Farm Is A Beautifully Maintained Community Offering A Swimming Pool, Tennis Courts, Walking Paths, And Easy Access To Nyc Trains, Major Highways, And Shopping. Whether You're A First-time Buyer, Downsizer, Or Investor, This Home Offers A Rare Combination Of Location, Value, And Peaceful Living. Don't Miss This Opportunity To Enjoy Low-maintenance Living With Stunning Pond Views And Modern Upgrades In One Of Bridgewater's Most Sought-after Communities! Photos Coming Soon.
Rooms Sizes
Kitchen:
n/a
Dining Room:
n/a
Living Room:
n/a
Family Room:
n/a
Den:
n/a
Bedroom 1:
n/a
Bedroom 2:
n/a
Bedroom 3:
n/a
Bedroom 4:
n/a
Room Levels
Basement:
n/a
Ground:
n/a
Level 1:
Bath(s) Other, Dining Room, Family Room, Kitchen
Level 2:
2 Bedrooms, Bath Main, Bath(s) Other, Laundry Room
Level 3:
n/a
Level Other:
n/a
Room Features
Kitchen:
Eat-In Kitchen
Dining Room:
n/a
Master Bedroom:
n/a
Bath:
n/a
Interior Features
Square Foot:
n/a
Year Renovated:
n/a
Basement:
No
Full Baths:
2
Half Baths:
1
Appliances:
Dishwasher, Dryer, Microwave Oven, Range/Oven-Gas, Refrigerator, Trash Compactor, Washer
Flooring:
n/a
Fireplaces:
1
Fireplace:
Wood Burning
Interior:
n/a
Exterior Features
Garage Space:
No
Garage:
n/a
Driveway:
Assigned, Common
Roof:
Asphalt Shingle
Exterior:
Composition Shingle
Swimming Pool:
Yes
Pool:
Association Pool
Utilities
Heating System:
1 Unit
Heating Source:
Gas-Natural
Cooling:
Central Air
Water Heater:
n/a
Water:
See Remarks
Sewer:
See Remarks
Services:
n/a
Lot Features
Acres:
0.00
Lot Dimensions:
n/a
Lot Features:
n/a
School Information
Elementary:
n/a
Middle:
n/a
High School:
BRIDG-RAR
Community Information
County:
Somerset
Town:
Bridgewater Twp.
Neighborhood:
n/a
Application Fee:
n/a
Association Fee:
n/a
Fee Includes:
n/a
Amenities:
n/a
Pets:
Yes
Financial Considerations
List Price:
$400,000
Tax Amount:
$7,665
Land Assessment:
$145,000
Build. Assessment:
$253,700
Total Assessment:
$398,700
Tax Rate:
1.92
Tax Year:
2024
Ownership Type:
Fee Simple
Listing Information
MLS ID:
3961261
List Date:
05-06-2025
Days On Market:
0
Listing Broker:
RE/MAX INSTYLE
Listing Agent:


Request More Information
Shawn and Diane Fox
RE/MAX American Dream
3108 Route 10 West
Denville, NJ 07834
Call: (973) 277-7853
Web: SeasonsGlenCondos.com

