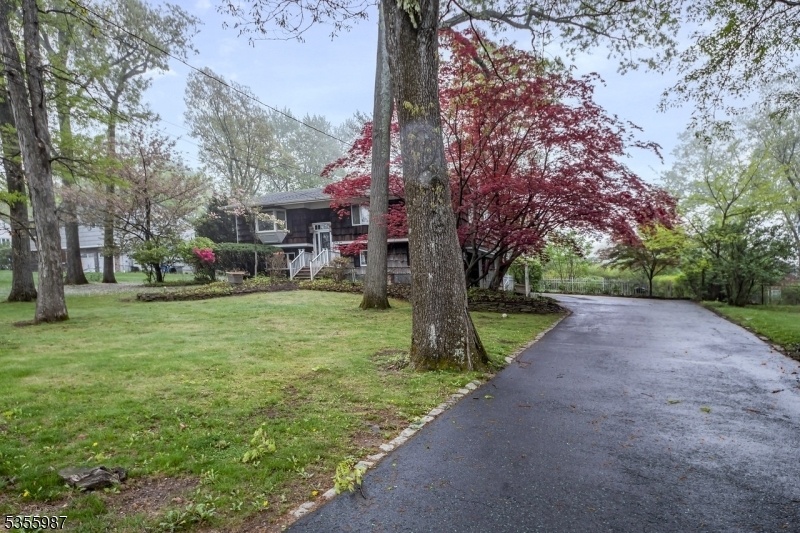35 Kadel Dr
Mount Arlington Boro, NJ 07856

























Price: $550,000
GSMLS: 3961259Type: Single Family
Style: Bi-Level
Beds: 3
Baths: 2 Full & 1 Half
Garage: 2-Car
Year Built: 1963
Acres: 0.42
Property Tax: $8,575
Description
Welcome Home At 35 Kadel Drive In Charming Mount Arlington! This Home Is Spacious And Comfortable With 3 Cozy Bedrooms And 2.5 Baths Spread Across A Well-designed Living Space. The Main Floor Has A Kitchen That Has Been Remodeled And An Addition With Cathedral Ceiling, A Fireplace And French Doors That Open Onto The Deck. All Stainless Steel Appliances, Viking Range And An Entertaining Center Island. The Upstairs Also Includes A Formal Dining Area, With Doors That Open Up To The Deck And A Large Living Room, All With Hardwood Floors. The Master Bedroom Has Been Expanded And Has Lots Of Closet Space And A Master En-suite With Stall Shower And Separate Tub. The Open Layout Seamlessly Connects Living Areas, Making It Great For Hosting. Imagine Cooking Up A Storm In The Modern Kitchen, Equipped With All The Essentials, And Then Unwinding In The Comfortable Living Room. The First Level Includes A Huge Family Room Ready For Entertaining, A 3rd Bedroom, A Laundry Room, And An Adorable Greenhouse. And Let's Not Forget The Private Outdoor Space. Whether You're Sipping Your Morning Coffee Or Hosting A Weekend Bbq, This Generous Lot Gives You Plenty Of Room To Breathe And Stretch Out. Don't Miss Out On This Amazing Opportunity To Call 35 Kadel Drive Your Home. It's A Fantastic Blend Of Comfort, Convenience, And Charm In A Great Location. Come And See For Yourself Why This Should Be Your Next Place To Live! Added Plus A Newer Furnace And Lake Access Rights.
Rooms Sizes
Kitchen:
24x12 Second
Dining Room:
13x11 Second
Living Room:
18x14 Second
Family Room:
26x17 First
Den:
12x11 Second
Bedroom 1:
25x15 First
Bedroom 2:
10x10 Second
Bedroom 3:
19x12 First
Bedroom 4:
n/a
Room Levels
Basement:
n/a
Ground:
n/a
Level 1:
1Bedroom,BathOthr,FamilyRm,GarEnter,GreenHse,Laundry
Level 2:
2 Bedrooms, Bath Main, Den, Dining Room, Foyer, Kitchen, Living Room, Powder Room
Level 3:
n/a
Level Other:
n/a
Room Features
Kitchen:
Center Island, Eat-In Kitchen
Dining Room:
Formal Dining Room
Master Bedroom:
Full Bath
Bath:
Stall Shower, Tub Shower
Interior Features
Square Foot:
2,467
Year Renovated:
n/a
Basement:
No
Full Baths:
2
Half Baths:
1
Appliances:
Carbon Monoxide Detector, Dishwasher, Dryer, Range/Oven-Gas, Refrigerator, Washer, Wine Refrigerator
Flooring:
Carpeting, Tile, Wood
Fireplaces:
3
Fireplace:
Family Room, Gas Fireplace, See Remarks
Interior:
BarWet,CeilBeam,CODetect,FireExtg,StallTub
Exterior Features
Garage Space:
2-Car
Garage:
Attached Garage
Driveway:
Blacktop
Roof:
Asphalt Shingle
Exterior:
Wood Shingle
Swimming Pool:
No
Pool:
n/a
Utilities
Heating System:
1 Unit
Heating Source:
Gas-Natural
Cooling:
None
Water Heater:
Gas
Water:
Public Water
Sewer:
Public Sewer
Services:
Cable TV Available, Garbage Included
Lot Features
Acres:
0.42
Lot Dimensions:
110X165
Lot Features:
Level Lot, Wooded Lot
School Information
Elementary:
Edith M. Decker Schoolo (K-2)
Middle:
Mount Arlington Elementary School (3-8)
High School:
Roxbury High School (9-12)
Community Information
County:
Morris
Town:
Mount Arlington Boro
Neighborhood:
Knolls
Application Fee:
n/a
Association Fee:
n/a
Fee Includes:
n/a
Amenities:
Lake Privileges
Pets:
Yes
Financial Considerations
List Price:
$550,000
Tax Amount:
$8,575
Land Assessment:
$118,100
Build. Assessment:
$303,100
Total Assessment:
$421,200
Tax Rate:
2.04
Tax Year:
2024
Ownership Type:
Fee Simple
Listing Information
MLS ID:
3961259
List Date:
05-06-2025
Days On Market:
48
Listing Broker:
COMPASS NEW JERSEY, LLC
Listing Agent:

























Request More Information
Shawn and Diane Fox
RE/MAX American Dream
3108 Route 10 West
Denville, NJ 07834
Call: (973) 277-7853
Web: SeasonsGlenCondos.com




