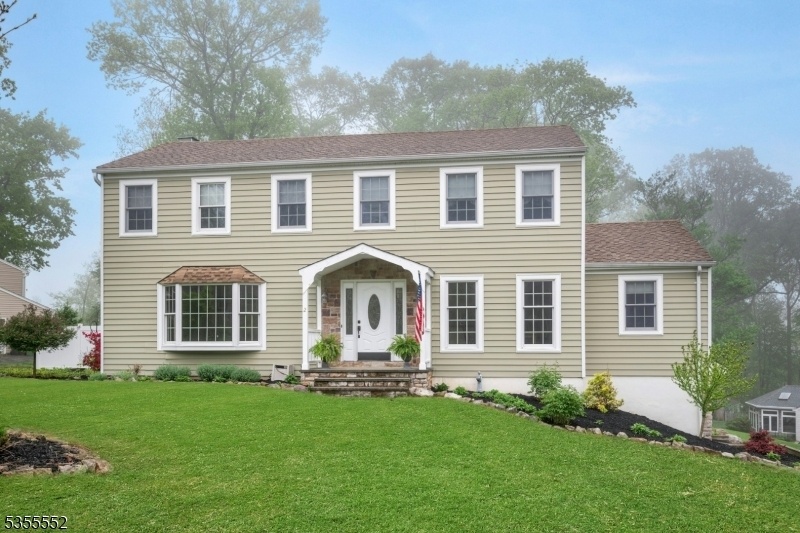2 Apgar Rd
Washington Twp, NJ 07853




































Price: $669,000
GSMLS: 3961146Type: Single Family
Style: Colonial
Beds: 5
Baths: 2 Full & 1 Half
Garage: 2-Car
Year Built: 1977
Acres: 0.68
Property Tax: $11,995
Description
Set On Spacious Corner Lot, This 5-bedrm Colonial Offers Classic Curb Appeal, Comfortable Living Spaces, And Prime Neighborhood Location! Enjoy Hardwood Floors, Central Air & Tastefully Updated Bathrooms. Main Level Features Formal Living Rm Accented By Large Bay Window & French Doors, Formal Dining Rm, Family Rm W/ Wood-burning Fireplace & Oversized Windows Filling Space W/ Natural Light, Powder Rm, Large Eat-in Kitchen W/ Separate Dining Area And Pantry, 5th Bedrm (currently Used As Office) & Laundry Rm. Upstairs There Are 4 Generously Sized Bedrms, Including Primary Suite W/ Walk-in Closet & Private Full Bath W/ Beautifully Tiled Stall Shower. Updated Hall Bathrm Includes A Tub/shower Combo. You'll Love The 3-season Porch W/ Vaulted Ceiling & Walls Of Windows That Bring The Outdoors In - Ideal For Everything From Morning Coffee To Game Night Fun! Just Beyond The Porch, The New Patio Extends Your Living & Entertaining Space, Featuring 6-person Hot Tub & Setting That Strikes Just The Right Mood, Day Or Night! Partially Finished Basement Awaits Your Personal Touch & Offers Space For Future Rec/game Rm, Gym, Etc & Includes Separate Workshop Area. Neighborhood Features Charming Tree-lined Streets W/ Sidewalks, Festive Block Parties, And Lively Halloween Tradition That Brings Neighbors Together. Ideal Location Close To Top-rated Schools, Local Farms, Hacklebarney State Park. Just Mins To Chester For Shopping/dining. Close To Rt 78/206/80. Public Water And Sewer. Welcome Home!
Rooms Sizes
Kitchen:
18x11 First
Dining Room:
13x12 First
Living Room:
19x12 First
Family Room:
19x12 First
Den:
n/a
Bedroom 1:
20x12 Second
Bedroom 2:
13x10 Second
Bedroom 3:
12x11 Second
Bedroom 4:
16x11 Second
Room Levels
Basement:
GarEnter,RecRoom,Utility,Workshop
Ground:
n/a
Level 1:
1 Bedroom, Dining Room, Family Room, Foyer, Kitchen, Laundry Room, Living Room, Porch, Powder Room
Level 2:
4 Or More Bedrooms, Attic, Bath Main, Bath(s) Other
Level 3:
n/a
Level Other:
n/a
Room Features
Kitchen:
Eat-In Kitchen, Pantry, Separate Dining Area
Dining Room:
Formal Dining Room
Master Bedroom:
Full Bath, Walk-In Closet
Bath:
Stall Shower
Interior Features
Square Foot:
n/a
Year Renovated:
n/a
Basement:
Yes - Finished-Partially, Full
Full Baths:
2
Half Baths:
1
Appliances:
Carbon Monoxide Detector, Cooktop - Electric, Dishwasher, Dryer, Hot Tub, Kitchen Exhaust Fan, Refrigerator, Sump Pump, Wall Oven(s) - Electric, Washer
Flooring:
Carpeting, Tile, Wood
Fireplaces:
1
Fireplace:
Family Room, Wood Burning
Interior:
CODetect,FireExtg,HotTub,SmokeDet,StallShw,TubShowr,WlkInCls,WndwTret
Exterior Features
Garage Space:
2-Car
Garage:
Attached Garage, Garage Door Opener
Driveway:
2 Car Width, Additional Parking, Blacktop
Roof:
Asphalt Shingle
Exterior:
Vinyl Siding
Swimming Pool:
n/a
Pool:
n/a
Utilities
Heating System:
1 Unit, Baseboard - Electric, Baseboard - Hotwater, Multi-Zone
Heating Source:
Electric,OilAbIn
Cooling:
1 Unit, Central Air
Water Heater:
Oil
Water:
Public Water
Sewer:
Public Sewer
Services:
Cable TV Available, Garbage Extra Charge
Lot Features
Acres:
0.68
Lot Dimensions:
n/a
Lot Features:
Corner
School Information
Elementary:
Old Farmers Road School (K-5)
Middle:
n/a
High School:
n/a
Community Information
County:
Morris
Town:
Washington Twp.
Neighborhood:
Parker Acres
Application Fee:
n/a
Association Fee:
n/a
Fee Includes:
n/a
Amenities:
n/a
Pets:
n/a
Financial Considerations
List Price:
$669,000
Tax Amount:
$11,995
Land Assessment:
$180,200
Build. Assessment:
$233,300
Total Assessment:
$413,500
Tax Rate:
2.90
Tax Year:
2024
Ownership Type:
Fee Simple
Listing Information
MLS ID:
3961146
List Date:
05-06-2025
Days On Market:
0
Listing Broker:
COLDWELL BANKER REALTY
Listing Agent:




































Request More Information
Shawn and Diane Fox
RE/MAX American Dream
3108 Route 10 West
Denville, NJ 07834
Call: (973) 277-7853
Web: SeasonsGlenCondos.com




