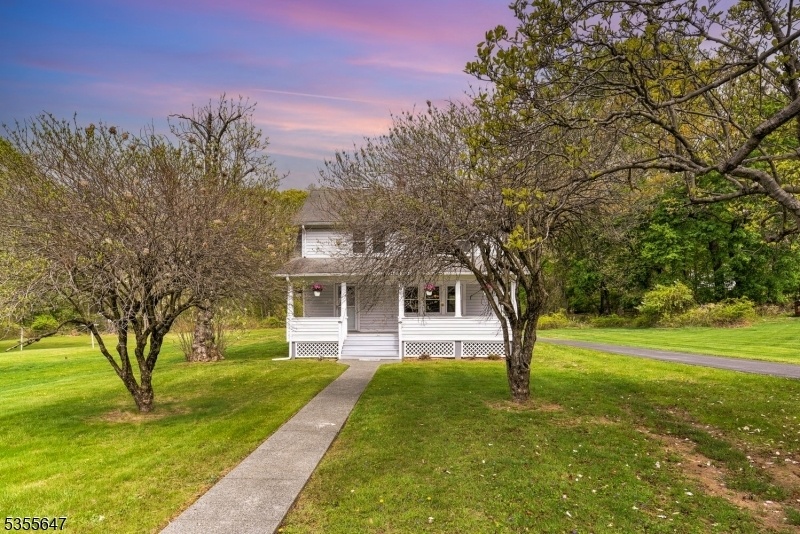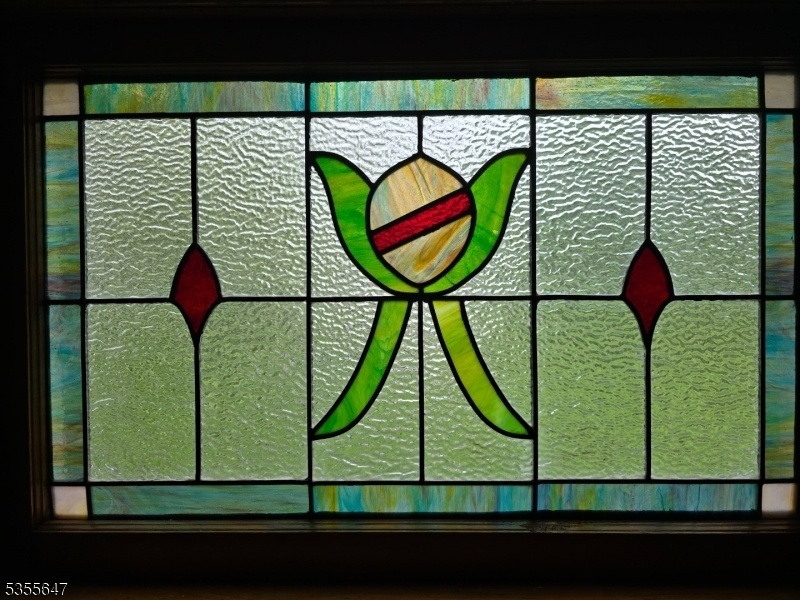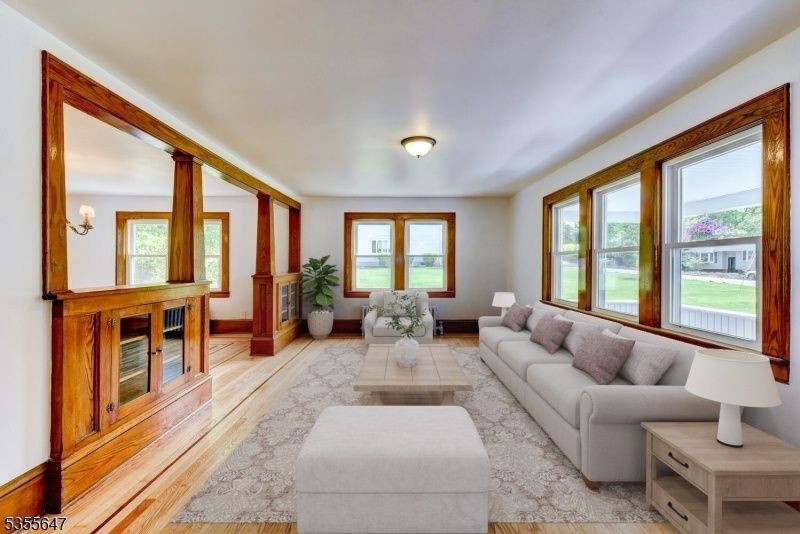106 Richard Mine Rd
Rockaway Twp, NJ 07801


















































Price: $599,000
GSMLS: 3960999Type: Single Family
Style: Colonial
Beds: 4
Baths: 2 Full
Garage: No
Year Built: 1934
Acres: 1.01
Property Tax: $8,381
Description
Step Into Timeless Charm With This Beautifully Renovated Colonial Home, Seamlessly Blending Craftsman Style Influences For A Warm & Inviting Ambiance. Hardwood Floors Grace Every Room, Adding Elegance And Durability To This Stunning Residence. With Four Spacious Bedrooms And Two New Full Baths, New Laundry Room With New Washer/dryer, This Home Offers Comfort & Convenience In Every Corner. The Stunning New Kitchen Boasts Modern Amenities With All New Appliances While Maintaining Classic Character, Perfect For Both Everyday Living & Entertaining. New Septic, Gas Service, Electric, Furnace & Hot Water Heater. The Basement Has High Ceilings & Vinyl Flooring, Workroom & Bilco Doors. Covered Porches On The Front & Back Of House. Nestled On Over An Acre Of Level Property, There's Plenty Of Space To Enjoy Outdoor Activities, Garden, Or Simply Relax In A Private, Picturesque Setting With Gorgeous Specimen Trees In The Front Including A Grand Magnolia! A Charming Stained-glass Window Greets You At The Main Floor Staircase, Porcelain Accented Chandelier In Dining Room, Many Built In Cabinets & Contrasting Wood Floor Inlays Add A Touch Of Artistry, Filling The Space With Colorful Light & Historic Charm. Don't Miss This Rare Opportunity To Own A Beautifully Restored Home That Marries Craftsmanship With Contemporary Living. Rt 80 Is Now Open!
Rooms Sizes
Kitchen:
14x13 First
Dining Room:
15x13 First
Living Room:
19x13 First
Family Room:
29x13 Third
Den:
n/a
Bedroom 1:
10x13 Second
Bedroom 2:
13x11 Second
Bedroom 3:
10x9 Second
Bedroom 4:
10x9 Second
Room Levels
Basement:
Storage Room, Utility Room, Workshop
Ground:
n/a
Level 1:
BathMain,DiningRm,Vestibul,Kitchen,Laundry,LivingRm,OutEntrn,Porch
Level 2:
4 Or More Bedrooms, Bath Main
Level 3:
Family Room
Level Other:
n/a
Room Features
Kitchen:
Breakfast Bar, Center Island, Eat-In Kitchen
Dining Room:
Formal Dining Room
Master Bedroom:
Walk-In Closet
Bath:
Tub Shower
Interior Features
Square Foot:
2,036
Year Renovated:
2025
Basement:
Yes - Bilco-Style Door, Full, Unfinished
Full Baths:
2
Half Baths:
0
Appliances:
Carbon Monoxide Detector, Dishwasher, Dryer, Microwave Oven, Range/Oven-Gas, Refrigerator, Self Cleaning Oven, Stackable Washer/Dryer, Washer
Flooring:
Tile, Wood
Fireplaces:
No
Fireplace:
n/a
Interior:
CODetect,FireExtg,SmokeDet,TubShowr
Exterior Features
Garage Space:
No
Garage:
None
Driveway:
1 Car Width, Blacktop, Driveway-Exclusive
Roof:
Asphalt Shingle
Exterior:
Vinyl Siding
Swimming Pool:
No
Pool:
n/a
Utilities
Heating System:
1 Unit, Radiators - Hot Water
Heating Source:
Gas-Natural
Cooling:
None
Water Heater:
Gas
Water:
Public Water
Sewer:
Septic 4 Bedroom Town Verified
Services:
Cable TV Available, Garbage Extra Charge
Lot Features
Acres:
1.01
Lot Dimensions:
n/a
Lot Features:
Level Lot, Open Lot
School Information
Elementary:
n/a
Middle:
Copeland Middle School (6-8)
High School:
Morris Knolls High School (9-12)
Community Information
County:
Morris
Town:
Rockaway Twp.
Neighborhood:
n/a
Application Fee:
n/a
Association Fee:
n/a
Fee Includes:
n/a
Amenities:
n/a
Pets:
Yes
Financial Considerations
List Price:
$599,000
Tax Amount:
$8,381
Land Assessment:
$172,000
Build. Assessment:
$182,000
Total Assessment:
$354,000
Tax Rate:
2.56
Tax Year:
2024
Ownership Type:
Fee Simple
Listing Information
MLS ID:
3960999
List Date:
05-05-2025
Days On Market:
52
Listing Broker:
WEICHERT REALTORS
Listing Agent:


















































Request More Information
Shawn and Diane Fox
RE/MAX American Dream
3108 Route 10 West
Denville, NJ 07834
Call: (973) 277-7853
Web: SeasonsGlenCondos.com




