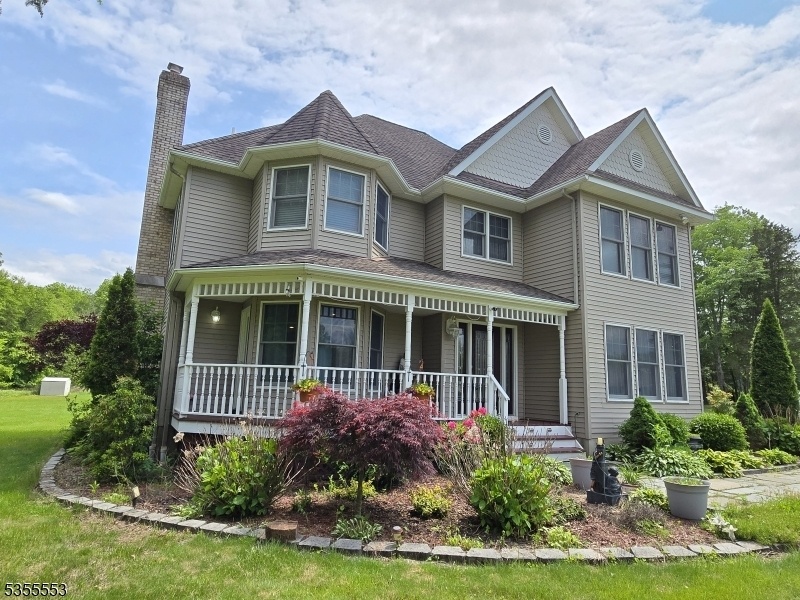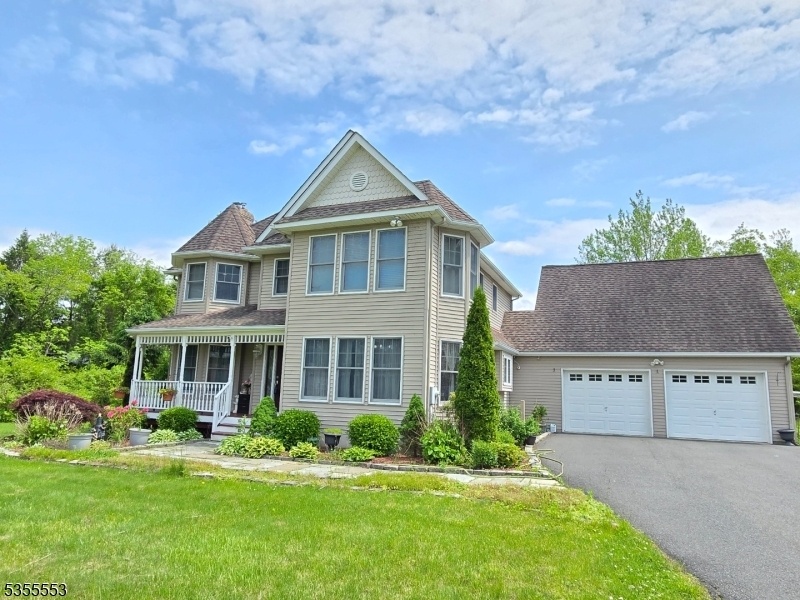133 River Rd
Montague Twp, NJ 07827




























Price: $620,000
GSMLS: 3960945Type: Single Family
Style: Colonial
Beds: 3
Baths: 2 Full & 1 Half
Garage: 2-Car
Year Built: 2003
Acres: 3.71
Property Tax: $8,122
Description
Nestled On A Beautiful 3.72 Acre Lot, This Unique 3 Bedroom 2.5 Bathroom Colonial Is A Must See! Enjoy The Mountain Views, And The Landscaped Front Yard From The Wrap Around Front Porch.the Front Door Leads To A Welcoming Entryway Leading To The Main Living/kitchen/dining Areas. The Gourmet Kitchen Is Perfect For Cooking And Entertaining. Ample Counter Space, Cabinets, And Storage. Also Featured In This Updated Kitchen Is A Large Pantry, Wet Bar, Stainless Appliances, Breakfast Bar, And Gorgeous Countertops. The Dining Area With Sliding Glass Doors Leads To The Back Deck. This Home Has Gorgeous Hardwood Floors Throughout, And Many Windows To Offer Lots Of Natural Light.the Living Room Has A Gorgeous Brick Hearth With A Wood Pellet Stove.mudroom/laundry Room Has A Separate Entrance To The Backyard, And Entrance To The Attached 2 Car Garage.upstairs, You'll Find 3 Spacious Bedrooms, 2 Full Bathrooms, And A Linen Closet. The Primary Bedroom Offers A Gorgeous Ensuite Bathroom With A Double Vanity, Jetted Bathtub, And Large Stall Shower. The 2 Additional, Spacious Bedrooms Share A "jack And Jill Style Full Bathroom.full Finished/walkout Basement With A Large Family Room And 2 Additional Bonus Rooms, And Bathroom.the Property Offers A Large Backyard With A Pond, Storage Shed, And Backs To State Land!close Proximity To Routes 206 And 23. Minutes To The Delaware River, Milford Pennsylvania, High Point State Park.
Rooms Sizes
Kitchen:
n/a
Dining Room:
n/a
Living Room:
n/a
Family Room:
n/a
Den:
n/a
Bedroom 1:
n/a
Bedroom 2:
n/a
Bedroom 3:
n/a
Bedroom 4:
n/a
Room Levels
Basement:
n/a
Ground:
n/a
Level 1:
n/a
Level 2:
n/a
Level 3:
n/a
Level Other:
n/a
Room Features
Kitchen:
Breakfast Bar, Eat-In Kitchen, Pantry
Dining Room:
n/a
Master Bedroom:
n/a
Bath:
n/a
Interior Features
Square Foot:
2,398
Year Renovated:
n/a
Basement:
Yes - Bilco-Style Door, Finished, Full, Walkout
Full Baths:
2
Half Baths:
1
Appliances:
Dishwasher, Dryer, Microwave Oven, Range/Oven-Electric, Refrigerator, Washer
Flooring:
Tile, Wood
Fireplaces:
1
Fireplace:
Living Room, Pellet Stove
Interior:
n/a
Exterior Features
Garage Space:
2-Car
Garage:
Attached Garage
Driveway:
Blacktop
Roof:
Asphalt Shingle
Exterior:
Vinyl Siding
Swimming Pool:
No
Pool:
n/a
Utilities
Heating System:
Baseboard - Hotwater
Heating Source:
Oil Tank Above Ground - Inside
Cooling:
Central Air
Water Heater:
Electric
Water:
Well
Sewer:
Septic
Services:
Cable TV Available, Garbage Extra Charge
Lot Features
Acres:
3.71
Lot Dimensions:
n/a
Lot Features:
Backs to Park Land, Pond On Lot
School Information
Elementary:
n/a
Middle:
n/a
High School:
n/a
Community Information
County:
Sussex
Town:
Montague Twp.
Neighborhood:
n/a
Application Fee:
n/a
Association Fee:
n/a
Fee Includes:
n/a
Amenities:
n/a
Pets:
n/a
Financial Considerations
List Price:
$620,000
Tax Amount:
$8,122
Land Assessment:
$70,500
Build. Assessment:
$205,500
Total Assessment:
$276,000
Tax Rate:
2.94
Tax Year:
2024
Ownership Type:
Fee Simple
Listing Information
MLS ID:
3960945
List Date:
05-05-2025
Days On Market:
112
Listing Broker:
KISTLE REALTY, LLC.
Listing Agent:




























Request More Information
Shawn and Diane Fox
RE/MAX American Dream
3108 Route 10 West
Denville, NJ 07834
Call: (973) 277-7853
Web: SeasonsGlenCondos.com

