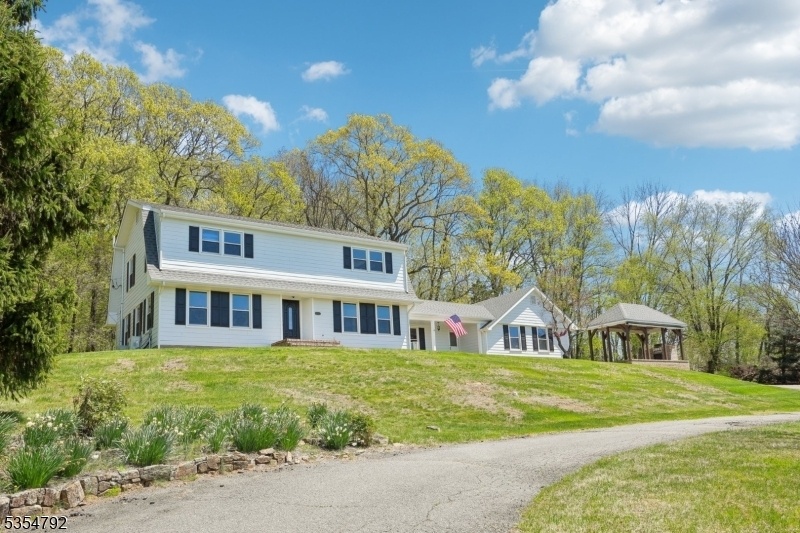142 Beacon Hill Rd
Washington Twp, NJ 07830












































Price: $675,000
GSMLS: 3960941Type: Single Family
Style: Colonial
Beds: 4
Baths: 3 Full & 1 Half
Garage: 2-Car
Year Built: 1965
Acres: 5.05
Property Tax: $11,711
Description
This Beautifully Updated Colonial On 5 Private Acres Is Truly A Standout! Inside, Gleaming Refinished Oak Hardwood Floors Span Both Levels. The Spacious Eat-in Kitchen Features A Walk-in Pantry And Newer Appliances, Including A Wall Oven, Refrigerator, And Dishwasher. The Large Family Room Offers A Warm, Inviting Feel With New Flooring, A Brick Fireplace With Insert, And A New Chimney Liner And Cap. Flexible Layout Includes 3-4 Bedrooms, With A First-floor Office That Can Double As A Guest Room (closet Just Outside The Door). The Formal Dining Room Offers Beautiful Views, And The Laundry Area Includes A Convenient Barbeque Setup. Nearly Every Detail Has Been Upgraded, Including But Not Limited To New Hardie Plank Siding, A 30-year Architectural Roof, New Energy-efficient Windows, Gutters, Exterior Doors, A Rinnai Tankless Water Heater, A Kohler Whole-house Generator With Automatic Transfer Switch (propane Tank Leased For Generator Use Only), And High-efficiency Heat Pump Systems For Year-round Comfort. This Property Combines Modern Updates With Classic Charm Don't Miss Your Chance To Make It Yours!
Rooms Sizes
Kitchen:
16x14 First
Dining Room:
15x12 First
Living Room:
19x16 First
Family Room:
20x14 First
Den:
n/a
Bedroom 1:
23x16 Second
Bedroom 2:
17x14 Second
Bedroom 3:
14x14 Second
Bedroom 4:
16x11 First
Room Levels
Basement:
Bath(s) Other, Den, Exercise Room, Outside Entrance, Rec Room
Ground:
n/a
Level 1:
Family Room, Foyer, Kitchen, Living Room, Office, Pantry
Level 2:
3 Bedrooms, Bath Main
Level 3:
n/a
Level Other:
n/a
Room Features
Kitchen:
Eat-In Kitchen, Pantry, Separate Dining Area
Dining Room:
n/a
Master Bedroom:
n/a
Bath:
n/a
Interior Features
Square Foot:
n/a
Year Renovated:
2018
Basement:
Yes - Bilco-Style Door, Finished-Partially, Full
Full Baths:
3
Half Baths:
1
Appliances:
Carbon Monoxide Detector, Cooktop - Electric, Dishwasher, Dryer, Generator-Built-In, Microwave Oven, Refrigerator, Wall Oven(s) - Electric, Washer
Flooring:
Tile, Wood
Fireplaces:
1
Fireplace:
Family Room, Insert, Wood Burning
Interior:
n/a
Exterior Features
Garage Space:
2-Car
Garage:
Attached Garage, Garage Door Opener
Driveway:
2 Car Width
Roof:
Asphalt Shingle
Exterior:
See Remarks
Swimming Pool:
No
Pool:
n/a
Utilities
Heating System:
4+ Units, Heat Pump, Multi-Zone
Heating Source:
Electric
Cooling:
4+ Units, Heatpump, Multi-Zone Cooling
Water Heater:
n/a
Water:
Well
Sewer:
Private, Septic
Services:
n/a
Lot Features
Acres:
5.05
Lot Dimensions:
n/a
Lot Features:
n/a
School Information
Elementary:
Old Farmers Road School (K-5)
Middle:
n/a
High School:
n/a
Community Information
County:
Morris
Town:
Washington Twp.
Neighborhood:
n/a
Application Fee:
n/a
Association Fee:
n/a
Fee Includes:
n/a
Amenities:
n/a
Pets:
n/a
Financial Considerations
List Price:
$675,000
Tax Amount:
$11,711
Land Assessment:
$161,700
Build. Assessment:
$242,000
Total Assessment:
$403,700
Tax Rate:
2.90
Tax Year:
2024
Ownership Type:
Fee Simple
Listing Information
MLS ID:
3960941
List Date:
05-05-2025
Days On Market:
2
Listing Broker:
CHRISTIE'S INT. REAL ESTATE GROUP
Listing Agent:












































Request More Information
Shawn and Diane Fox
RE/MAX American Dream
3108 Route 10 West
Denville, NJ 07834
Call: (973) 277-7853
Web: SeasonsGlenCondos.com




