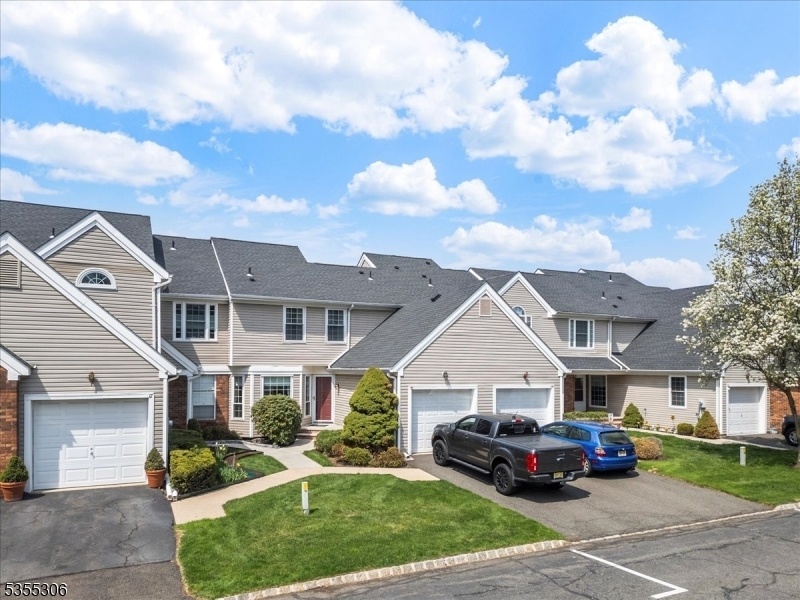18 Daisy Ct
Readington Twp, NJ 08889


































Price: $515,000
GSMLS: 3960700Type: Condo/Townhouse/Co-op
Style: Townhouse-Interior
Beds: 2
Baths: 2 Full & 1 Half
Garage: 1-Car
Year Built: 1988
Acres: 0.00
Property Tax: $7,805
Description
Absolutely Stunning Remodeled Townhouse - Almost Everything Is New! Owners Did Major Renovations For Their Own Enjoyment (not A Flip) Using High Quality Materials And Craftsmanship. Ideal Location In A Cul-de-sac With Plenty Of Extra Parking And Walk To The Clubhouse/pool. Floor Plan Is Open & Airy, Full Of Natural Light. Hardwood Cherry Floors On 1st Level. Kitchen Gut Remodel Includes All New Cabinets, Ss Appliances & Granite Counters. All Bathrooms Remodeled: Powder Room, Full Upstairs Bathroom, & Primary En-suite Bathroom. Living Room Has Gas Fireplace & Vaulted Ceiling & Adjoins Formal Dining Room. Completing The 1st Floor Is A Foyer W/coat Closet, Powder Room W/laundry Closet. 2nd Level Has 2 Bedrooms & 2 Full Bathrooms. Primary Bedroom Has Vaulted Ceiling, 1 Walk-in Closet And 1 Double Door Closet. Basement Is Finished W/a Large Rec Room And Plenty Of Storage. Whitehouse Village Amenities: Clubhouse, Pool, Pickleball And Tennis Courts. 3 Year Old Roof & Skylight. All Recetnly Updated: Windows & Slider Door, A/c Unit, Water Heater. Located Minutes To Routes 22, 78, 287, And 523. Less Than One Hour To Newark Airport And Nyc.
Rooms Sizes
Kitchen:
20x12 First
Dining Room:
12x11 First
Living Room:
16x13 First
Family Room:
n/a
Den:
n/a
Bedroom 1:
16x12 Second
Bedroom 2:
12x12 Second
Bedroom 3:
n/a
Bedroom 4:
n/a
Room Levels
Basement:
Rec Room, Storage Room, Utility Room
Ground:
n/a
Level 1:
DiningRm,Foyer,GarEnter,Kitchen,Laundry,LivingRm,Porch,PowderRm
Level 2:
2 Bedrooms, Bath Main, Bath(s) Other
Level 3:
Attic
Level Other:
n/a
Room Features
Kitchen:
Eat-In Kitchen, Pantry, Separate Dining Area
Dining Room:
Formal Dining Room
Master Bedroom:
Walk-In Closet
Bath:
Stall Shower And Tub
Interior Features
Square Foot:
n/a
Year Renovated:
2012
Basement:
Yes - Finished-Partially
Full Baths:
2
Half Baths:
1
Appliances:
Carbon Monoxide Detector, Dishwasher, Microwave Oven, Range/Oven-Gas, Refrigerator, Sump Pump
Flooring:
Carpeting, Tile, Wood
Fireplaces:
1
Fireplace:
Gas Fireplace, Living Room
Interior:
Blinds, Carbon Monoxide Detector, Fire Extinguisher, Smoke Detector, Walk-In Closet
Exterior Features
Garage Space:
1-Car
Garage:
DoorOpnr,InEntrnc
Driveway:
1 Car Width, Additional Parking, Blacktop
Roof:
Asphalt Shingle
Exterior:
Brick, Vinyl Siding
Swimming Pool:
Yes
Pool:
Association Pool
Utilities
Heating System:
1 Unit, Forced Hot Air
Heating Source:
Gas-Natural
Cooling:
1 Unit, Ceiling Fan, Central Air
Water Heater:
Gas
Water:
Public Water, Water Charge Extra
Sewer:
Public Sewer
Services:
Cable TV Available, Garbage Included
Lot Features
Acres:
0.00
Lot Dimensions:
n/a
Lot Features:
Cul-De-Sac, Level Lot
School Information
Elementary:
WHITEHOUSE
Middle:
READINGTON
High School:
HUNTCENTRL
Community Information
County:
Hunterdon
Town:
Readington Twp.
Neighborhood:
Whitehouse Village
Application Fee:
n/a
Association Fee:
$425 - Monthly
Fee Includes:
Maintenance-Common Area, Maintenance-Exterior, Snow Removal, Trash Collection
Amenities:
ClubHous,MulSport,PoolOtdr,Tennis
Pets:
Cats OK, Dogs OK, Number Limit
Financial Considerations
List Price:
$515,000
Tax Amount:
$7,805
Land Assessment:
$63,000
Build. Assessment:
$234,800
Total Assessment:
$297,800
Tax Rate:
2.62
Tax Year:
2024
Ownership Type:
Condominium
Listing Information
MLS ID:
3960700
List Date:
05-02-2025
Days On Market:
0
Listing Broker:
WEICHERT REALTORS
Listing Agent:


































Request More Information
Shawn and Diane Fox
RE/MAX American Dream
3108 Route 10 West
Denville, NJ 07834
Call: (973) 277-7853
Web: SeasonsGlenCondos.com

