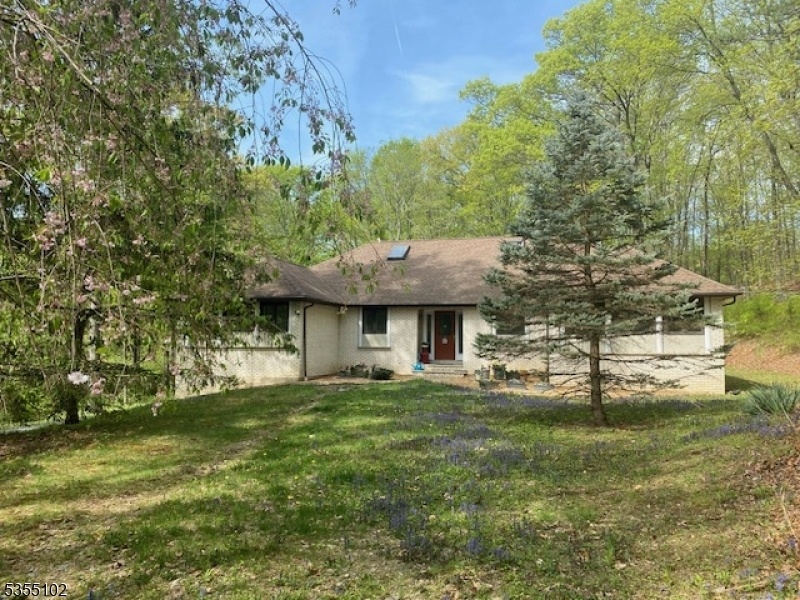65 Walnut Valley Rd
Blairstown Twp, NJ 07832

Price: $605,000
GSMLS: 3960619Type: Single Family
Style: Custom Home
Beds: 4
Baths: 3 Full
Garage: 2-Car
Year Built: 1979
Acres: 3.00
Property Tax: $11,110
Description
Coming Soon! Perfectly Situated On 3 Acres Sits A Well-appointed Ranch Home. This Property Offers Privacy And Space For Outdoor Activities. Features An Abundance Of Natural Light With The Large Windows, Sliders, And Patio Doors. Huge Back Deck For Entertaining. Welcoming Covered Front Porch Invites You Into A Large Entry Foyer With Wood Floors And Guest Closet. Step Down To An Oversize Living Room With Coffered Ceiling And Natural Woodwork Then Step Up To The Dining Room With Coffered Ceiling, Wood Floor And French Door To Deck. Kitchen With Maple Cabinets, Granite Counters, Built In Desk, Display Cabinets, Tiled Floor And Stainless Appliances. Breakfast Area With Floor To Ceiling Bay Windows To Enjoy The Fresh Outdoors. Wander Back To The Magnificent Family Room W/ Balcony, Full Stone Wall With Wood Burning Insert On Raised Hearth. Featuring Two Primary Bedrooms With One On Main Floor And One On Second Level Makes This Home Great For Multi-generational Living. Three Additional Bedrooms " Two On Main Floor And One On Second Level. Three Updated Full Bathrooms With One On The Second Level, One In The Primary Bedroom And An Additional Full Bath, Both On The Main Level. Basement With A Gym, An Office, A Game Room, And Multiple Storage Rooms. Door Leading To Oversized Garage With Openers, Separate Door To Utility Room/workshop With Boiler And Door To Driveway. Convenient Location To Stores, Highways, Fishing, And Lakes. Blairstown Offers A Variety Of Activities For All Ages.
Rooms Sizes
Kitchen:
21x15 First
Dining Room:
17x15 First
Living Room:
22x15 First
Family Room:
21x15 First
Den:
11x11 First
Bedroom 1:
19x13 Second
Bedroom 2:
15x10 Second
Bedroom 3:
15x13 First
Bedroom 4:
14x11 First
Room Levels
Basement:
Office
Ground:
Exercise,GameRoom,InsdEntr,Office,OutEntrn,Utility
Level 1:
3 Bedrooms, Bath Main, Bath(s) Other, Dining Room, Family Room, Foyer, Kitchen, Laundry Room, Living Room, Pantry
Level 2:
2 Bedrooms, Bath(s) Other, Loft
Level 3:
n/a
Level Other:
n/a
Room Features
Kitchen:
Country Kitchen, Pantry, Separate Dining Area
Dining Room:
Formal Dining Room
Master Bedroom:
1st Floor, Full Bath
Bath:
n/a
Interior Features
Square Foot:
n/a
Year Renovated:
2004
Basement:
Yes - Full, Walkout
Full Baths:
3
Half Baths:
0
Appliances:
Dishwasher, Dryer, Generator-Hookup, Microwave Oven, Range/Oven-Electric, Refrigerator, Washer, Water Softener-Own
Flooring:
Carpeting, Tile, Vinyl-Linoleum, Wood
Fireplaces:
1
Fireplace:
Family Room, Insert, Wood Burning
Interior:
CeilBeam,CODetect,CeilCath,SmokeDet,StallShw,StallTub
Exterior Features
Garage Space:
2-Car
Garage:
Built-In,DoorOpnr,InEntrnc,Oversize
Driveway:
1 Car Width, Additional Parking, Crushed Stone
Roof:
Asphalt Shingle
Exterior:
Brick, Vinyl Siding
Swimming Pool:
n/a
Pool:
n/a
Utilities
Heating System:
Baseboard - Electric, Baseboard - Hotwater, Multi-Zone
Heating Source:
OilAbIn
Cooling:
Ceiling Fan, Wall A/C Unit(s)
Water Heater:
From Furnace
Water:
Well
Sewer:
Septic 4 Bedroom Town Verified
Services:
Cable TV Available, Garbage Extra Charge
Lot Features
Acres:
3.00
Lot Dimensions:
n/a
Lot Features:
Open Lot, Wooded Lot
School Information
Elementary:
BLAIRSTOWN
Middle:
NO. WARREN
High School:
NO. WARREN
Community Information
County:
Warren
Town:
Blairstown Twp.
Neighborhood:
n/a
Application Fee:
n/a
Association Fee:
n/a
Fee Includes:
n/a
Amenities:
n/a
Pets:
Yes
Financial Considerations
List Price:
$605,000
Tax Amount:
$11,110
Land Assessment:
$101,800
Build. Assessment:
$256,500
Total Assessment:
$358,300
Tax Rate:
3.10
Tax Year:
2024
Ownership Type:
Fee Simple
Listing Information
MLS ID:
3960619
List Date:
05-02-2025
Days On Market:
0
Listing Broker:
RE/MAX RIDGE REAL ESTATE
Listing Agent:

Request More Information
Shawn and Diane Fox
RE/MAX American Dream
3108 Route 10 West
Denville, NJ 07834
Call: (973) 277-7853
Web: SeasonsGlenCondos.com

