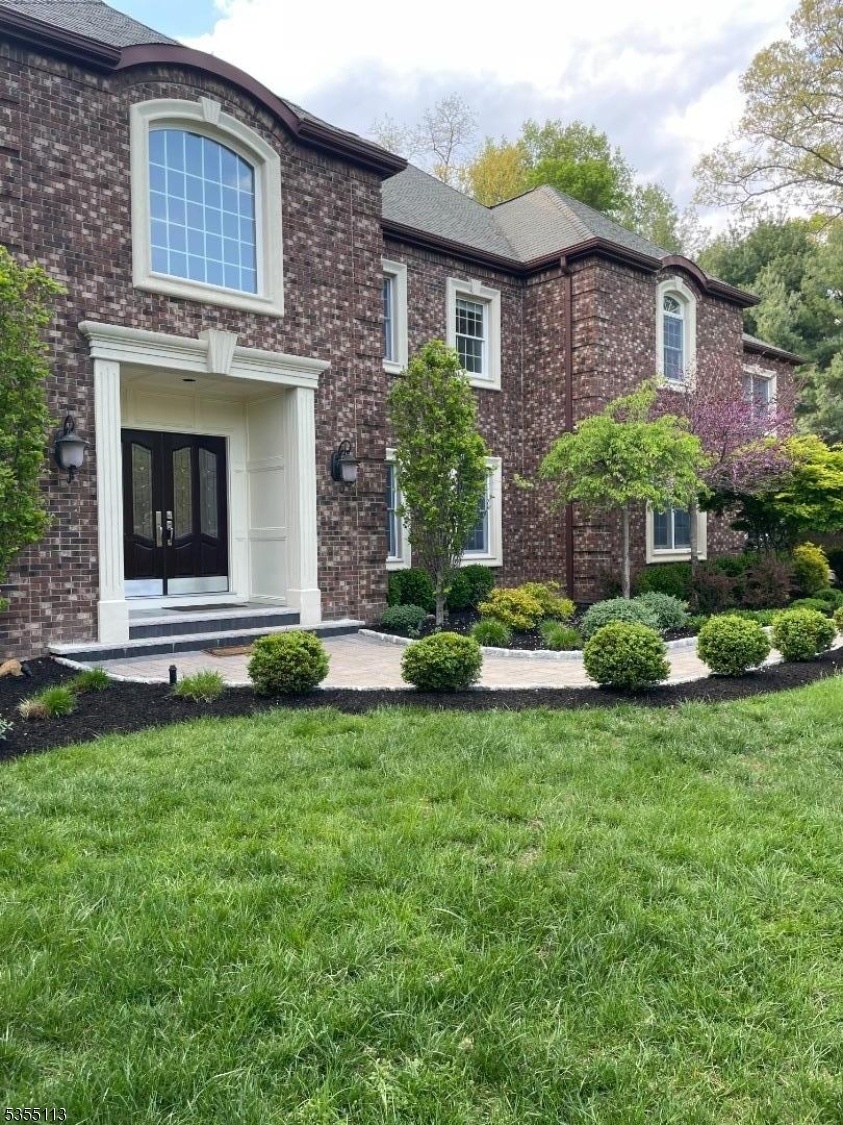300 Skyridge Rd
Franklin Lakes Boro, NJ 07417










































Price: $1,950,000
GSMLS: 3960502Type: Single Family
Style: Colonial
Beds: 6
Baths: 4 Full & 1 Half
Garage: 3-Car
Year Built: 1994
Acres: 0.92
Property Tax: $26,749
Description
Welcome To Your New Home In Desirable Franklin Lakes. This Beautifully Updated 6 Bedroom, 4.5 Bath Center Hall Colonial Is Conveniently Located Walking Distance To The Indian Trail Club And The Market Basket. Easy Commute To Nyc With Rt4 & 287 Close By. The Home Features A Neutral Marble Center Hall Entry With Two Guest Closets. The Spacious Great Room Features A Soaring Ceiling And Welcoming Fireplace, Which Works Together With The Oversized Windows And View Of The Spacious Property. Living Room Is Lofty And Offers Custom Molding. The Newer Eat In Gourmet Kitchen Will Delight The Serious Chef, With Center Island,high End Appliances & Pantry. A Back Staircase To The 2nd Level From The Kitchen Offers Increased Efficiency & Convenience, And Is A Lovely Aesthetically Pleasing Home Design. Sophisticated Formal Dining Room Bathed In Sunlight, Is Perfert For All Your Entertaining. Impressive Newer Stunning Powder Room In Neutral Colors. A Large Bedroom Or Home Office Suite With A Full Bath Is Just Down A Short Hall From The Kitchen. French Door Will Lead You To The Full Length Decking Overlooking The Yard. Plenty Of Room For A Pool. Full Laundry Room Completes The First Floor. The Luxurious Huge Primary Bedroom Suite With Spa Grade Bath & His/hers Walk In Closets, Will Please The Most Discerning Buyers. Four Additional Spacious Bedroom And Two Full Baths Complete The 2nd Level. This Home Has So Much To Offer Tucked Into A Quiet Cul De Sac.
Rooms Sizes
Kitchen:
n/a
Dining Room:
n/a
Living Room:
n/a
Family Room:
n/a
Den:
n/a
Bedroom 1:
n/a
Bedroom 2:
n/a
Bedroom 3:
n/a
Bedroom 4:
n/a
Room Levels
Basement:
n/a
Ground:
n/a
Level 1:
1Bedroom,BathOthr,DiningRm,Foyer,GarEnter,GreatRm,Kitchen,Laundry,LivingRm,PowderRm,SeeRem
Level 2:
4+Bedrms,BathOthr,SeeRem
Level 3:
n/a
Level Other:
n/a
Room Features
Kitchen:
Center Island, Eat-In Kitchen
Dining Room:
Formal Dining Room
Master Bedroom:
Full Bath, Walk-In Closet
Bath:
Soaking Tub, Stall Shower
Interior Features
Square Foot:
n/a
Year Renovated:
2018
Basement:
Yes - Unfinished
Full Baths:
4
Half Baths:
1
Appliances:
Carbon Monoxide Detector, Cooktop - Gas, Dishwasher, Dryer, Jennaire Type, Microwave Oven, Refrigerator, Self Cleaning Oven, Wall Oven(s) - Electric, Washer, Water Softener-Rnt
Flooring:
Marble, Tile, Wood
Fireplaces:
1
Fireplace:
Great Room
Interior:
Blinds, Cathedral Ceiling, Smoke Detector, Walk-In Closet
Exterior Features
Garage Space:
3-Car
Garage:
Attached Garage, Oversize Garage
Driveway:
1 Car Width, Additional Parking, Hard Surface
Roof:
Composition Shingle
Exterior:
Brick,CedarSid
Swimming Pool:
No
Pool:
n/a
Utilities
Heating System:
Baseboard - Hotwater, Multi-Zone
Heating Source:
Gas-Natural
Cooling:
Central Air, Multi-Zone Cooling
Water Heater:
Gas
Water:
Public Water
Sewer:
Septic
Services:
Garbage Included
Lot Features
Acres:
0.92
Lot Dimensions:
n/a
Lot Features:
Corner
School Information
Elementary:
n/a
Middle:
n/a
High School:
n/a
Community Information
County:
Bergen
Town:
Franklin Lakes Boro
Neighborhood:
n/a
Application Fee:
n/a
Association Fee:
n/a
Fee Includes:
n/a
Amenities:
n/a
Pets:
n/a
Financial Considerations
List Price:
$1,950,000
Tax Amount:
$26,749
Land Assessment:
$445,600
Build. Assessment:
$1,043,800
Total Assessment:
$1,489,400
Tax Rate:
1.80
Tax Year:
2024
Ownership Type:
Fee Simple
Listing Information
MLS ID:
3960502
List Date:
05-01-2025
Days On Market:
0
Listing Broker:
PROMINENT PROPERTIES SIR
Listing Agent:










































Request More Information
Shawn and Diane Fox
RE/MAX American Dream
3108 Route 10 West
Denville, NJ 07834
Call: (973) 277-7853
Web: SeasonsGlenCondos.com

