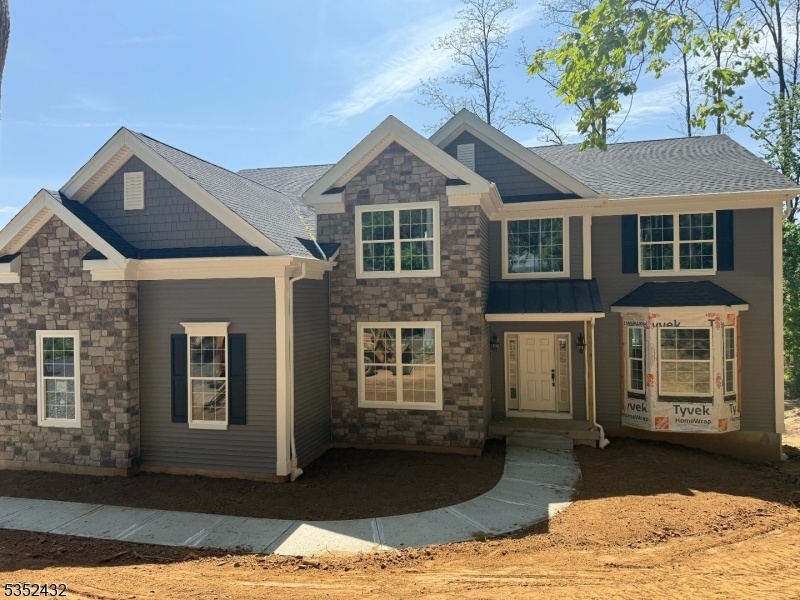23 Gates Ave
Long Hill Twp, NJ 07933


























Price: $1,399,995
GSMLS: 3960433Type: Single Family
Style: Colonial
Beds: 5
Baths: 4 Full
Garage: 3-Car
Year Built: 2025
Acres: 0.41
Property Tax: $5,519
Description
Set On The Hillside Of The Tranquil And Quaint Long Hill. This Home Boasts An Open Floor Plan With A Stunning Two-sided Fireplace. The Formal Dining Room Flows Into A Spacious Eat-in Kitchen. A Large Family Room Welcomes Your Guests And A Convenient Secondary Staircase Welcomes You To A Spacious Second Floor Loft. A Grand Primary Bedroom Has A Large Walk-in-closet With Both A Linen And Secondary Closet Nearby. The Primary Bathroom Boasts A Large Walk-in Shower With Seat, A Freestanding Tub, Two Sinks With A Tower Cabinet And Private Water Closet. The Basement Has A 9-foot Foundation, It Is A Walkout And Has Plumbing Installed For A Future Full Bathroom. Please Note That A 15x16 (approx) Deck Is Being Built Off The Rear Of The Home And Will Be Completed Prior To Closing. This Home Is Conveniently Located Just Minutes From Route 78 And The Train Station. This Has Been Built By An Award-winning Luxury Home Builder That Has Built Or Developed Hundreds Of Homes In Central New Jersey Over The Past Several Decades. This Home Also Comes With A 10-year New Home Warranty.
Rooms Sizes
Kitchen:
22x17 First
Dining Room:
19x13 First
Living Room:
17x12 First
Family Room:
21x17 First
Den:
14x11 First
Bedroom 1:
18x17 Second
Bedroom 2:
14x13 Second
Bedroom 3:
14x14 Second
Bedroom 4:
14x12 Second
Room Levels
Basement:
Utility Room, Walkout
Ground:
n/a
Level 1:
1Bedroom,BathOthr,Den,FamilyRm,Foyer,GarEnter,Kitchen,Laundry,LivDinRm,MudRoom
Level 2:
4+Bedrms,BathMain,BathOthr,Loft,SittngRm
Level 3:
n/a
Level Other:
n/a
Room Features
Kitchen:
Breakfast Bar, Center Island, Eat-In Kitchen, Separate Dining Area
Dining Room:
Formal Dining Room
Master Bedroom:
Full Bath, Sitting Room, Walk-In Closet
Bath:
n/a
Interior Features
Square Foot:
3,942
Year Renovated:
n/a
Basement:
Yes - Full, Unfinished, Walkout
Full Baths:
4
Half Baths:
0
Appliances:
Carbon Monoxide Detector, Dishwasher, Kitchen Exhaust Fan, Range/Oven-Gas, Refrigerator, Sump Pump, Wall Oven(s) - Electric
Flooring:
Tile, Wood
Fireplaces:
1
Fireplace:
Gas Fireplace
Interior:
n/a
Exterior Features
Garage Space:
3-Car
Garage:
Attached Garage, Built-In Garage
Driveway:
Crushed Stone, Driveway-Exclusive
Roof:
Asphalt Shingle, Metal
Exterior:
Stone, Vinyl Siding
Swimming Pool:
n/a
Pool:
n/a
Utilities
Heating System:
2 Units, Forced Hot Air
Heating Source:
Gas-Natural
Cooling:
2 Units, Central Air
Water Heater:
Gas
Water:
Public Water
Sewer:
Public Sewer
Services:
Cable TV, Fiber Optic Available
Lot Features
Acres:
0.41
Lot Dimensions:
n/a
Lot Features:
n/a
School Information
Elementary:
Gillette School (K-1)
Middle:
Central School (6-8)
High School:
Watchung Hills Regional High School (9-12)
Community Information
County:
Morris
Town:
Long Hill Twp.
Neighborhood:
n/a
Application Fee:
n/a
Association Fee:
n/a
Fee Includes:
n/a
Amenities:
n/a
Pets:
n/a
Financial Considerations
List Price:
$1,399,995
Tax Amount:
$5,519
Land Assessment:
$251,200
Build. Assessment:
$0
Total Assessment:
$251,200
Tax Rate:
2.24
Tax Year:
2024
Ownership Type:
Fee Simple
Listing Information
MLS ID:
3960433
List Date:
05-01-2025
Days On Market:
50
Listing Broker:
FALLONE GROUP, LLC
Listing Agent:


























Request More Information
Shawn and Diane Fox
RE/MAX American Dream
3108 Route 10 West
Denville, NJ 07834
Call: (973) 277-7853
Web: SeasonsGlenCondos.com




