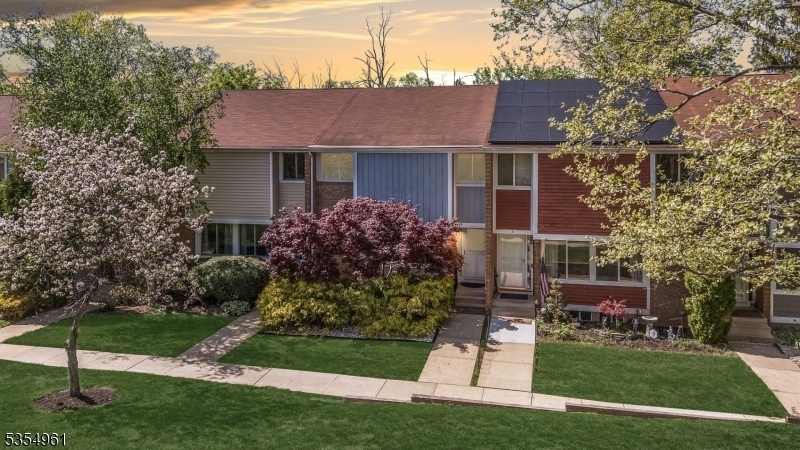5 Alpine Ct
Hillsborough Twp, NJ 08844





































Price: $480,000
GSMLS: 3960421Type: Condo/Townhouse/Co-op
Style: Townhouse-Interior
Beds: 3
Baths: 2 Full & 1 Half
Garage: No
Year Built: 1987
Acres: 0.03
Property Tax: $8,644
Description
Welcome To 5 Alpine Ct, A 3-bedroom, 2.5-bath Townhome That Offers Over 1,750 Sq Ft As One Of The Largest Models In The Huntington Park Community. The Home Backs To A Private Wooded Area And Features A Partially Finished Walkout Basement, Adding Versatility For Recreation, Office Space, Or Storage. The Recently Renovated Kitchen Is A Standout, Complete With Stainless Steel Appliances, Soft-close Cabinetry, Granite Countertops, A Partial Island, Pantry, And Eat-in Area With Direct Access To The Rear Deck. All Bathrooms Have Been Tastefully Updated, And The Entire Home Has Been Meticulously Maintained Throughout. Upstairs, The Generously Sized Primary Bedroom Includes Two Walk-in Closets And A Private En Suite Bath. Two Additional Bedrooms, A Second Full Bath, And A Convenient Second-floor Laundry Room Complete The Upper Level. This Home Combines Space, Comfort, And Convenience, Located Close To Shopping, Schools, And Major Highways For Easy Commuting. A Rare Opportunity In One Of Hillsborough's Most Sought-after Locations. Please Note That Certain Photos Have Been Virtually Staged.
Rooms Sizes
Kitchen:
14x10 First
Dining Room:
12x11 First
Living Room:
22x21 First
Family Room:
n/a
Den:
n/a
Bedroom 1:
18x16 Second
Bedroom 2:
13x12 Second
Bedroom 3:
13x10 Second
Bedroom 4:
n/a
Room Levels
Basement:
Rec Room, Utility Room
Ground:
n/a
Level 1:
BathOthr,DiningRm,Kitchen,LivingRm,OutEntrn,Pantry
Level 2:
3 Bedrooms, Bath Main, Bath(s) Other
Level 3:
n/a
Level Other:
n/a
Room Features
Kitchen:
Eat-In Kitchen
Dining Room:
n/a
Master Bedroom:
Full Bath, Walk-In Closet
Bath:
Tub Shower
Interior Features
Square Foot:
1,788
Year Renovated:
2023
Basement:
Yes - Finished-Partially, French Drain, Walkout
Full Baths:
2
Half Baths:
1
Appliances:
Carbon Monoxide Detector, Dryer, Microwave Oven, Range/Oven-Electric, Refrigerator, Washer
Flooring:
Carpeting, Tile, Vinyl-Linoleum
Fireplaces:
No
Fireplace:
n/a
Interior:
Blinds,CODetect,FireExtg,SmokeDet,TrckLght,TubShowr,WlkInCls,WndwTret
Exterior Features
Garage Space:
No
Garage:
n/a
Driveway:
Assigned, Common
Roof:
Asphalt Shingle
Exterior:
Brick, Clapboard
Swimming Pool:
Yes
Pool:
Association Pool
Utilities
Heating System:
1 Unit, Forced Hot Air
Heating Source:
Electric, Gas-Natural
Cooling:
1 Unit, Central Air
Water Heater:
Gas
Water:
Public Water
Sewer:
Public Sewer
Services:
n/a
Lot Features
Acres:
0.03
Lot Dimensions:
n/a
Lot Features:
n/a
School Information
Elementary:
n/a
Middle:
HILLSBORO
High School:
HILLSBORO
Community Information
County:
Somerset
Town:
Hillsborough Twp.
Neighborhood:
Huntington Park
Application Fee:
n/a
Association Fee:
$225 - Monthly
Fee Includes:
n/a
Amenities:
n/a
Pets:
Cats OK, Dogs OK
Financial Considerations
List Price:
$480,000
Tax Amount:
$8,644
Land Assessment:
$170,000
Build. Assessment:
$258,900
Total Assessment:
$428,900
Tax Rate:
2.09
Tax Year:
2024
Ownership Type:
Fee Simple
Listing Information
MLS ID:
3960421
List Date:
05-01-2025
Days On Market:
5
Listing Broker:
COLDWELL BANKER REALTY
Listing Agent:





































Request More Information
Shawn and Diane Fox
RE/MAX American Dream
3108 Route 10 West
Denville, NJ 07834
Call: (973) 277-7853
Web: SeasonsGlenCondos.com

