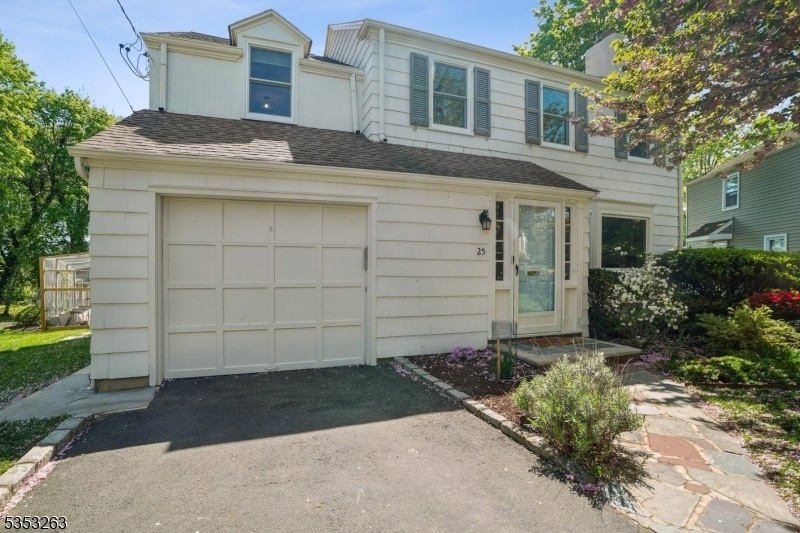25 Silver Spring Rd
West Orange Twp, NJ 07052





























Price: $789,000
GSMLS: 3960355Type: Single Family
Style: Colonial
Beds: 3
Baths: 2 Full & 1 Half
Garage: 1-Car
Year Built: 1940
Acres: 0.22
Property Tax: $16,221
Description
Outdoor Oasis Meets Modern Comfort & An Amazing Friendly Neighborhood. Welcome To This Beautifully Updated 3-bedroom, 2.5-bath Home Offering The Perfect Blend Of Indoor Elegance And Outdoor Living. Nestled In A Vibrant, Friendly Neighborhood Known For Its Annual Block Party And Welcoming Community Spirit, This Home Is Designed For Both Entertaining And Everyday Comfort. Step Outside To Your Private Backyard Paradise Complete With A New Deck, Oversized Patio, And Separate Fire Pit Area Ideal For Gatherings Under The Stars And With A Mountain View. The Fully Fenced Yard Also Features An Open Greenhouse, Lush Flower Beds, And Thriving Herb Gardens For The Aspiring Gardener Or Chef. Inside, You'll Find A Light-filled Layout Enhanced By All New Windows And A Gourmet Chef's Kitchen Outfitted With Premium Appliances And Finishes. Enjoy The New Primary En-suite Bath With Radiant Floor Heating, Smart Toilets And Tasteful Designs. Additional Highlights Include A Cozy Fireplace For Winter Relaxation, Generous Closet Space, A Whole-house Water Filtration System For Every Use And A Brand-new Hot Water Heater For Peace Of Mind. This Home Truly Offers A Lifestyle Upgrade Both Inside And Out. Located By South Orange Border And Blocks To Mountain Station For Ny Bound Trains To Make Commuting A Breeze. Looking For A Sweet Place To Live, This Is It.
Rooms Sizes
Kitchen:
9x12 First
Dining Room:
13x12 First
Living Room:
25x12 First
Family Room:
n/a
Den:
9x4 First
Bedroom 1:
21x13 Second
Bedroom 2:
19x10 Second
Bedroom 3:
19x10 Second
Bedroom 4:
n/a
Room Levels
Basement:
Exercise Room, Laundry Room, Storage Room, Utility Room, Workshop
Ground:
n/a
Level 1:
Den,DiningRm,Vestibul,GarEnter,Kitchen,LivingRm,OutEntrn,PowderRm
Level 2:
3 Bedrooms, Bath Main, Bath(s) Other
Level 3:
Attic
Level Other:
n/a
Room Features
Kitchen:
See Remarks
Dining Room:
Formal Dining Room
Master Bedroom:
n/a
Bath:
Stall Shower
Interior Features
Square Foot:
1,810
Year Renovated:
n/a
Basement:
Yes - Finished-Partially, Full
Full Baths:
2
Half Baths:
1
Appliances:
Carbon Monoxide Detector, Dishwasher, Dryer, Kitchen Exhaust Fan, Range/Oven-Electric, Refrigerator, Self Cleaning Oven, Washer, Water Filter, Water Softener-Own
Flooring:
Marble, Stone, Tile, Vinyl-Linoleum, Wood
Fireplaces:
1
Fireplace:
Living Room, Wood Burning
Interior:
Blinds,CODetect,FireExtg,SecurSys,SmokeDet,StallShw,WlkInCls
Exterior Features
Garage Space:
1-Car
Garage:
Built-In Garage, Garage Door Opener
Driveway:
1 Car Width, Blacktop, Paver Block
Roof:
Composition Shingle
Exterior:
Wood Shingle
Swimming Pool:
No
Pool:
n/a
Utilities
Heating System:
1 Unit, Forced Hot Air
Heating Source:
Gas-Natural
Cooling:
1 Unit, Central Air
Water Heater:
Gas
Water:
Public Water
Sewer:
Public Sewer
Services:
n/a
Lot Features
Acres:
0.22
Lot Dimensions:
64X150
Lot Features:
Mountain View, Open Lot
School Information
Elementary:
ROOSEVELT
Middle:
GREGORY
High School:
W ORANGE
Community Information
County:
Essex
Town:
West Orange Twp.
Neighborhood:
Gregory section
Application Fee:
n/a
Association Fee:
n/a
Fee Includes:
n/a
Amenities:
Storage
Pets:
n/a
Financial Considerations
List Price:
$789,000
Tax Amount:
$16,221
Land Assessment:
$183,000
Build. Assessment:
$163,300
Total Assessment:
$346,300
Tax Rate:
4.68
Tax Year:
2024
Ownership Type:
Fee Simple
Listing Information
MLS ID:
3960355
List Date:
05-01-2025
Days On Market:
0
Listing Broker:
PROMINENT PROPERTIES SIR
Listing Agent:





























Request More Information
Shawn and Diane Fox
RE/MAX American Dream
3108 Route 10 West
Denville, NJ 07834
Call: (973) 277-7853
Web: SeasonsGlenCondos.com

