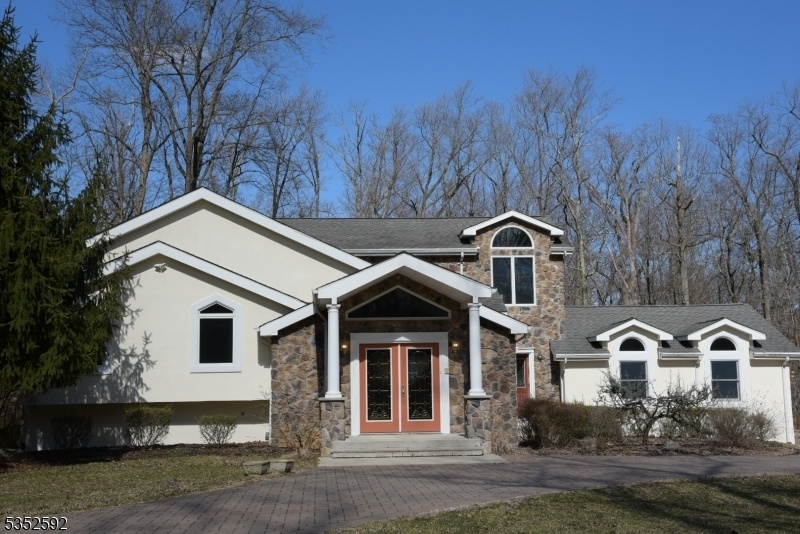131 Lindbergh Rd
East Amwell Twp, NJ 08525











































Price: $800,000
GSMLS: 3960231Type: Single Family
Style: Colonial
Beds: 3
Baths: 2 Full & 1 Half
Garage: 2-Car
Year Built: 2005
Acres: 6.31
Property Tax: $18,717
Description
Retreat To A Private Oasis With This Magnificent Custom Colonial Situated On 6 Acres Of Coveted Land In Hopewell. Experience Unparalleled Privacy And Immerse Yourself In The Natural Splendor That Surrounds This Residence. Discover Tranquility And Solace Away From Urban Life Within This Serene Setting. This Home Offers Lavish Features, Starting With The Grand Entrance Adorned With Marble, Leading To A Spacious Driveway That Can Accommodate Over 10 Cars. The Well-appointed Kitchen Boasts Granite Countertops And Top-of-the-line Stainless Steel Appliances, Including A Gourmet Viking Stove. Relax In The Family Room Beside The Cozy Gas Fireplace Or Entertain Guests On The Expansive Paver Patio That Overlooks The Picturesque Backyard And Woods. Uncover A Hidden Wine Storage Area Concealed Behind A Secret Door In The Den/office. Upstairs, The Primary Bedroom Beckons With French Doors Leading To A Private Deck, Offering Breathtaking Views Of The Backyard. Indulge In A Spa-like Retreat In The Main Bathroom, Complete With A Jetted Tub And A Sizable Tiled Shower. The Oversized Walk-in Closet Provides Ample Storage Space. Conveniently Situated Near Princeton, Nyc, Hopewell's Charming Town, Hiking Trails, Fishing Spots, Golf Courses, And Major Highways, This Home Is Perfect For Nature Enthusiasts Seeking Peace And Quiet. Don't Miss Out On This Remarkable Opportunity To Own Your Own Slice Of Paradise. Schedule An Appointment Today.
Rooms Sizes
Kitchen:
15x12 First
Dining Room:
19x13 Ground
Living Room:
19x13 First
Family Room:
19x19 Second
Den:
19x13 Ground
Bedroom 1:
20x14 Third
Bedroom 2:
13x12 Second
Bedroom 3:
16x16 Second
Bedroom 4:
n/a
Room Levels
Basement:
n/a
Ground:
n/a
Level 1:
n/a
Level 2:
n/a
Level 3:
n/a
Level Other:
n/a
Room Features
Kitchen:
Center Island
Dining Room:
Formal Dining Room
Master Bedroom:
n/a
Bath:
n/a
Interior Features
Square Foot:
3,606
Year Renovated:
n/a
Basement:
Yes - Partial, Unfinished
Full Baths:
2
Half Baths:
1
Appliances:
Carbon Monoxide Detector, Dishwasher, Dryer, Microwave Oven, Range/Oven-Gas, Refrigerator, Sump Pump, Washer
Flooring:
Carpeting, Marble, Tile, Wood
Fireplaces:
2
Fireplace:
Family Room, Living Room
Interior:
n/a
Exterior Features
Garage Space:
2-Car
Garage:
Attached Garage, Built-In Garage, Garage Door Opener
Driveway:
Driveway-Exclusive, Off-Street Parking, Paver Block
Roof:
Asphalt Shingle
Exterior:
Brick, Stucco
Swimming Pool:
No
Pool:
n/a
Utilities
Heating System:
Baseboard - Hotwater
Heating Source:
Gas-Propane Owned
Cooling:
Central Air
Water Heater:
n/a
Water:
Well
Sewer:
Septic
Services:
n/a
Lot Features
Acres:
6.31
Lot Dimensions:
n/a
Lot Features:
Wooded Lot
School Information
Elementary:
n/a
Middle:
n/a
High School:
n/a
Community Information
County:
Hunterdon
Town:
East Amwell Twp.
Neighborhood:
n/a
Application Fee:
n/a
Association Fee:
n/a
Fee Includes:
n/a
Amenities:
n/a
Pets:
Yes
Financial Considerations
List Price:
$800,000
Tax Amount:
$18,717
Land Assessment:
$206,600
Build. Assessment:
$501,600
Total Assessment:
$708,200
Tax Rate:
2.60
Tax Year:
2024
Ownership Type:
Fee Simple
Listing Information
MLS ID:
3960231
List Date:
05-01-2025
Days On Market:
46
Listing Broker:
ERA CENTRAL REALTY GROUP
Listing Agent:











































Request More Information
Shawn and Diane Fox
RE/MAX American Dream
3108 Route 10 West
Denville, NJ 07834
Call: (973) 277-7853
Web: SeasonsGlenCondos.com

