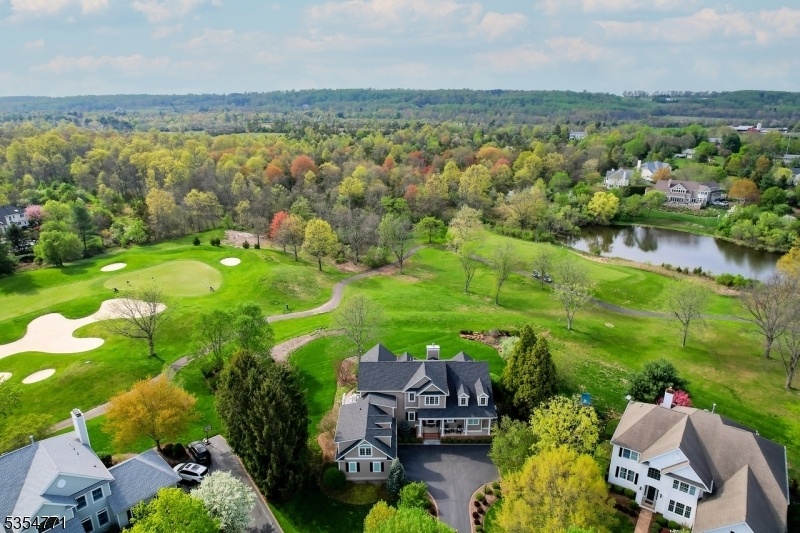17 Banyan Rd
Montgomery Twp, NJ 08558

















































Price: $1,799,000
GSMLS: 3960152Type: Single Family
Style: Colonial
Beds: 4
Baths: 4 Full & 1 Half
Garage: 2-Car
Year Built: 1997
Acres: 0.66
Property Tax: $24,801
Description
An Exceptional Residence In Cherry Valley, 17 Banyan Road Is One Of Just Two With This Rare, Custom Layout Gracing A Premier Lot Between The 3rd Green And 4th Tee. Breathtaking Golf Course Views Are The Backdrop To Elegant Living, From The Dramatic Two-story Foyer With Spiral Staircase To The Sunlit Great Room With Soaring Windows And A Newly Upgraded Fireplace. The Designer Kitchen Features Quartz Countertops, Top-tier Appliances, And An Inviting Breakfast Area That Opens To The Deck. The First-floor Primary Suite Is A Tranquil Retreat With Bay Window Seating, Spa-like Bath, And A Boutique-style Walk-in Closet. Upstairs, A Loft, Two Bedrooms, And A Private Guest Suite Offer Versatile Living Space. The Finished Lower Level Includes A Home Theater, Gym, Full Bath, And More. Extensive Upgrades Full-home Generator, Savant Smart System, New Hot Water Heater (2024), Hardie Siding, Pella Windows And Endless Upgrades Elevate This Home Even Further. Located In Top-rated Montgomery Township, Minutes To Downtown Princeton.
Rooms Sizes
Kitchen:
13x18 First
Dining Room:
12x20 First
Living Room:
18x21 First
Family Room:
15x16 First
Den:
n/a
Bedroom 1:
15x24 First
Bedroom 2:
19x26 Second
Bedroom 3:
13x16 Second
Bedroom 4:
12x16 Second
Room Levels
Basement:
Bath(s) Other, Exercise Room, Media Room
Ground:
n/a
Level 1:
1Bedroom,BathMain,DiningRm,FamilyRm,Foyer,GarEnter,Kitchen,Laundry,LivingRm,Pantry,PowderRm
Level 2:
3 Bedrooms, Bath(s) Other, Office
Level 3:
n/a
Level Other:
n/a
Room Features
Kitchen:
Center Island, Eat-In Kitchen, Separate Dining Area
Dining Room:
Formal Dining Room
Master Bedroom:
1st Floor, Sitting Room, Walk-In Closet
Bath:
Bidet, Jetted Tub, Stall Shower
Interior Features
Square Foot:
3,738
Year Renovated:
n/a
Basement:
Yes - Finished-Partially
Full Baths:
4
Half Baths:
1
Appliances:
Carbon Monoxide Detector, Dishwasher, Dryer, Kitchen Exhaust Fan, Microwave Oven, Range/Oven-Gas, Refrigerator, Sump Pump, Wall Oven(s) - Gas, Wine Refrigerator
Flooring:
Carpeting, Tile, Wood
Fireplaces:
1
Fireplace:
Gas Fireplace
Interior:
Bidet,Blinds,CODetect,CeilCath,CedrClst,CeilHigh,JacuzTyp,SecurSys,SmokeDet,StereoSy,WlkInCls,WndwTret
Exterior Features
Garage Space:
2-Car
Garage:
Attached Garage, Finished Garage, Garage Door Opener, Garage Parking, On-Street Parking
Driveway:
2 Car Width
Roof:
Asphalt Shingle
Exterior:
Wood
Swimming Pool:
No
Pool:
n/a
Utilities
Heating System:
Forced Hot Air, Multi-Zone
Heating Source:
Gas-Natural
Cooling:
Central Air, Multi-Zone Cooling
Water Heater:
Gas
Water:
Public Water
Sewer:
Public Sewer
Services:
Cable TV
Lot Features
Acres:
0.66
Lot Dimensions:
n/a
Lot Features:
Backs to Golf Course, Cul-De-Sac
School Information
Elementary:
MONTGOMERY
Middle:
MONTGOMERY
High School:
MONTGOMERY
Community Information
County:
Somerset
Town:
Montgomery Twp.
Neighborhood:
Cherry Valley
Application Fee:
n/a
Association Fee:
$520 - Quarterly
Fee Includes:
Maintenance-Common Area
Amenities:
Jogging/Biking Path
Pets:
Cats OK, Dogs OK
Financial Considerations
List Price:
$1,799,000
Tax Amount:
$24,801
Land Assessment:
$294,900
Build. Assessment:
$428,600
Total Assessment:
$723,500
Tax Rate:
3.38
Tax Year:
2024
Ownership Type:
Fee Simple
Listing Information
MLS ID:
3960152
List Date:
05-01-2025
Days On Market:
0
Listing Broker:
BHHS FOX & ROACH
Listing Agent:

















































Request More Information
Shawn and Diane Fox
RE/MAX American Dream
3108 Route 10 West
Denville, NJ 07834
Call: (973) 277-7853
Web: SeasonsGlenCondos.com

