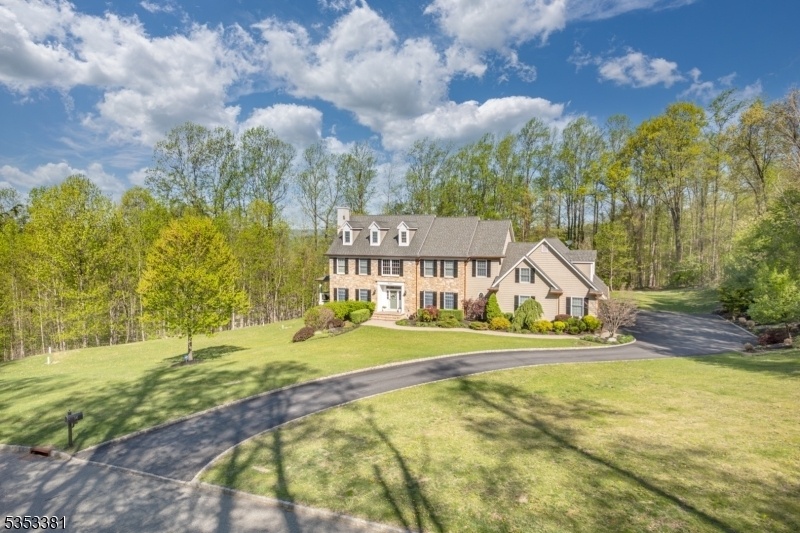14 Jenny Ln
Vernon Twp, NJ 07461















































Price: $950,000
GSMLS: 3960067Type: Single Family
Style: Colonial
Beds: 4
Baths: 3 Full & 1 Half
Garage: 3-Car
Year Built: 2006
Acres: 2.48
Property Tax: $17,851
Description
Luxurious All-season Retreat In The Heart Of Vernonexperience Refined Living In This Elegant, Custom-crafted Home Designed For Comfort And Style In Every Season. Located In A Desirable Vernon Neighborhood, This Upscale Retreat Features Rich Architectural Detail, Including An Old World Trim Package, Multiple Fireplaces, Soaring Windows That Flood The Space With Natural Light, And Custom Wood Window Coverings Throughout. The Chef's Kitchen Boasts Cherry Cabinetry, Granite Island, Premium Appliances, And A Butler's Pantry Perfect For Entertaining. A Newly Added Custom Mudroom Includes A Steam Washer/dryer And Abundant Storage. The Formal Dining Room Showcases A Coffered Ceiling, While The Great Room Offers Dramatic Height And Warmth. Retreat To The Luxurious Primary Suite With A Spa-style Bath, Jacuzzi Tub, Walk-in Shower With 9 Spray Heads, And 4 Custom Closets. Additional Highlights: Central Vacuum, Heated 3-car Garage, And A 7-zone Heating System With 3 Ac Units For Year-round Comfort. Ideally Located Near Ski Slopes, Trails, A Waterpark, Apple Picking, And Warwick's Shops And Dining This Home Blends Luxury With Lifestyle. Your All-season Escape Awaits.
Rooms Sizes
Kitchen:
n/a
Dining Room:
n/a
Living Room:
n/a
Family Room:
n/a
Den:
n/a
Bedroom 1:
n/a
Bedroom 2:
n/a
Bedroom 3:
n/a
Bedroom 4:
n/a
Room Levels
Basement:
n/a
Ground:
n/a
Level 1:
Den, Dining Room, Family Room, Great Room, Kitchen, Laundry Room, Pantry
Level 2:
4 Or More Bedrooms, Bath Main, Bath(s) Other
Level 3:
n/a
Level Other:
n/a
Room Features
Kitchen:
Center Island
Dining Room:
Formal Dining Room
Master Bedroom:
Full Bath, Walk-In Closet
Bath:
Soaking Tub, Stall Shower, Steam
Interior Features
Square Foot:
4,127
Year Renovated:
n/a
Basement:
Yes - Full, Unfinished, Walkout
Full Baths:
3
Half Baths:
1
Appliances:
Dishwasher, Dryer, Range/Oven-Gas, Refrigerator, Washer
Flooring:
Tile, Wood
Fireplaces:
2
Fireplace:
Family Room, Gas Fireplace, Great Room
Interior:
High Ceilings, Shades
Exterior Features
Garage Space:
3-Car
Garage:
Attached Garage
Driveway:
Blacktop
Roof:
Asphalt Shingle
Exterior:
Stone, Vinyl Siding
Swimming Pool:
No
Pool:
n/a
Utilities
Heating System:
1 Unit, Baseboard - Hotwater
Heating Source:
GasPropL
Cooling:
Central Air
Water Heater:
n/a
Water:
Well
Sewer:
Septic
Services:
Cable TV Available, Garbage Extra Charge
Lot Features
Acres:
2.48
Lot Dimensions:
n/a
Lot Features:
Mountain View, Open Lot
School Information
Elementary:
n/a
Middle:
n/a
High School:
n/a
Community Information
County:
Sussex
Town:
Vernon Twp.
Neighborhood:
Settler's Notch
Application Fee:
n/a
Association Fee:
n/a
Fee Includes:
n/a
Amenities:
n/a
Pets:
Yes
Financial Considerations
List Price:
$950,000
Tax Amount:
$17,851
Land Assessment:
$153,200
Build. Assessment:
$583,400
Total Assessment:
$736,600
Tax Rate:
2.44
Tax Year:
2024
Ownership Type:
Fee Simple
Listing Information
MLS ID:
3960067
List Date:
04-29-2025
Days On Market:
95
Listing Broker:
BHGRE GREEN TEAM
Listing Agent:















































Request More Information
Shawn and Diane Fox
RE/MAX American Dream
3108 Route 10 West
Denville, NJ 07834
Call: (973) 277-7853
Web: SeasonsGlenCondos.com

