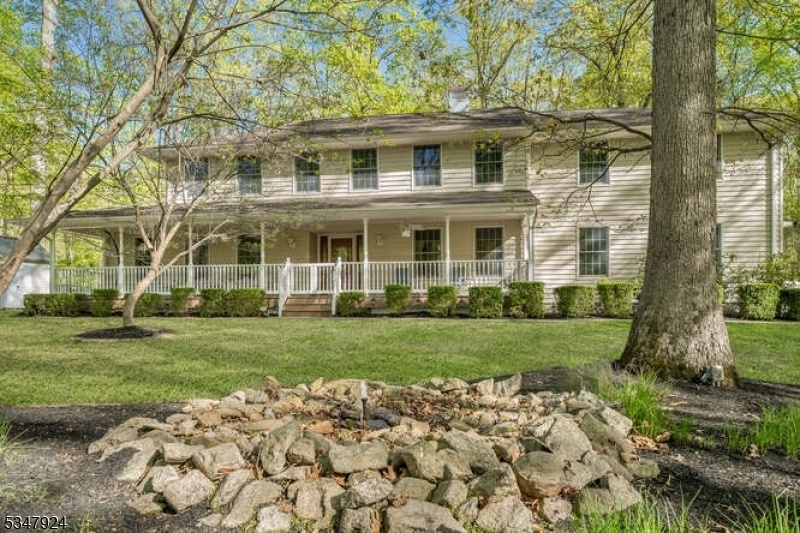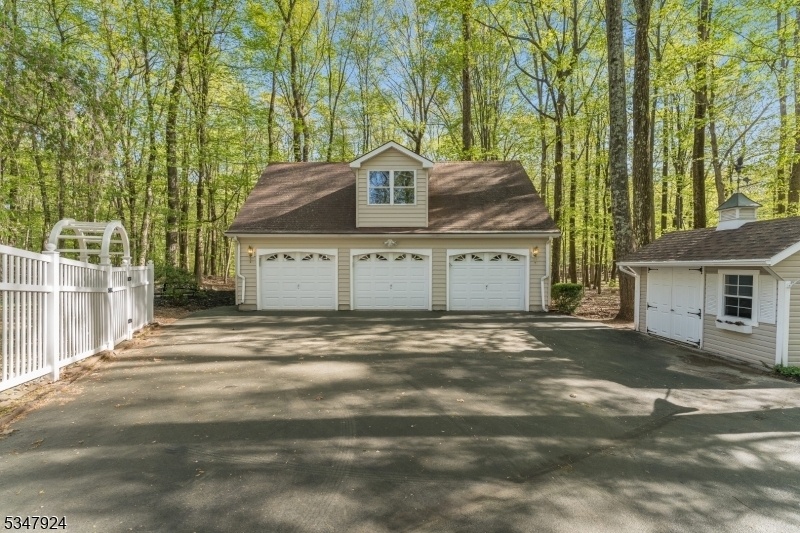1 Craig Rd
Clinton Twp, NJ 08801















































Price: $924,900
GSMLS: 3960039Type: Single Family
Style: Colonial
Beds: 4
Baths: 3 Full
Garage: 5-Car
Year Built: 1985
Acres: 2.49
Property Tax: $15,879
Description
Welcome To This Beautifully Maintained Home In The Heart Of Clinton Twp, Nestled On Over 2.5 Acres & Private Culdesac! Lovingly Cared For By Original Owners, This Home Offers Timeless Charm W/ Thoughtful Updates & Spacious Living. Step Into A Stunning Great Room Featuring 3 Walls Of Windows That Flood The Space With Natural Light & Offer Serene Views Of The Expansive, Fenced Backyard. The Heart Of The Home Is The Gourmet Granite Kitchen, Showcasing An Oversized Center Island, Cooktop, Double Ovens With Extra Warming Drawer, Subzero & Wine Refridge & Plenty Of Cabinetry + Double Dishwashers! Rich Hardwood Floors Flow Throughout The Main Level Which Include A Formal Dining Opening To A Rocking Chair Front Porch & A Formal Living Room With Elegant French Doors. A Cozy Wood-burning Fireplace Warms The Inviting Family Room.upstairs, You'll Find 4 Generously Sized Bedrooms, Including A Luxurious Primary Suite W/ Large Walk-in Closet, A Spa-like 5-piece Bathroom & A Versatile Sitting Room Ideal For A Nursery, Office, Or Tv Room. Car Enthusiasts Will Appreciate All The Parking! Features An Attached 2-car Garage & A Separate 3-car With Semi-finished Living Space Above Offering Endless Possibilities For A Studio, Gym, Or Guest Quarters.whole House Generator & A Basement Ready For Refinishing! Over 3400' Of Living Space + Space Above Garage! Propane Gas, Privacy, Comfort & Serenity Just Minutes From Local Amenities, Top-rated Schools & Highways. Express Bus Nyc. Car Enthusiasts!
Rooms Sizes
Kitchen:
17x13 First
Dining Room:
14x12 First
Living Room:
20x10 First
Family Room:
18x13 First
Den:
n/a
Bedroom 1:
18x12 Second
Bedroom 2:
13x12 Second
Bedroom 3:
13x12 Second
Bedroom 4:
12x9 Second
Room Levels
Basement:
Utility Room
Ground:
n/a
Level 1:
Bath(s) Other, Dining Room, Family Room, Great Room, Kitchen, Laundry Room, Living Room
Level 2:
4 Or More Bedrooms, Bath Main, Bath(s) Other
Level 3:
n/a
Level Other:
n/a
Room Features
Kitchen:
Center Island, Eat-In Kitchen, Pantry
Dining Room:
Formal Dining Room
Master Bedroom:
Full Bath, Sitting Room, Walk-In Closet
Bath:
Stall Shower
Interior Features
Square Foot:
n/a
Year Renovated:
2005
Basement:
Yes - Full, Unfinished
Full Baths:
3
Half Baths:
0
Appliances:
Dishwasher, Kitchen Exhaust Fan, Microwave Oven, Range/Oven-Electric, Self Cleaning Oven, Sump Pump, Water Softener-Own
Flooring:
Tile, Wood
Fireplaces:
1
Fireplace:
Family Room, Wood Burning
Interior:
n/a
Exterior Features
Garage Space:
5-Car
Garage:
Attached Garage, Detached Garage, Oversize Garage
Driveway:
2 Car Width, Blacktop, Fencing
Roof:
Asphalt Shingle
Exterior:
Vinyl Siding
Swimming Pool:
No
Pool:
n/a
Utilities
Heating System:
1 Unit, Forced Hot Air
Heating Source:
Oil Tank Above Ground - Inside
Cooling:
2 Units, Central Air
Water Heater:
Electric
Water:
Private, Well
Sewer:
Septic 4 Bedroom Town Verified
Services:
Cable TV, Garbage Extra Charge
Lot Features
Acres:
2.49
Lot Dimensions:
n/a
Lot Features:
Corner, Cul-De-Sac, Level Lot, Wooded Lot
School Information
Elementary:
SPRUCERUN
Middle:
P.MCGAHERN
High School:
N.HUNTERDN
Community Information
County:
Hunterdon
Town:
Clinton Twp.
Neighborhood:
n/a
Application Fee:
n/a
Association Fee:
n/a
Fee Includes:
n/a
Amenities:
n/a
Pets:
n/a
Financial Considerations
List Price:
$924,900
Tax Amount:
$15,879
Land Assessment:
$144,900
Build. Assessment:
$387,800
Total Assessment:
$532,700
Tax Rate:
2.98
Tax Year:
2024
Ownership Type:
Fee Simple
Listing Information
MLS ID:
3960039
List Date:
04-30-2025
Days On Market:
49
Listing Broker:
KELLER WILLIAMS REAL ESTATE
Listing Agent:















































Request More Information
Shawn and Diane Fox
RE/MAX American Dream
3108 Route 10 West
Denville, NJ 07834
Call: (973) 277-7853
Web: SeasonsGlenCondos.com

