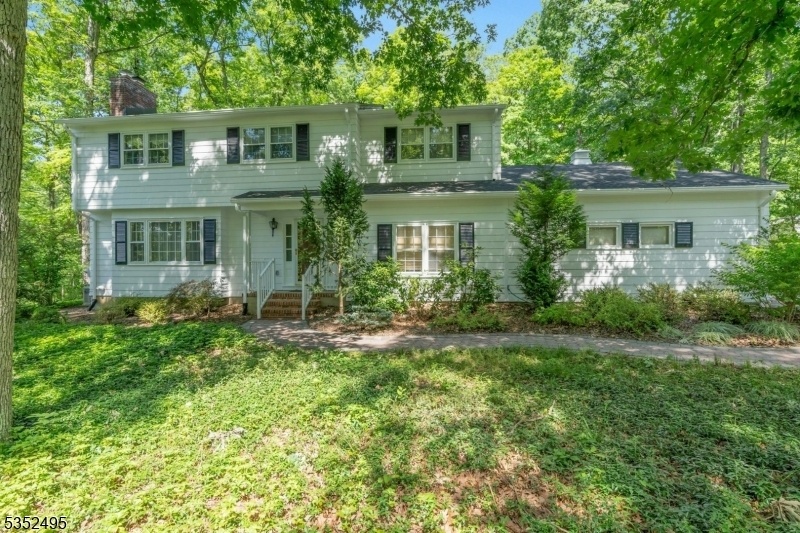31 Wolf Hill Drive
Warren Twp, NJ 07059







































Price: $950,000
GSMLS: 3960033Type: Single Family
Style: Colonial
Beds: 4
Baths: 2 Full & 1 Half
Garage: 2-Car
Year Built: 1961
Acres: 1.62
Property Tax: $13,875
Description
Discover The Charm Of 31 Wolf Hill Drive, An Exceptional Colonial-style Residence Nestled In A Serene Neighborhood. This Meticulously Maintained Home Has Been Thoughtfully Updated Throughout The Years. As You Arrive, The Freshly Painted Siding And Inviting Charm Set The Tone For What Lies Within. The Spacious, Expanded Kitchen Is A Focal Point, Seamlessly Flowing Into Your Backyard Oasis, Making It Perfect For Entertaining. Enjoy The Eat-in Kitchen, Complete With A Large Center Island, Updated Cabinets, And A New Microwave With Exterior Venting. Cozy Up In The Inviting Living Room Where The Warmth Of A Crackling Fireplace Creates The Perfect Setting For Unwinding. Retreat To The Warm And Inviting Primary Suite, Featuring A Beautifully Updated Bathroom & A Generous Walk-in Closet. The Hallway Bath Is Beautifully Updated In A Timeless Fashion. The Real Highlight Of This Property Is Its Breathtaking Backyard, A Private Oasis With A Stunning Pool Surrounded By Nature. Whether Hosting Outdoor Gatherings Or Simply Relaxing, This Backyard Is A Haven Of Privacy And Natural Beauty. Set On A Quiet Cul-de-sac, This Home Is Just Minutes From The Berkeley Heights Train Station And Route 78, Offering A Commuter's Dream Location. With An Updated Roof, A/c, And Outstanding Maintenance, This Home Is Truly Move-in Ready And Promises Years Of Comfort And Enjoyment.
Rooms Sizes
Kitchen:
19x18 First
Dining Room:
12x17 First
Living Room:
20x14 First
Family Room:
13x17 First
Den:
n/a
Bedroom 1:
18x13 Second
Bedroom 2:
17x13 Second
Bedroom 3:
14x12 Second
Bedroom 4:
11x10 Second
Room Levels
Basement:
Den, Storage Room, Utility Room
Ground:
n/a
Level 1:
DiningRm,FamilyRm,Foyer,GarEnter,Kitchen,Laundry,LivingRm,PowderRm
Level 2:
4 Or More Bedrooms, Bath Main, Bath(s) Other
Level 3:
Attic
Level Other:
GarEnter
Room Features
Kitchen:
Center Island, Eat-In Kitchen
Dining Room:
Formal Dining Room
Master Bedroom:
Full Bath, Walk-In Closet
Bath:
Stall Shower
Interior Features
Square Foot:
2,846
Year Renovated:
2024
Basement:
Yes - Finished-Partially, French Drain
Full Baths:
2
Half Baths:
1
Appliances:
Carbon Monoxide Detector, Dishwasher, Dryer, Generator-Built-In, Microwave Oven, Range/Oven-Electric, Refrigerator, Sump Pump, Washer
Flooring:
Carpeting, Tile, Wood
Fireplaces:
1
Fireplace:
Living Room
Interior:
CODetect,JacuzTyp,SmokeDet,StallShw,TubShowr,WlkInCls,WndwTret
Exterior Features
Garage Space:
2-Car
Garage:
Attached Garage
Driveway:
2 Car Width, Blacktop
Roof:
Asphalt Shingle
Exterior:
CedarSid
Swimming Pool:
Yes
Pool:
Gunite, In-Ground Pool
Utilities
Heating System:
1 Unit, Baseboard - Hotwater, Multi-Zone
Heating Source:
Gas-Natural
Cooling:
1 Unit, Ceiling Fan, Central Air, Multi-Zone Cooling
Water Heater:
From Furnace
Water:
Private
Sewer:
Public Sewer
Services:
Cable TV Available, Fiber Optic Available
Lot Features
Acres:
1.62
Lot Dimensions:
n/a
Lot Features:
Level Lot, Wooded Lot
School Information
Elementary:
WOODLAND
Middle:
MIDDLE
High School:
WHRHS
Community Information
County:
Somerset
Town:
Warren Twp.
Neighborhood:
n/a
Application Fee:
n/a
Association Fee:
n/a
Fee Includes:
n/a
Amenities:
n/a
Pets:
n/a
Financial Considerations
List Price:
$950,000
Tax Amount:
$13,875
Land Assessment:
$417,400
Build. Assessment:
$409,100
Total Assessment:
$826,500
Tax Rate:
1.84
Tax Year:
2024
Ownership Type:
Fee Simple
Listing Information
MLS ID:
3960033
List Date:
04-30-2025
Days On Market:
0
Listing Broker:
COMPASS NEW JERSEY, LLC
Listing Agent:







































Request More Information
Shawn and Diane Fox
RE/MAX American Dream
3108 Route 10 West
Denville, NJ 07834
Call: (973) 277-7853
Web: SeasonsGlenCondos.com

