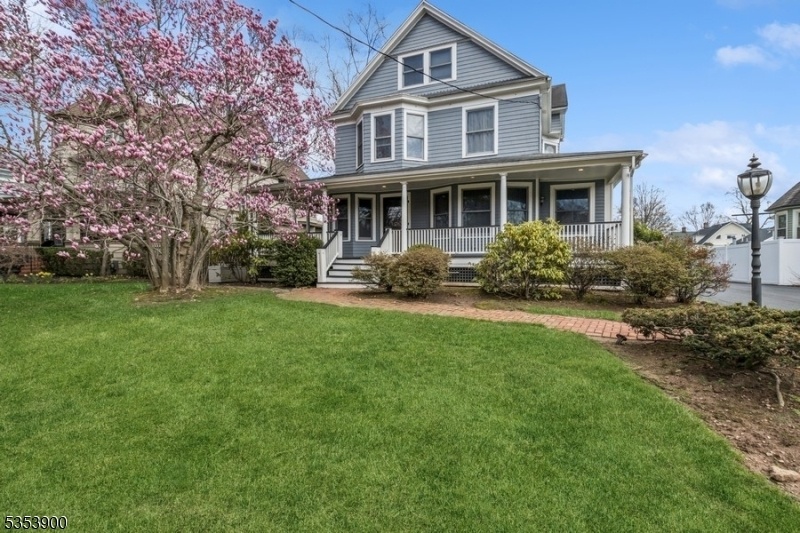116 E Dudley Ave
Westfield Town, NJ 07090


































Price: $1,100,000
GSMLS: 3959999Type: Single Family
Style: Victorian
Beds: 4
Baths: 2 Full & 1 Half
Garage: 2-Car
Year Built: 1900
Acres: 0.26
Property Tax: $21,421
Description
Spacious, Turn-of-the-century Victorian Home With Four Bedrooms And Two-and-a-half Bathrooms Blends Timeless Elegance And Grace With Modern Luxury. Nestled On A Tree Lined Street, This Home Is Near Highly Ranked Schools, Convenient To Rail And Bus, Major Highways, And A Bustling Downtown With Numerous Shops And Eateries.a Gorgeous Wrap-around Front Porch Brings You Inside To A Light And Bright Interior With Luminous Hardwood Floors, Classic Trim And Crown Molding Details, And Several Bay Windows Creating An Wonderful Architectural Look. The Welcoming Foyer Opens To A Large Living Room, A Formal Dining Room With Pocket Doors And A Built In China Cabinet, Plus A Sunny Office Or Den. The Family Room Has A Wood-burning Fireplace Flanked By Built-in Book Shelves. Entertaining Is A Breeze In The Spacious, Eat-in Kitchen Featuring White Countertops And Cabinetry And Stainless Steel Appliances Including Double Wall Ovens. Off The Kitchen Is A Pantry, A Powder Room, And A Convenient First Floor Laundry Room With Access To The Back Yard.the Second Floor Includes Three Bedrooms, A Full Hall Bathroom, And A Lavish Primary Bedroom Suite Complete With A Walk-in Closet And A Private En Suite Bathroom. The Top Floor Has A Bonus Room And Generous Attic Storage Space, While The Unfinished Basement Offers Extra Storage And Vast Possibilities.
Rooms Sizes
Kitchen:
18x10 First
Dining Room:
14x14 First
Living Room:
18x12 First
Family Room:
15x12 First
Den:
n/a
Bedroom 1:
15x14 Second
Bedroom 2:
14x12 Second
Bedroom 3:
13x12 Second
Bedroom 4:
11x10 Second
Room Levels
Basement:
n/a
Ground:
n/a
Level 1:
Dining Room, Family Room, Foyer, Kitchen, Laundry Room, Living Room, Office, Powder Room
Level 2:
4 Or More Bedrooms, Bath Main, Bath(s) Other
Level 3:
Attic
Level Other:
n/a
Room Features
Kitchen:
Eat-In Kitchen
Dining Room:
Formal Dining Room
Master Bedroom:
Full Bath
Bath:
Stall Shower And Tub
Interior Features
Square Foot:
n/a
Year Renovated:
n/a
Basement:
Yes - Full, Unfinished
Full Baths:
2
Half Baths:
1
Appliances:
Cooktop - Gas, Dishwasher, Dryer, Refrigerator, Wall Oven(s) - Electric, Washer
Flooring:
Carpeting, Wood
Fireplaces:
1
Fireplace:
Wood Burning
Interior:
n/a
Exterior Features
Garage Space:
2-Car
Garage:
Detached Garage, Garage Door Opener
Driveway:
1 Car Width
Roof:
Asphalt Shingle
Exterior:
Clapboard
Swimming Pool:
n/a
Pool:
n/a
Utilities
Heating System:
1 Unit
Heating Source:
OilAbIn
Cooling:
1 Unit, Central Air
Water Heater:
Gas
Water:
Public Water
Sewer:
Public Sewer
Services:
n/a
Lot Features
Acres:
0.26
Lot Dimensions:
63.2X180
Lot Features:
Level Lot
School Information
Elementary:
Franklin
Middle:
Roosevelt
High School:
Westfield
Community Information
County:
Union
Town:
Westfield Town
Neighborhood:
n/a
Application Fee:
n/a
Association Fee:
n/a
Fee Includes:
n/a
Amenities:
n/a
Pets:
n/a
Financial Considerations
List Price:
$1,100,000
Tax Amount:
$21,421
Land Assessment:
$587,700
Build. Assessment:
$363,500
Total Assessment:
$951,200
Tax Rate:
2.25
Tax Year:
2024
Ownership Type:
Fee Simple
Listing Information
MLS ID:
3959999
List Date:
04-30-2025
Days On Market:
0
Listing Broker:
COLDWELL BANKER REALTY
Listing Agent:


































Request More Information
Shawn and Diane Fox
RE/MAX American Dream
3108 Route 10 West
Denville, NJ 07834
Call: (973) 277-7853
Web: SeasonsGlenCondos.com

