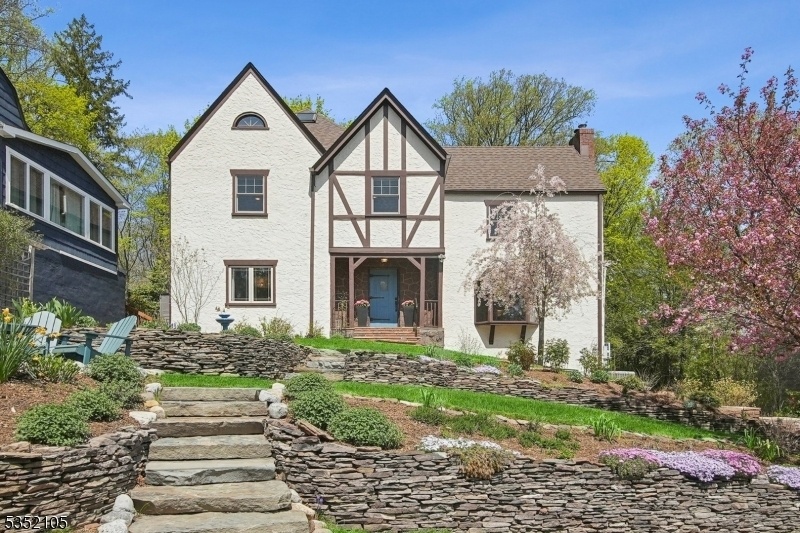15 Warner Rd
Maplewood Twp, NJ 07040









































Price: $1,250,000
GSMLS: 3959987Type: Single Family
Style: Tudor
Beds: 4
Baths: 3 Full & 1 Half
Garage: 2-Car
Year Built: 1932
Acres: 0.24
Property Tax: $27,476
Description
Nestled Just Below South Mountain Reservation, This Beautifully Renovated Upper Wyoming Section Home Offers The Perfect Blend Of Classic Charm And Modern Updates. Located Just 0.7 Miles From Maplewood Village And The Train Station, It Provides Easy Access To Shopping, Dining, And Nyc Transit Plus Direct Footpath Access To Hiking Trails Practically At Your Doorstep.a Stunning Renovation Means There's Nothing To Do But Move In. The Sunken Living Room Features A Dramatic Brick Mantle And Gas Fireplace, A Hallmark Of Tudor Architecture. The Formal Dining Room Includes Custom Built-ins And A Wine/beverage Fridge, Perfect For Entertaining. The Updated Kitchen, Mudroom, And Powder Room Are Stylish And Functional A Perfect 10.the Spacious Family Room Opens To The Living Room, Creating Great Flow And Lovely Backyard Views. Upstairs Offers Four Bedrooms And Two Baths, Including A Primary Suite With A Renovated Bath, Dressing Area With Multiple Closets, And Seasonal Nyc Skyline Views. The Third Floor Features A Bright Bonus Room With Skylights And Cat 6 Wiring, Ideal For Working From Home.the Finished Basement Includes A Full Bath, Laundry, And Rec Space And Access To The Built In 2 Car Garage. Outside, Enjoy A Private, Fully Fenced Yard With A Patio. 15 Warner Blends 1930s Architectural Beauty With Modern Convenience Near 2,000+ Acres Of Parkland.
Rooms Sizes
Kitchen:
16x12 First
Dining Room:
14x12 First
Living Room:
22x14 First
Family Room:
21x14 First
Den:
n/a
Bedroom 1:
28x14 Second
Bedroom 2:
13x11 Second
Bedroom 3:
13x12 Second
Bedroom 4:
9x8 Second
Room Levels
Basement:
BathOthr,Laundry,RecRoom,SeeRem
Ground:
n/a
Level 1:
DiningRm,FamilyRm,Foyer,Kitchen,LivingRm,MudRoom,PowderRm
Level 2:
4 Or More Bedrooms, Bath Main, Bath(s) Other
Level 3:
Office
Level Other:
n/a
Room Features
Kitchen:
See Remarks
Dining Room:
n/a
Master Bedroom:
n/a
Bath:
n/a
Interior Features
Square Foot:
n/a
Year Renovated:
n/a
Basement:
Yes - Finished
Full Baths:
3
Half Baths:
1
Appliances:
Dishwasher, Dryer, Kitchen Exhaust Fan, Microwave Oven, Range/Oven-Gas, Refrigerator, Washer, Wine Refrigerator
Flooring:
Tile, Wood
Fireplaces:
1
Fireplace:
Gas Fireplace, Living Room
Interior:
n/a
Exterior Features
Garage Space:
2-Car
Garage:
Built-In Garage
Driveway:
Blacktop
Roof:
Asphalt Shingle
Exterior:
Aluminum Siding, Stucco, Wood
Swimming Pool:
n/a
Pool:
n/a
Utilities
Heating System:
1 Unit, Baseboard - Electric, Radiators - Steam
Heating Source:
Gas-Natural
Cooling:
3 Units, Central Air, Ductless Split AC
Water Heater:
n/a
Water:
Public Water
Sewer:
Public Sewer
Services:
n/a
Lot Features
Acres:
0.24
Lot Dimensions:
75X142
Lot Features:
n/a
School Information
Elementary:
n/a
Middle:
n/a
High School:
COLUMBIA
Community Information
County:
Essex
Town:
Maplewood Twp.
Neighborhood:
n/a
Application Fee:
n/a
Association Fee:
n/a
Fee Includes:
n/a
Amenities:
n/a
Pets:
n/a
Financial Considerations
List Price:
$1,250,000
Tax Amount:
$27,476
Land Assessment:
$528,400
Build. Assessment:
$659,500
Total Assessment:
$1,187,900
Tax Rate:
2.31
Tax Year:
2024
Ownership Type:
Fee Simple
Listing Information
MLS ID:
3959987
List Date:
04-30-2025
Days On Market:
0
Listing Broker:
COMPASS NEW JERSEY, LLC
Listing Agent:









































Request More Information
Shawn and Diane Fox
RE/MAX American Dream
3108 Route 10 West
Denville, NJ 07834
Call: (973) 277-7853
Web: SeasonsGlenCondos.com

