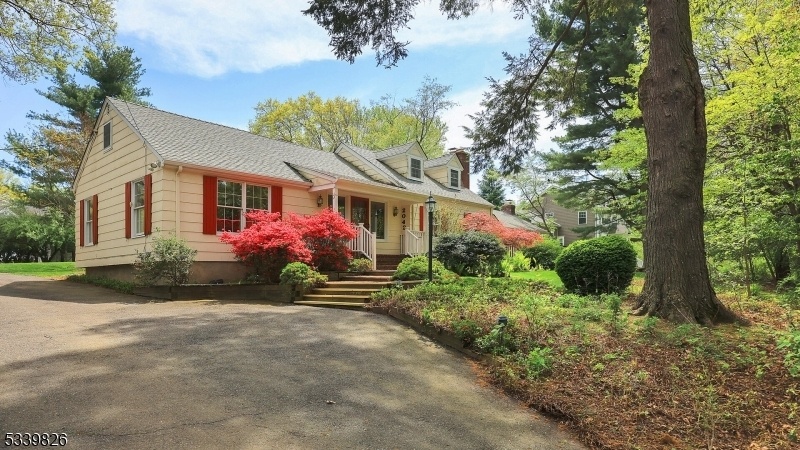2042 W Broad St
Scotch Plains Twp, NJ 07076





































Price: $699,000
GSMLS: 3959937Type: Single Family
Style: Ranch
Beds: 3
Baths: 2 Full
Garage: 1-Car
Year Built: 1944
Acres: 1.15
Property Tax: $16,251
Description
Uncover The Exceptional Potential Of This Unique Property In Scotch Plains! This Charming 3-bedroom, 2-bathroom Ranch Home Sits On A Rare 1.15-acre Lot, Offering A Private, Tranquil Setting With Access From Both West Broad Street And Graymill Drive In The Desirable Parkwood Section. As You Approach From West Broad Street And Cross The Bridge, Take In The Stunning Landscape, Highlighted By A Scenic Ravine. Once You Arrive At The House, You'll Be Impressed By Its Unexpectedly Spacious Layout. The Bright And Airy Primary Bedroom Features A Dedicated Area For Closets, And The Open Flow Between The Living, Dining, And Family Rooms Creates An Inviting Atmosphere. The Dining Room Leads To A Charming Eat-in Kitchen, Offering Views Of The Level Backyard And Detached Heated Garage With A Loft! Please Note, The Property Is Being Sold Strictly As-is, Including Chimneys, Fireplaces, Flues, And The Detached Garage. Call Your Builders, Contractors And Buyers To Come See The Potential In This Amazing Property. Don't Miss Out On This Rare Opportunity!
Rooms Sizes
Kitchen:
13x8 First
Dining Room:
13x13 First
Living Room:
20x13 First
Family Room:
24x15 First
Den:
n/a
Bedroom 1:
22x14 First
Bedroom 2:
13x11 First
Bedroom 3:
12x10 First
Bedroom 4:
n/a
Room Levels
Basement:
n/a
Ground:
n/a
Level 1:
3Bedroom,BathOthr,Breakfst,DiningRm,Vestibul,FamilyRm,Kitchen,LivingRm,OutEntrn
Level 2:
Attic
Level 3:
n/a
Level Other:
n/a
Room Features
Kitchen:
Breakfast Bar, Eat-In Kitchen
Dining Room:
Formal Dining Room
Master Bedroom:
1st Floor, Dressing Room
Bath:
Stall Shower, Stall Shower And Tub
Interior Features
Square Foot:
n/a
Year Renovated:
n/a
Basement:
Yes - Crawl Space, Unfinished
Full Baths:
2
Half Baths:
0
Appliances:
Carbon Monoxide Detector, Cooktop - Electric, Dishwasher, Dryer, Kitchen Exhaust Fan, Microwave Oven, Range/Oven-Electric, Refrigerator, Self Cleaning Oven, Stackable Washer/Dryer
Flooring:
Carpeting, Laminate, Wood
Fireplaces:
2
Fireplace:
Family Room, Living Room, Wood Burning
Interior:
CODetect,FireExtg,SmokeDet,StallTub
Exterior Features
Garage Space:
1-Car
Garage:
Detached Garage, Loft Storage, Oversize Garage
Driveway:
1 Car Width, Additional Parking, Blacktop, Driveway-Exclusive
Roof:
Asphalt Shingle
Exterior:
Wood Shingle
Swimming Pool:
No
Pool:
n/a
Utilities
Heating System:
Baseboard - Electric, Radiators - Hot Water
Heating Source:
OilAbOut
Cooling:
Wall A/C Unit(s), Window A/C(s)
Water Heater:
Electric
Water:
Public Water
Sewer:
Public Sewer
Services:
Cable TV Available, Garbage Extra Charge
Lot Features
Acres:
1.15
Lot Dimensions:
n/a
Lot Features:
Stream On Lot
School Information
Elementary:
McGinn
Middle:
Terrill MS
High School:
SP Fanwood
Community Information
County:
Union
Town:
Scotch Plains Twp.
Neighborhood:
n/a
Application Fee:
n/a
Association Fee:
n/a
Fee Includes:
n/a
Amenities:
n/a
Pets:
Yes
Financial Considerations
List Price:
$699,000
Tax Amount:
$16,251
Land Assessment:
$49,700
Build. Assessment:
$88,400
Total Assessment:
$138,100
Tax Rate:
11.77
Tax Year:
2024
Ownership Type:
Fee Simple
Listing Information
MLS ID:
3959937
List Date:
04-30-2025
Days On Market:
0
Listing Broker:
COLDWELL BANKER REALTY
Listing Agent:





































Request More Information
Shawn and Diane Fox
RE/MAX American Dream
3108 Route 10 West
Denville, NJ 07834
Call: (973) 277-7853
Web: SeasonsGlenCondos.com

