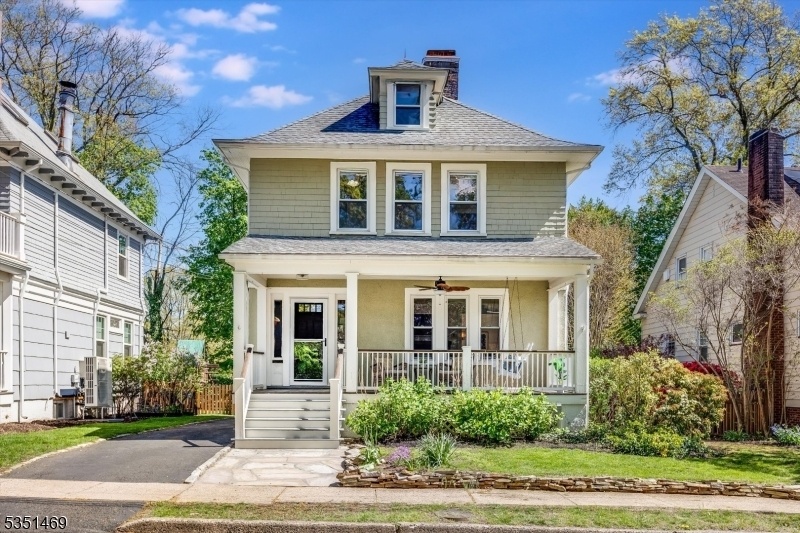8 Milton St
Maplewood Twp, NJ 07040




































Price: $679,000
GSMLS: 3959929Type: Single Family
Style: Colonial
Beds: 3
Baths: 2 Full
Garage: 1-Car
Year Built: 1912
Acres: 0.12
Property Tax: $14,139
Description
Nestled Maplewood Location On A Beautiful Cul-de-sac. Fabulous Sweeping Golf Course Views! Enjoy Your Morning Coffee As You Sit On Your Lemonade Porch. This Warm, Inviting Home Features 3 Bedrooms And 2 Full Baths. In Addition, There Is A Bonus All-purpose Room In The Finished Attic That Can Be Used As A Wfh Space. Home Features A Delightful Kitchen With A Mudroom Leading Out To The Idyllic Backyard. In Addition There Is A Spacious Dining Room,beautiful Living Room With A Gas Fireplace. The Upstairs Features 3 Bedrooms And Newly Updated Bathroom. The Fully Finished Basement Has A Rec Room And Full Bath. Newer Roof W/capped Gutters. Quiet Backyard Retreat With Your Very Own Greenhouse, Beautiful Landscaping, 6 Zone Sprinkler System, And Deck For Entertaining. Freshly Painted And Lovingly Maintained. Easy Access To Nyc Mid-town Direct Trains, Maplewood Village, Shopping And Entertainment! Come And Make This Sought After Location Your New Neighborhood!!
Rooms Sizes
Kitchen:
12x12 First
Dining Room:
12x12 First
Living Room:
23x13 First
Family Room:
n/a
Den:
n/a
Bedroom 1:
11x14 Second
Bedroom 2:
13x10 Second
Bedroom 3:
9x11 Second
Bedroom 4:
Third
Room Levels
Basement:
Bath(s) Other, Laundry Room, Rec Room, Utility Room
Ground:
n/a
Level 1:
DiningRm,Kitchen,LivingRm,MudRoom,Porch
Level 2:
3 Bedrooms, Bath Main
Level 3:
Attic, Office
Level Other:
n/a
Room Features
Kitchen:
Eat-In Kitchen
Dining Room:
Formal Dining Room
Master Bedroom:
Full Bath
Bath:
Tub Shower
Interior Features
Square Foot:
n/a
Year Renovated:
n/a
Basement:
Yes - Bilco-Style Door, Finished-Partially
Full Baths:
2
Half Baths:
0
Appliances:
Dishwasher, Dryer, Range/Oven-Gas, Refrigerator, Washer
Flooring:
Tile, Wood
Fireplaces:
1
Fireplace:
Gas Fireplace, Living Room
Interior:
Carbon Monoxide Detector, Fire Extinguisher, High Ceilings, Smoke Detector
Exterior Features
Garage Space:
1-Car
Garage:
Detached Garage, Garage Door Opener
Driveway:
2 Car Width, Blacktop
Roof:
Asphalt Shingle
Exterior:
Clapboard, Wood Shingle
Swimming Pool:
n/a
Pool:
n/a
Utilities
Heating System:
Radiators - Steam
Heating Source:
Gas-Natural
Cooling:
Window A/C(s)
Water Heater:
n/a
Water:
Public Water
Sewer:
Public Sewer
Services:
Cable TV Available, Fiber Optic, Garbage Extra Charge
Lot Features
Acres:
0.12
Lot Dimensions:
50X105
Lot Features:
Backs to Golf Course
School Information
Elementary:
n/a
Middle:
n/a
High School:
COLUMBIA
Community Information
County:
Essex
Town:
Maplewood Twp.
Neighborhood:
n/a
Application Fee:
n/a
Association Fee:
n/a
Fee Includes:
n/a
Amenities:
n/a
Pets:
n/a
Financial Considerations
List Price:
$679,000
Tax Amount:
$14,139
Land Assessment:
$281,200
Build. Assessment:
$330,100
Total Assessment:
$611,300
Tax Rate:
2.31
Tax Year:
2024
Ownership Type:
Fee Simple
Listing Information
MLS ID:
3959929
List Date:
04-30-2025
Days On Market:
3
Listing Broker:
KELLER WILLIAMS REALTY
Listing Agent:




































Request More Information
Shawn and Diane Fox
RE/MAX American Dream
3108 Route 10 West
Denville, NJ 07834
Call: (973) 277-7853
Web: SeasonsGlenCondos.com

