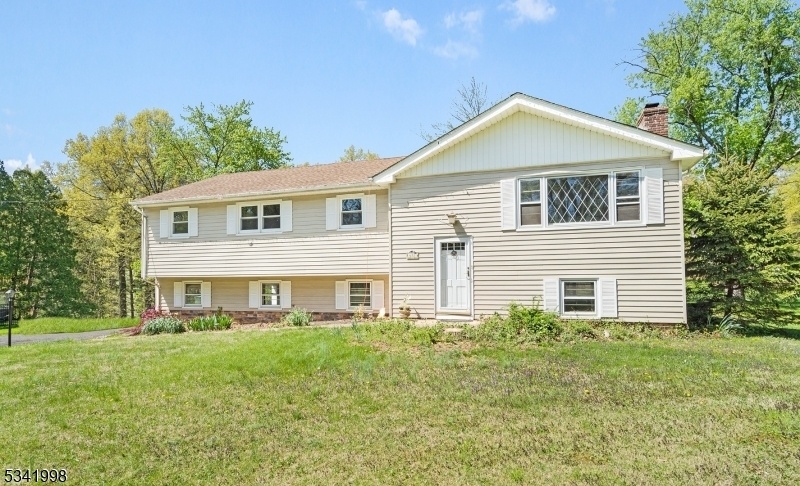691 Country Club Rd
Bridgewater Twp, NJ 08807




































Price: $700,000
GSMLS: 3959847Type: Single Family
Style: Bi-Level
Beds: 4
Baths: 2 Full & 1 Half
Garage: 2-Car
Year Built: 1966
Acres: 1.06
Property Tax: $11,590
Description
This Expansive Bi-level Home, Set On Just Over An Acre Of Land, Offers The Perfect Blend Of Space, Comfort, And Functionality. Featuring Four Bedrooms And Two-plus Baths, This Home Is Designed To Accommodate Both Relaxation And Productivity. The Ground Level Welcomes You With A Spacious Recreation Room, Complete With A Wood-burning Fireplace With A Brick Surround An Ideal Space For Gathering. Adjacent, A Sunroom With Walls Of Windows Provides A Bright And Inspiring Space. A Dedicated Workroom/office, Laundry Room With A Powder Room, And Direct Access To The Two-car Garage Enhance The Home's Convenience And Practicality. Upstairs, The Open-concept Living And Dining Areas Create A Seamless Flow For Entertaining. The Adjacent Eat-in Kitchen Offers Ample Space For Casual Meals. The Family Room Off The Kitchen Adds Another Area For Hosting. Four Generously Sized Bedrooms Include A Primary Suite With A Private Full Bath, While An Additional Full Bath Serves The Remaining Bedrooms. Step Outside To Your Private Backyard Retreat, Where A Fenced-in Gunite Pool Awaits, Perfect For Summer Relaxation. An Oversized Shed Adds Valuable Storage Space. Offering An Exceptional Layout And Beautiful Outdoor Amenities, This Home Is A Must-see!
Rooms Sizes
Kitchen:
11x13 First
Dining Room:
11x11 First
Living Room:
17x14 First
Family Room:
12x19 First
Den:
n/a
Bedroom 1:
19x11 First
Bedroom 2:
10x13 First
Bedroom 3:
10x12 First
Bedroom 4:
11x12 First
Room Levels
Basement:
n/a
Ground:
GarEnter,Laundry,Office,PowderRm,RecRoom,Sunroom
Level 1:
4 Or More Bedrooms, Bath Main, Bath(s) Other, Dining Room, Family Room, Kitchen, Living Room
Level 2:
n/a
Level 3:
n/a
Level Other:
n/a
Room Features
Kitchen:
Eat-In Kitchen
Dining Room:
Formal Dining Room
Master Bedroom:
Full Bath
Bath:
Stall Shower
Interior Features
Square Foot:
n/a
Year Renovated:
n/a
Basement:
No
Full Baths:
2
Half Baths:
1
Appliances:
Carbon Monoxide Detector, Dryer, Range/Oven-Gas, Refrigerator, Wall Oven(s) - Gas, Washer
Flooring:
Carpeting, Wood
Fireplaces:
1
Fireplace:
Rec Room, Wood Burning
Interior:
Blinds,CODetect,FireExtg,SmokeDet,StallShw,StallTub
Exterior Features
Garage Space:
2-Car
Garage:
Attached,DoorOpnr,InEntrnc
Driveway:
1 Car Width, Blacktop
Roof:
Asphalt Shingle
Exterior:
Stone, Vinyl Siding
Swimming Pool:
Yes
Pool:
Gunite, In-Ground Pool
Utilities
Heating System:
1 Unit, Baseboard - Hotwater
Heating Source:
Gas-Natural
Cooling:
Window A/C(s)
Water Heater:
Gas
Water:
Public Water
Sewer:
Public Sewer
Services:
Cable TV Available, Garbage Extra Charge
Lot Features
Acres:
1.06
Lot Dimensions:
150X309
Lot Features:
Level Lot
School Information
Elementary:
VAN HOLTEN
Middle:
EISENHOWER
High School:
BRIDG-RAR
Community Information
County:
Somerset
Town:
Bridgewater Twp.
Neighborhood:
n/a
Application Fee:
n/a
Association Fee:
n/a
Fee Includes:
n/a
Amenities:
n/a
Pets:
n/a
Financial Considerations
List Price:
$700,000
Tax Amount:
$11,590
Land Assessment:
$275,500
Build. Assessment:
$318,600
Total Assessment:
$594,100
Tax Rate:
1.92
Tax Year:
2025
Ownership Type:
Fee Simple
Listing Information
MLS ID:
3959847
List Date:
04-30-2025
Days On Market:
0
Listing Broker:
KELLER WILLIAMS TOWNE SQUARE REAL
Listing Agent:




































Request More Information
Shawn and Diane Fox
RE/MAX American Dream
3108 Route 10 West
Denville, NJ 07834
Call: (973) 277-7853
Web: SeasonsGlenCondos.com

