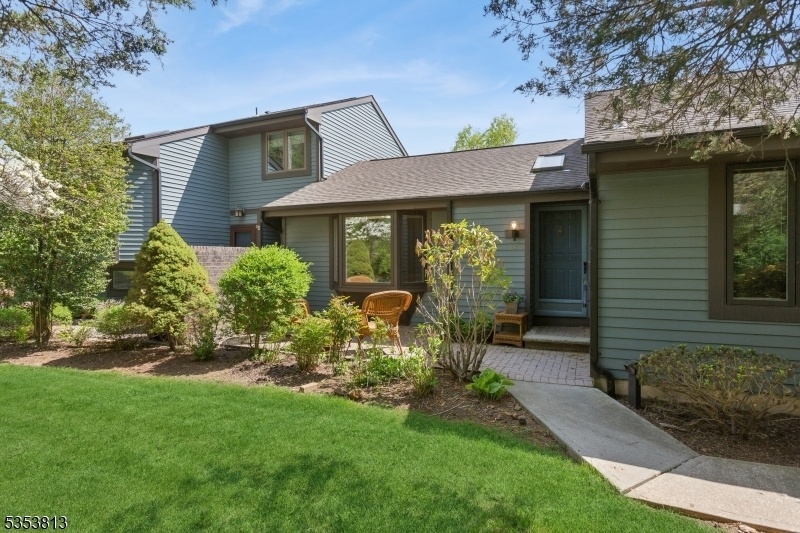54 Aspen Dr
Bernards Twp, NJ 07920


























Price: $619,000
GSMLS: 3959841Type: Condo/Townhouse/Co-op
Style: Townhouse-End Unit
Beds: 2
Baths: 3 Full
Garage: 2-Car
Year Built: 1983
Acres: 0.00
Property Tax: $9,067
Description
Welcome To Your New Home In The Ridge A Quiet, Tree-lined Community Perfect For Living! This Spacious 2/3 Bedroom, 3 Full Bath End Unit Townhouse Is Move-in Ready And Offers Everything Today's Buyer's Needs, Including An Oversize Two-car Garage, A Sunny Atrium, And A Private Patio For Outdoor Fun.inside, The Open Layout Features Large, Light-filled Rooms Designed For Everyday Comfort And Special Gatherings. The Living Room Boasts A Soaring Ceiling And A Cozy Fireplace Ideal For Movie Nights While The Dining Room Easily Fits A Crowd For Holiday Meals And Birthday Celebrations. The Kitchen Is A True Heart Of The Home, Offering Plenty Of Cabinet Storage And Counter Space For Meal Prep And Baking. The Primary Suite Is A Relaxing Retreat With Multiple Closets And A Spa-like Bathroom Featuring A Jetted Tub, Double Sinks, And A Walk-in Shower. A Den Offers Flexible Space That Could Serve As A Third Bedroom, A Playroom, Or A Home Office.downstairs, A Large Family Room Opens To The Atrium Perfect For Indoor-outdoor Living Along With A Bedroom, Full Bath, Laundry Room, And Ample Storage Space. Direct Access To The Oversized Two-car Garage Makes Coming And Going A Breeze.located In The Heart Of Basking Ridge, This Home Puts You Close To Top-rated Schools, A Charming Downtown, Parks, Playgrounds, And Sports Fields. Commuters Will Love The Easy Access To Two Train Stations And Major Routes To Nyc Making Work-life Balance A Reality.
Rooms Sizes
Kitchen:
First
Dining Room:
First
Living Room:
First
Family Room:
Ground
Den:
First
Bedroom 1:
First
Bedroom 2:
Ground
Bedroom 3:
n/a
Bedroom 4:
n/a
Room Levels
Basement:
n/a
Ground:
1Bedroom,Atrium,BathMain,FamilyRm,GarEnter,Laundry,Storage,Walkout
Level 1:
1 Bedroom, Bath Main, Bath(s) Other, Den, Dining Room, Foyer, Kitchen, Living Room, Pantry
Level 2:
n/a
Level 3:
n/a
Level Other:
n/a
Room Features
Kitchen:
Eat-In Kitchen, Pantry
Dining Room:
Living/Dining Combo
Master Bedroom:
1st Floor, Full Bath, Walk-In Closet
Bath:
Jetted Tub, Stall Shower
Interior Features
Square Foot:
1,494
Year Renovated:
n/a
Basement:
No
Full Baths:
3
Half Baths:
0
Appliances:
Dishwasher, Dryer, Microwave Oven, Range/Oven-Electric, Refrigerator, Washer
Flooring:
Carpeting, Tile, Wood
Fireplaces:
1
Fireplace:
Gas Fireplace
Interior:
Blinds,CeilCath,Drapes,JacuzTyp,Skylight,StallShw,TubShowr,WlkInCls
Exterior Features
Garage Space:
2-Car
Garage:
Attached,DoorOpnr,InEntrnc,Oversize
Driveway:
2 Car Width, Additional Parking, Blacktop
Roof:
Asphalt Shingle
Exterior:
Wood
Swimming Pool:
n/a
Pool:
n/a
Utilities
Heating System:
1 Unit
Heating Source:
Gas-Natural
Cooling:
1 Unit, Central Air
Water Heater:
n/a
Water:
Public Water
Sewer:
Public Sewer
Services:
n/a
Lot Features
Acres:
0.00
Lot Dimensions:
n/a
Lot Features:
Level Lot, Open Lot, Private Road, Wooded Lot
School Information
Elementary:
n/a
Middle:
n/a
High School:
RIDGE
Community Information
County:
Somerset
Town:
Bernards Twp.
Neighborhood:
The Ridge
Application Fee:
$1,510
Association Fee:
$420 - Monthly
Fee Includes:
Maintenance-Common Area, Maintenance-Exterior, Snow Removal, Trash Collection, Water Fees
Amenities:
n/a
Pets:
Yes
Financial Considerations
List Price:
$619,000
Tax Amount:
$9,067
Land Assessment:
$178,500
Build. Assessment:
$345,500
Total Assessment:
$524,000
Tax Rate:
1.78
Tax Year:
2024
Ownership Type:
Fee Simple
Listing Information
MLS ID:
3959841
List Date:
04-30-2025
Days On Market:
1
Listing Broker:
COLDWELL BANKER REALTY
Listing Agent:


























Request More Information
Shawn and Diane Fox
RE/MAX American Dream
3108 Route 10 West
Denville, NJ 07834
Call: (973) 277-7853
Web: SeasonsGlenCondos.com

