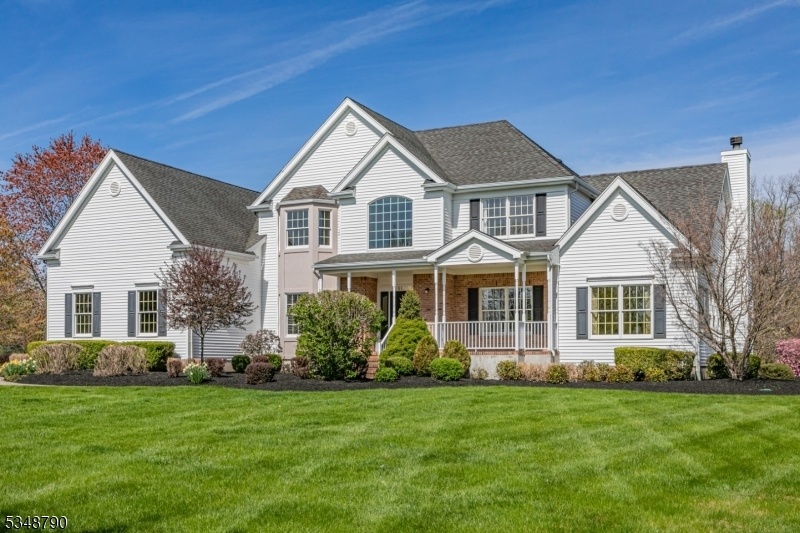51 Scenic Hills Ct
Montgomery Twp, NJ 08502





































Price: $1,125,000
GSMLS: 3959786Type: Single Family
Style: Colonial
Beds: 4
Baths: 2 Full & 1 Half
Garage: 3-Car
Year Built: 2003
Acres: 2.01
Property Tax: $20,350
Description
Set On A Peaceful Cul-de-sac And Built By Country Classics, This Home Is Designed Not Just To Live In, But To Live Well In. Smartly Spacious, Light Pours Into Every Corner Of The Bright, Neutral Interior, Where French Doors Usher You Into A Proper Living Room. Sunlight Flows Right Into The Conservatory, Connecting The Living And Family Rooms. In The Family Room, A Fireplace And A Picture Window Practically Beg You To Curl Up And Stay Awhile. The Kitchen Comes With Counter Seating, A Casual Breakfast Room, And Sliders To The Deck. A Bay Window Adds A Little Drama To The Dining Room In The Best Possible Way. The Powder Room, Laundry, And A Home Office Are Tucked Into Their Own Wing. Above, The Second Floor Is Thoughtfully Neutral With Four Wood-floored Bedrooms, Including The Main Suite With Two Walk-in Closets, A Huge Sitting Room, And A Sky-lit Bath With A Jetted Tub And Separate Shower. With Plenty Of Room, Plenty Of Light, A Three-car Garage, And A Layout That Just Makes Sense, This Cul-de-sac Classic Checks All The Boxes!
Rooms Sizes
Kitchen:
25x14 First
Dining Room:
18x13 First
Living Room:
16x13 First
Family Room:
26x14 First
Den:
n/a
Bedroom 1:
17x15 Second
Bedroom 2:
13x13 Second
Bedroom 3:
13x11 Second
Bedroom 4:
13x10 Second
Room Levels
Basement:
n/a
Ground:
n/a
Level 1:
n/a
Level 2:
n/a
Level 3:
n/a
Level Other:
n/a
Room Features
Kitchen:
Breakfast Bar, Eat-In Kitchen, Pantry, Separate Dining Area
Dining Room:
Formal Dining Room
Master Bedroom:
Full Bath, Sitting Room, Walk-In Closet
Bath:
Jetted Tub, Stall Shower
Interior Features
Square Foot:
n/a
Year Renovated:
n/a
Basement:
Yes - Full
Full Baths:
2
Half Baths:
1
Appliances:
Dishwasher, Dryer, Kitchen Exhaust Fan, Microwave Oven, Refrigerator, Sump Pump, Wall Oven(s) - Gas, Washer
Flooring:
Tile, Wood
Fireplaces:
1
Fireplace:
Family Room, Wood Burning
Interior:
CeilHigh,JacuzTyp,Skylight,StallTub,WlkInCls
Exterior Features
Garage Space:
3-Car
Garage:
Attached Garage, Garage Parking, On-Street Parking, Oversize Garage
Driveway:
1 Car Width
Roof:
Asphalt Shingle
Exterior:
Wood
Swimming Pool:
No
Pool:
n/a
Utilities
Heating System:
2 Units
Heating Source:
Gas-Natural
Cooling:
2 Units, Central Air
Water Heater:
Gas
Water:
Public Water
Sewer:
Septic
Services:
Garbage Extra Charge
Lot Features
Acres:
2.01
Lot Dimensions:
n/a
Lot Features:
Cul-De-Sac, Level Lot
School Information
Elementary:
MONTGOMERY
Middle:
MONTGOMERY
High School:
MONTGOMERY
Community Information
County:
Somerset
Town:
Montgomery Twp.
Neighborhood:
n/a
Application Fee:
n/a
Association Fee:
n/a
Fee Includes:
n/a
Amenities:
n/a
Pets:
Yes
Financial Considerations
List Price:
$1,125,000
Tax Amount:
$20,350
Land Assessment:
$300,000
Build. Assessment:
$294,000
Total Assessment:
$594,000
Tax Rate:
3.38
Tax Year:
2024
Ownership Type:
Fee Simple
Listing Information
MLS ID:
3959786
List Date:
04-30-2025
Days On Market:
1
Listing Broker:
CALLAWAY HENDERSON SOTHEBY'S IR
Listing Agent:





































Request More Information
Shawn and Diane Fox
RE/MAX American Dream
3108 Route 10 West
Denville, NJ 07834
Call: (973) 277-7853
Web: SeasonsGlenCondos.com

