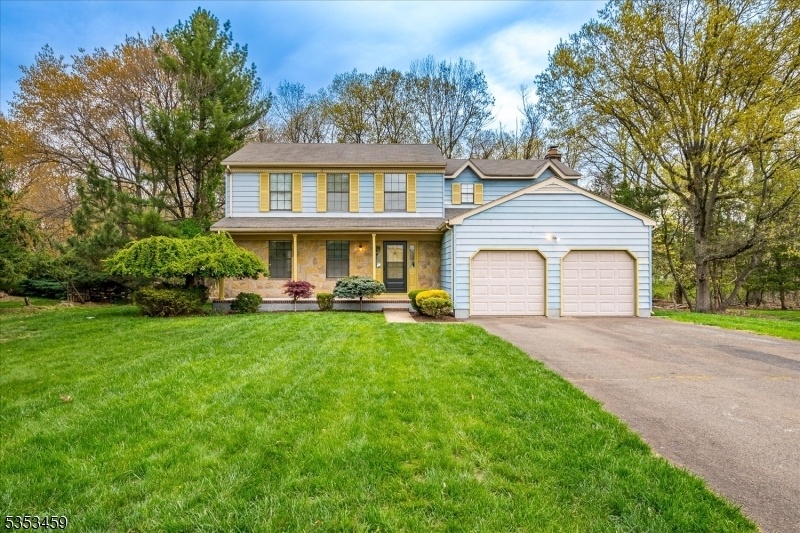542 New Brunswick Rd
Franklin Twp, NJ 08873


















































Price: $675,000
GSMLS: 3959784Type: Single Family
Style: Colonial
Beds: 4
Baths: 2 Full & 1 Half
Garage: 2-Car
Year Built: 1980
Acres: 0.68
Property Tax: $10,788
Description
Home Awaits You, In The Hickory Knolls Section Of Franklin Twp. This 4br, 2.5ba Colonial Home Invites You To Live Where Nature Meets Comfort. Nearly 3/4 Acre Of Wooded Serenity Surrounds 2,438 Sq. Ft Of Living Space. Open Awaits You As You Step Through The Welcoming Porch Into The Entry Foyer, A Natural Flow Leads You Into The Sunlit Living Room, Formal Dining Room, And Onward To A Granite-adorned Kitchen With Stainless Steel Appliances. From There, The Family Room Beckons With A Warm Brick Wood-burning Fireplace And A Picture Window Framing The Wooded Backdrop. Mornings Begin On The Porch; Evenings Unwind On The Extended Wood Deck, Tucked Within The Privacy Of Mature Trees. Fresh Paint, Carpet, Laminate Wood Flooring Create A Move-in Ready Canvas For Your Story. Upstairs, Freshly Carpeted, The Main Suite, Which Offers A True Retreat Sitting Room Walk-in Closet, Full Bath While Three Additional Bedrooms Provide Space To Grow, Create, Or Work. In-ground Sprinklers Keep Your Lush Professional Landscape Thriving. A Home Designed For Peaceful Living, Effortless Entertaining, And Everyday Joy. Enjoy An Easy Commute With Close Access To Route 22, 287, 27, 18, And Nyc-bound Transit Via The Nearby New Brunswick Train Station. Minutes From Bridgewater Mall, Public, Private And Charter Schools, Homes Of Worship, Restaurants, Rutgers University, And Two Local Hospitals
Rooms Sizes
Kitchen:
13x18 First
Dining Room:
10x13 First
Living Room:
13x17 First
Family Room:
15x19 First
Den:
n/a
Bedroom 1:
26x19 Second
Bedroom 2:
11x13 Second
Bedroom 3:
11x13
Bedroom 4:
10x13 Second
Room Levels
Basement:
Utility Room
Ground:
n/a
Level 1:
DiningRm,FamilyRm,Foyer,GarEnter,Kitchen,Laundry,LivingRm,Porch,PowderRm
Level 2:
4 Or More Bedrooms, Attic, Bath Main, Bath(s) Other
Level 3:
n/a
Level Other:
n/a
Room Features
Kitchen:
Eat-In Kitchen, Separate Dining Area
Dining Room:
Formal Dining Room
Master Bedroom:
Dressing Room, Full Bath, Sitting Room, Walk-In Closet
Bath:
Stall Shower And Tub
Interior Features
Square Foot:
2,348
Year Renovated:
n/a
Basement:
Yes - Full, Unfinished
Full Baths:
2
Half Baths:
1
Appliances:
Carbon Monoxide Detector, Dishwasher, Dryer, Range/Oven-Gas, Refrigerator, Washer
Flooring:
Carpeting, Laminate, Stone
Fireplaces:
1
Fireplace:
Family Room, Wood Burning
Interior:
Blinds, Carbon Monoxide Detector, Smoke Detector
Exterior Features
Garage Space:
2-Car
Garage:
Attached Garage, Garage Door Opener
Driveway:
2 Car Width, Additional Parking, Blacktop, On-Street Parking
Roof:
Asphalt Shingle
Exterior:
Brick, Vinyl Siding
Swimming Pool:
No
Pool:
n/a
Utilities
Heating System:
1 Unit, Forced Hot Air
Heating Source:
Gas-Natural
Cooling:
1 Unit, Central Air
Water Heater:
Gas
Water:
Public Water
Sewer:
Public Sewer
Services:
Garbage Extra Charge
Lot Features
Acres:
0.68
Lot Dimensions:
100X295
Lot Features:
Level Lot, Wooded Lot
School Information
Elementary:
CONERLY
Middle:
SAMPSON
High School:
FRANKLIN
Community Information
County:
Somerset
Town:
Franklin Twp.
Neighborhood:
Hickory Knolls
Application Fee:
n/a
Association Fee:
n/a
Fee Includes:
n/a
Amenities:
n/a
Pets:
n/a
Financial Considerations
List Price:
$675,000
Tax Amount:
$10,788
Land Assessment:
$314,600
Build. Assessment:
$369,500
Total Assessment:
$684,100
Tax Rate:
1.75
Tax Year:
2024
Ownership Type:
Fee Simple
Listing Information
MLS ID:
3959784
List Date:
04-30-2025
Days On Market:
0
Listing Broker:
RE/MAX FIRST REALTY
Listing Agent:


















































Request More Information
Shawn and Diane Fox
RE/MAX American Dream
3108 Route 10 West
Denville, NJ 07834
Call: (973) 277-7853
Web: SeasonsGlenCondos.com

