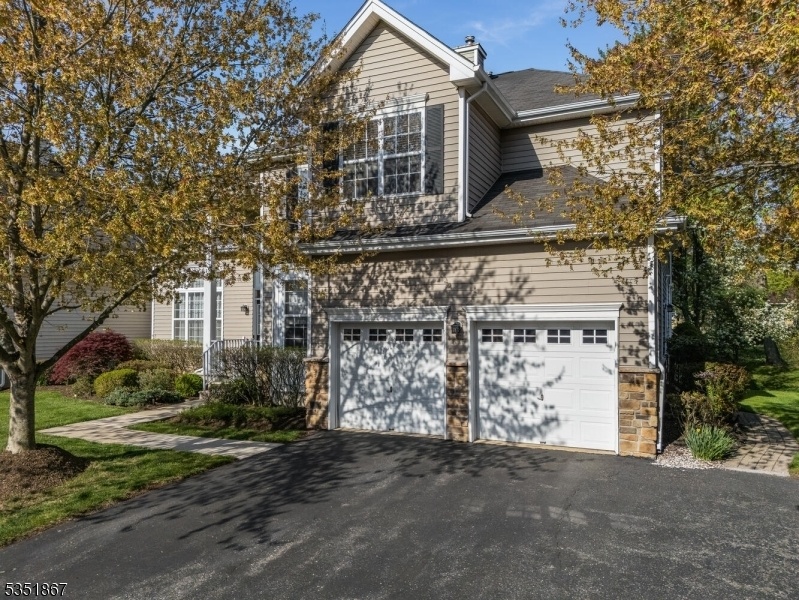7 Stirrup Lane
Raritan Twp, NJ 08822





































Price: $800,000
GSMLS: 3959775Type: Single Family
Style: Colonial
Beds: 4
Baths: 2 Full & 1 Half
Garage: 2-Car
Year Built: 2002
Acres: 0.16
Property Tax: $12,691
Description
Saratoga End Unit Model With Commanding Curb Appeal Is Largest Villa Home In Carriage Gate. Columns Define The Elegant Lr/dr And Invite Entertaining. Open Floor Plan From Kitchen To Fr For All Inclusive Gatherings. Well Equipped Kitchen Features Abundant Maple Cabinetry, Ss Appliances, Double Sinks W/disposal, Generous Pantry. Tasteful Finishes Include Granite Countertops, Stone Tile Backsplash. Step Out To The Deck W/wooded Privacy For Evening Refreshment. Back Inside, Enjoy The Warm Glow Of A Fire From The Gas Fpl Of The Comfortable Fr W/3 Window Bump-out. Work From Home In The Private Office W/double Door Entry. Half Bath & Laundry Room Equipped W/lg Washer & Dryer Complete 1st Level. The Capacious Primary Br Features Crown Moulding, Rec Lighting, Ceiling Fan, 2 Walk-in Closets, Neutral Carpet. Luxury Updates To The En Suite Bath W/double Sinks, Koehler Soaking Tub, Stone Tile & Pebble River Rock Shower W/rain Showerhead, Frameless Door. 3 Secondary Brs Share The Updated Hall Bath And Feature A Double Door Closet, Ceiling Fan, Neutral Carpet. Finished Ll W/areas For Recreation, Exercise + Workshop, Utility & Storage Rooms In The Unfinished Area. 2 Car Garage With Openers + Off Street Parking. In Addition: Custom Window Treatments; Security System; Ring Doorbell; Central Vac; 2 Zone Hvac 2021; Generac Generator; Sprinkler System; Public Water & Sewer. Amenities: Club House; Outdoor Pool; Playgrounds; Tennis, Volleyball & Basketball Courts; Jogging & Biking Paths.
Rooms Sizes
Kitchen:
11x14 First
Dining Room:
13x15 First
Living Room:
12x13 First
Family Room:
21x15 First
Den:
10x15
Bedroom 1:
29x12 Second
Bedroom 2:
11x15 Second
Bedroom 3:
10x16 Second
Bedroom 4:
10x12 Second
Room Levels
Basement:
Exercise Room, Rec Room, Storage Room, Utility Room, Workshop
Ground:
n/a
Level 1:
Breakfst,DiningRm,FamilyRm,Foyer,GarEnter,Kitchen,Laundry,LivingRm,MudRoom,Office,Pantry,PowderRm
Level 2:
4 Or More Bedrooms, Bath Main, Bath(s) Other
Level 3:
Attic
Level Other:
n/a
Room Features
Kitchen:
Pantry, See Remarks, Separate Dining Area
Dining Room:
Formal Dining Room
Master Bedroom:
Full Bath, Walk-In Closet
Bath:
Soaking Tub, Stall Shower
Interior Features
Square Foot:
2,700
Year Renovated:
n/a
Basement:
Yes - Finished-Partially
Full Baths:
2
Half Baths:
1
Appliances:
Carbon Monoxide Detector, Central Vacuum, Dishwasher, Disposal, Dryer, Generator-Built-In, Kitchen Exhaust Fan, Microwave Oven, Range/Oven-Gas, Refrigerator, Self Cleaning Oven, Sump Pump, Washer, Wine Refrigerator
Flooring:
Carpeting, See Remarks, Tile, Wood
Fireplaces:
1
Fireplace:
Family Room, Gas Fireplace
Interior:
Blinds,CODetect,FireExtg,CeilHigh,SecurSys,Shades,SmokeDet,SoakTub,StallShw,TubShowr,WlkInCls,WndwTret
Exterior Features
Garage Space:
2-Car
Garage:
Attached,DoorOpnr,InEntrnc
Driveway:
2 Car Width, Blacktop
Roof:
Asphalt Shingle
Exterior:
Stone, Vinyl Siding
Swimming Pool:
Yes
Pool:
Association Pool, Outdoor Pool
Utilities
Heating System:
1 Unit, Forced Hot Air, Multi-Zone
Heating Source:
Electric, Gas-Natural
Cooling:
1 Unit, Ceiling Fan, Central Air, Multi-Zone Cooling
Water Heater:
Gas
Water:
Public Water
Sewer:
Public Sewer
Services:
Cable TV Available, Garbage Extra Charge
Lot Features
Acres:
0.16
Lot Dimensions:
n/a
Lot Features:
Level Lot, Open Lot, Wooded Lot
School Information
Elementary:
R Hunter E
Middle:
JP Case MS
High School:
Hunterdon
Community Information
County:
Hunterdon
Town:
Raritan Twp.
Neighborhood:
Carriage Gate
Application Fee:
n/a
Association Fee:
$256 - Monthly
Fee Includes:
Maintenance-Common Area, See Remarks, Snow Removal, Trash Collection
Amenities:
ClubHous,JogPath,MulSport,Playgrnd,PoolOtdr,Tennis
Pets:
Cats OK, Dogs OK, Yes
Financial Considerations
List Price:
$800,000
Tax Amount:
$12,691
Land Assessment:
$199,000
Build. Assessment:
$239,100
Total Assessment:
$438,100
Tax Rate:
2.90
Tax Year:
2024
Ownership Type:
Fee Simple
Listing Information
MLS ID:
3959775
List Date:
04-30-2025
Days On Market:
0
Listing Broker:
COLDWELL BANKER REALTY
Listing Agent:





































Request More Information
Shawn and Diane Fox
RE/MAX American Dream
3108 Route 10 West
Denville, NJ 07834
Call: (973) 277-7853
Web: SeasonsGlenCondos.com

