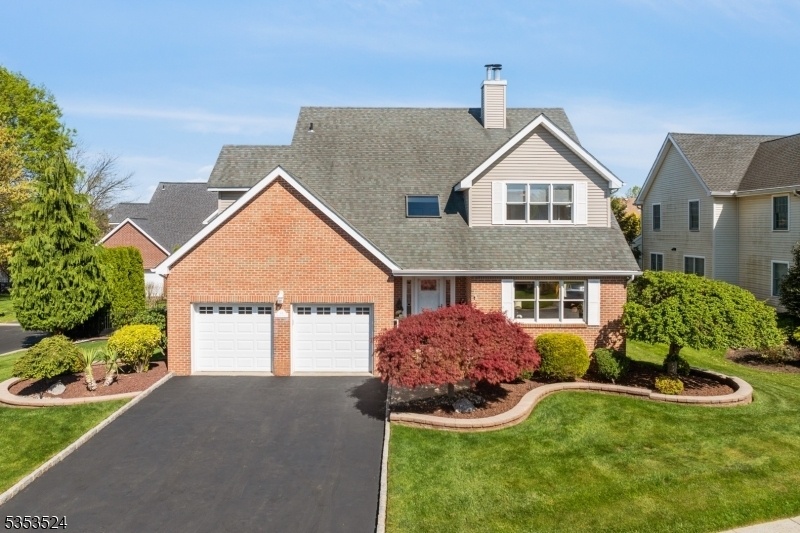44 Baker Cir
Hillsborough Twp, NJ 08844


















































Price: $875,000
GSMLS: 3959770Type: Single Family
Style: Colonial
Beds: 4
Baths: 2 Full & 1 Half
Garage: 2-Car
Year Built: 1990
Acres: 0.22
Property Tax: $14,778
Description
Nestled In The Coveted Majestic Knolls Community, Just 2 Blocks From Tennis/basketball Courts & Playground--this Gorgeous Home Has Been Proudly Maintained By One Meticulous Owner & Offers Exceptional Indoor & Outdoor Living. Entertain On The Expansive Trex Deck (2020) Featuring Lighting, Underneath Storage & Spectacular 8-person Sundance Hot Tub! The Level, Landscaped Yard Is Enclosed By A Decorative Wrought Iron Fence W/puppy Picket & Has Irrigation + Handy Shed. Inside, The Show-stopping Kitchen Boasts Custom Maple Cabinets, Soft-close Drawers, Stainless Appliances, Granite Accents & Matching Dining Table. Tailored Wood Trim, Recessed Lights & Crown Molding Add Elegance Throughout. The 2-story Foyer Highlights A Skylight & Artistic Chandelier, While The Large Dining Rm & Inviting Family Rm W/brick Fireplace Are Perfect For Gatherings. A Vaulted Living Room W/skylights & Chic Powder Rm Complete The Main Floor. The Finished Basement Includes A Pool Table, Professional Grade Office, Leisure Room, Laundry, 2nd Fridge & Storage Rm W/shelving. Upstairs, The Primary Suite Offers A Lighted Cathedral Ceiling, Spa-like Imported Marble Bath W/jacuzzi, Rainhead Shower & Custom Closet. Discover 3 More Spacious Bedrooms & Renovated Hall Bath. Highlights Include A Belgian Block Curbed Driveway, 30 Yr Roof (2010), Seamless Gutters W/screens, Andersen Windows, Central Vac, Security/surveillance, Fully Floored Attic W/stairs. Located On A Quiet Street W/top Schools & Easy Nyc Access!
Rooms Sizes
Kitchen:
23x11 First
Dining Room:
16x12 First
Living Room:
18x17 First
Family Room:
21x15 First
Den:
n/a
Bedroom 1:
20x14 Second
Bedroom 2:
13x11 Second
Bedroom 3:
16x11 Second
Bedroom 4:
18x15 Second
Room Levels
Basement:
GameRoom,Laundry,Leisure,Office,Storage
Ground:
n/a
Level 1:
Dining Room, Family Room, Kitchen, Living Room, Powder Room
Level 2:
4 Or More Bedrooms, Bath Main, Bath(s) Other
Level 3:
Attic
Level Other:
n/a
Room Features
Kitchen:
Eat-In Kitchen
Dining Room:
Formal Dining Room
Master Bedroom:
Full Bath, Walk-In Closet
Bath:
Jetted Tub, Stall Shower
Interior Features
Square Foot:
2,642
Year Renovated:
n/a
Basement:
Yes - Finished, Full
Full Baths:
2
Half Baths:
1
Appliances:
Central Vacuum, Cooktop - Gas, Dishwasher, Disposal, Dryer, Hot Tub, Microwave Oven, Range/Oven-Electric, Refrigerator, Self Cleaning Oven, Sump Pump, Washer
Flooring:
Carpeting, Tile, Wood
Fireplaces:
1
Fireplace:
Family Room, Wood Burning
Interior:
Blinds,CODetect,CeilCath,CeilHigh,JacuzTyp,SecurSys,Skylight,SmokeDet,StallShw,TubShowr,WlkInCls,WndwTret
Exterior Features
Garage Space:
2-Car
Garage:
Attached,DoorOpnr,InEntrnc
Driveway:
2 Car Width, Blacktop
Roof:
Composition Shingle
Exterior:
Brick, Vinyl Siding
Swimming Pool:
n/a
Pool:
n/a
Utilities
Heating System:
Baseboard - Electric, Forced Hot Air
Heating Source:
Gas-Natural
Cooling:
1 Unit, Attic Fan, Ceiling Fan, Central Air
Water Heater:
n/a
Water:
Public Water
Sewer:
Public Sewer
Services:
Cable TV Available, Garbage Included
Lot Features
Acres:
0.22
Lot Dimensions:
n/a
Lot Features:
Level Lot
School Information
Elementary:
TRIANGLE
Middle:
HILLSBORO
High School:
HILLSBORO
Community Information
County:
Somerset
Town:
Hillsborough Twp.
Neighborhood:
MAJESTIC KNOLLS
Application Fee:
n/a
Association Fee:
$170 - Monthly
Fee Includes:
Maintenance-Common Area, See Remarks, Trash Collection
Amenities:
MulSport,Playgrnd,Tennis
Pets:
Yes
Financial Considerations
List Price:
$875,000
Tax Amount:
$14,778
Land Assessment:
$346,000
Build. Assessment:
$405,900
Total Assessment:
$751,900
Tax Rate:
2.09
Tax Year:
2024
Ownership Type:
Fee Simple
Listing Information
MLS ID:
3959770
List Date:
04-30-2025
Days On Market:
0
Listing Broker:
RE/MAX INSTYLE
Listing Agent:


















































Request More Information
Shawn and Diane Fox
RE/MAX American Dream
3108 Route 10 West
Denville, NJ 07834
Call: (973) 277-7853
Web: SeasonsGlenCondos.com

