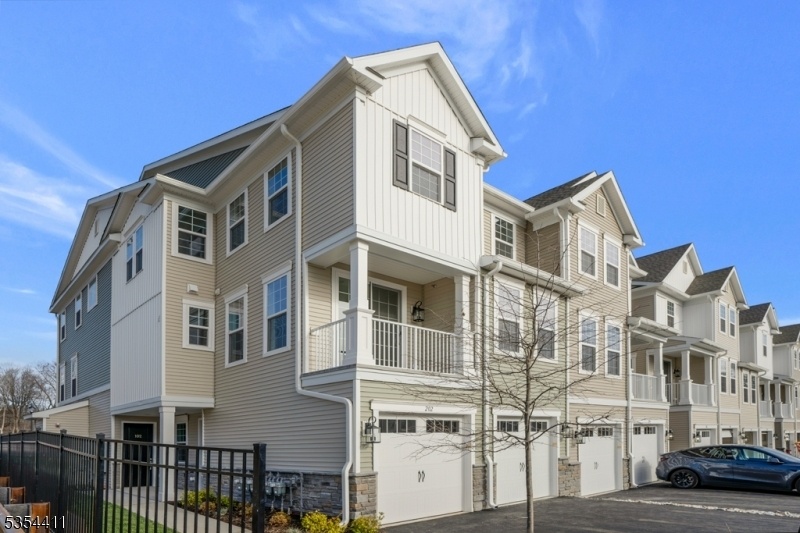102 Honeysuckle Ln
Warren Twp, NJ 07059































Price: $4,000
GSMLS: 3959751Type: Condo/Townhouse/Co-op
Beds: 2
Baths: 3 Full
Garage: 1-Car
Basement: No
Year Built: 2024
Pets: No
Available: Immediately
Description
Step Into This Stunning End-unit Rental And Experience Modern Living At Its Best! Flooded With Natural Light From Extra Windows, This Brand-new Townhome Features 2 Bedrooms, 3 Full Baths, And A Thoughtfully Designed Open Layout. The Stylish Kitchen Boasts Abundant Storage, A Pantry, And Center Island For Added Accessibility, Making It Perfect For Meal Prep Or Hosting Gatherings. Relax In The Spacious Great Room, Which Opens To Your Private Patio A Tranquil Space For Coffee, Entertaining, Or Unwinding. The Primary Suite Offers A Walk-in Closet And Spa-inspired Bath With Dual Sinks And A Curb-less Stall Shower. Additional Highlights Include A Second-floor Laundry Room, A One-car Garage With Convenient Direct Home Access, And Modern Features Like Step-free Entry And Wide Doorways. With Added Privacy And Elegance, This Wonderful End Unit Is Ready To Welcome You Home. Convenient To Shopping, Highways, And Transportation. Schedule Your Tour Today!
Rental Info
Lease Terms:
1 Year, 2 Years, See Remarks
Required:
1MthScty,IncmVrfy,SeeRem,TenAppl,TenInsRq
Tenant Pays:
Electric, Gas, Heat, Hot Water, Sewer, Water
Rent Includes:
Building Insurance, Maintenance-Building, Maintenance-Common Area, See Remarks, Taxes, Trash Removal
Tenant Use Of:
n/a
Furnishings:
Unfurnished
Age Restricted:
No
Handicap:
Yes
General Info
Square Foot:
1,632
Renovated:
n/a
Rooms:
6
Room Features:
Center Island, Liv/Dining Combo, Pantry, See Remarks, Stall Shower, Tub Shower, Walk-In Closet
Interior:
Blinds, Carbon Monoxide Detector, Fire Alarm Sys, Fire Extinguisher, High Ceilings, Smoke Detector, Walk-In Closet
Appliances:
Dishwasher, Dryer, Kitchen Exhaust Fan, Microwave Oven, Range/Oven-Gas, Refrigerator, Wall Oven(s) - Electric, Washer
Basement:
No - Slab
Fireplaces:
No
Flooring:
Tile, Vinyl-Linoleum
Exterior:
Curbs, Patio, Privacy Fence, Sidewalk, Thermal Windows/Doors, Underground Lawn Sprinkler
Amenities:
Playground
Room Levels
Basement:
n/a
Ground:
BathOthr,DiningRm,Foyer,GarEnter,LivingRm
Level 1:
n/a
Level 2:
2 Bedrooms, Bath Main, Bath(s) Other, Laundry Room
Level 3:
n/a
Room Sizes
Kitchen:
14x16 Ground
Dining Room:
10x14 Ground
Living Room:
n/a
Family Room:
13x15 First
Bedroom 1:
14x15 Second
Bedroom 2:
11x13 Second
Bedroom 3:
n/a
Parking
Garage:
1-Car
Description:
Built-In,DoorOpnr,InEntrnc
Parking:
1
Lot Features
Acres:
24.49
Dimensions:
n/a
Lot Description:
Corner
Road Description:
City/Town Street
Zoning:
n/a
Utilities
Heating System:
1 Unit, Multi-Zone
Heating Source:
Gas-Natural
Cooling:
1 Unit, Multi-Zone Cooling
Water Heater:
Gas
Utilities:
All Underground, Electric, Gas-Natural
Water:
Public Water
Sewer:
Public Available
Services:
Fiber Optic Available, Garbage Included
School Information
Elementary:
n/a
Middle:
n/a
High School:
n/a
Community Information
County:
Somerset
Town:
Warren Twp.
Neighborhood:
n/a
Location:
Residential Area, Shared Building
Listing Information
MLS ID:
3959751
List Date:
04-30-2025
Days On Market:
1
Listing Broker:
KL SOTHEBY'S INT'L. REALTY
Listing Agent:































Request More Information
Shawn and Diane Fox
RE/MAX American Dream
3108 Route 10 West
Denville, NJ 07834
Call: (973) 277-7853
Web: SeasonsGlenCondos.com

