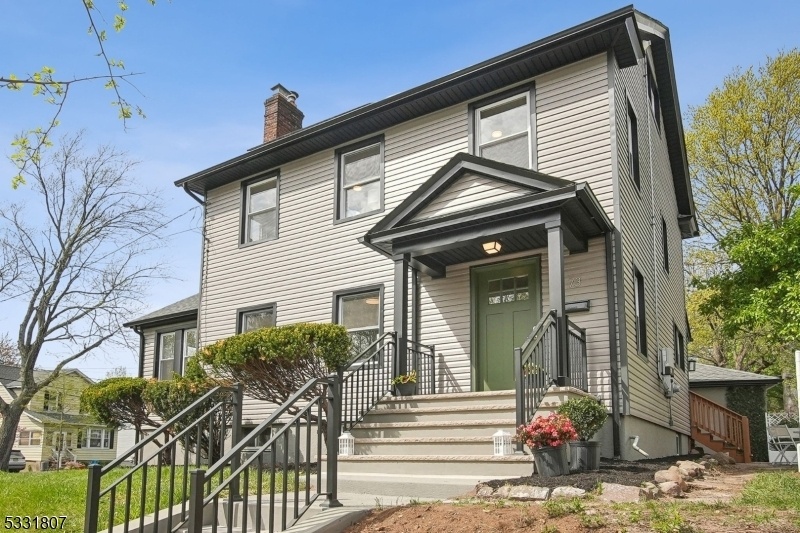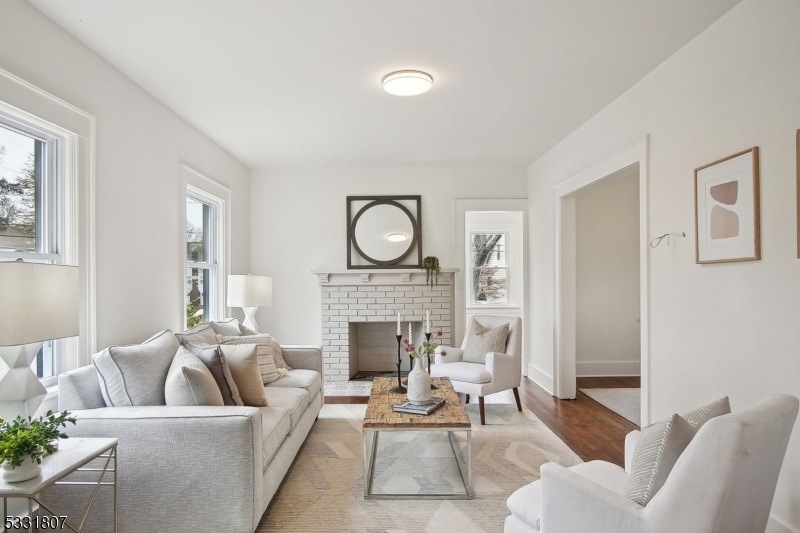73 Woodside Rd
Maplewood Twp, NJ 07040

































Price: $745,000
GSMLS: 3959736Type: Single Family
Style: Colonial
Beds: 3
Baths: 1 Full & 1 Half
Garage: 1-Car
Year Built: 1940
Acres: 0.11
Property Tax: $14,310
Description
Welcome To Your Dream Home, This Renovated Colonial Seamlessly Blends Modern Convenience And Updates With Classic Style, Offering A Perfect Blend Of Maplewood Charm! Fresh Curb Appeal With New Siding, Windows, And Front Door Will Impress You On Your Way Inside. Step Into The Foyer And Discover Freshly Painted Interiors, Gleaming Refinished Hardwood Floors And Abundant Natural Light. Beautifully Appointed Living Room With A Newly Tiled Hearth Will Be A Wonderful Gathering Spot And The Den Is Functional Bonus Space! The Formal Dining Room, With Its Stylish Light Fixture. Creates The Perfect Ambiance For Dinners With Friends. The Renovated Kitchen Is A Chef's Delight, Featuring Quartz Countertops, Samsung Ss Appliances, And Ample Soft-close Cabinetry, Providing Functionality And Style. Easy Access From Kitchen Out To The Patio/side Yard. A Powder Rm On This Level Adds To The Convenience And Comfort. Each Of The 3 Br's Provides A Cozy Retreat, Complete With Generous Closet Space And Large Windows That Invite In The Morning Sun--there Is Even Room In The Primary For A King Bed! The 3rd Br Leads To The Finished 3rd Floor-great Overflow Space! The Full Bath Has Been Tastefully Updated, Offering A Spa-like Experience With Its Modern Fixtures, Serene Color Palette, And Vintage-look Marble Topped Vanity. Stay Comfortable Year-round With New Hvac! So Many Updates, This Home Will W-o-w You. Located In Vibrant Maplewood--73 Woodside Is Everything You've Been Dreaming Of-don't Miss It!
Rooms Sizes
Kitchen:
12x11 First
Dining Room:
12x11 First
Living Room:
17x11 First
Family Room:
13x7 First
Den:
n/a
Bedroom 1:
15x11 Second
Bedroom 2:
11x11 Second
Bedroom 3:
11x9 Second
Bedroom 4:
n/a
Room Levels
Basement:
Laundry Room, Rec Room
Ground:
n/a
Level 1:
Dining Room, Family Room, Foyer, Living Room, Pantry, Powder Room
Level 2:
3 Bedrooms, Bath Main
Level 3:
RecRoom
Level Other:
n/a
Room Features
Kitchen:
Pantry, See Remarks, Separate Dining Area
Dining Room:
Formal Dining Room
Master Bedroom:
n/a
Bath:
n/a
Interior Features
Square Foot:
n/a
Year Renovated:
2025
Basement:
Yes - Full, Unfinished
Full Baths:
1
Half Baths:
1
Appliances:
Dishwasher, Dryer, Microwave Oven, Range/Oven-Gas, Refrigerator, Sump Pump, Washer
Flooring:
Carpeting, Tile, Wood
Fireplaces:
1
Fireplace:
Living Room, See Remarks
Interior:
CeilHigh,TubShowr
Exterior Features
Garage Space:
1-Car
Garage:
Detached Garage
Driveway:
Blacktop, Driveway-Exclusive
Roof:
Asphalt Shingle
Exterior:
Vinyl Siding
Swimming Pool:
n/a
Pool:
n/a
Utilities
Heating System:
1 Unit, Forced Hot Air
Heating Source:
GasNatur,SolarLse
Cooling:
1 Unit, Central Air
Water Heater:
n/a
Water:
Public Water, Water Charge Extra
Sewer:
Public Sewer, Sewer Charge Extra
Services:
Garbage Extra Charge
Lot Features
Acres:
0.11
Lot Dimensions:
71X65
Lot Features:
Corner
School Information
Elementary:
SOMSD III
Middle:
SOMSD III
High School:
COLUMBIA
Community Information
County:
Essex
Town:
Maplewood Twp.
Neighborhood:
n/a
Application Fee:
n/a
Association Fee:
n/a
Fee Includes:
n/a
Amenities:
n/a
Pets:
n/a
Financial Considerations
List Price:
$745,000
Tax Amount:
$14,310
Land Assessment:
$289,100
Build. Assessment:
$329,600
Total Assessment:
$618,700
Tax Rate:
2.31
Tax Year:
2024
Ownership Type:
Fee Simple
Listing Information
MLS ID:
3959736
List Date:
04-29-2025
Days On Market:
2
Listing Broker:
COMPASS NEW JERSEY, LLC
Listing Agent:

































Request More Information
Shawn and Diane Fox
RE/MAX American Dream
3108 Route 10 West
Denville, NJ 07834
Call: (973) 277-7853
Web: SeasonsGlenCondos.com

