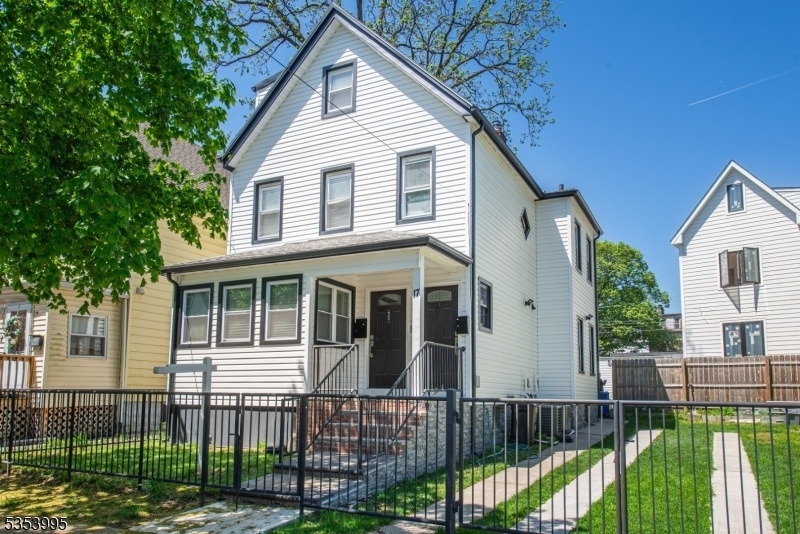17 Mission St
Montclair Twp, NJ 07042




























Price: $1,150,000
GSMLS: 3959714Type: Multi-Family
Style: Under/Over
Total Units: 2
Beds: 5
Baths: 3 Full
Garage: 2-Car
Year Built: 1910
Acres: 0.09
Property Tax: $16,113
Description
Elevate Your Real Estate Portfolio Or Take Advantage Of The Perfect House Hack Opportunity With This Fully Renovated Two-family Home In The Heart Of Downtown Montclair. Property Was Completely Updated In 2023 With Modern Finishes, Central Air And Heat, And Stylish, Functional Layouts. Unit 1 Is A Bright, 2-bedroom, 1-bath Apartment Featuring A Private Basement, In-unit Washer/dryer, And Renovated In 2023. The Current Lease Ends In June, Offering Flexibility For Plans. Unit 2 Is A Stunning 3-bedroom, 2-bath Duplex With A Beautifully Remodeled Kitchen, In-unit Laundry, And Updated In 2025. Additional Highlights Include A Garage Space With Street Access From New Street, A Driveway Parking Spot, And A Shared Backyard Perfect For Entertaining Or Relaxing. Located Just Minutes From Bloomfield Avenue And Montclair's Vibrant Dining, Shopping, And Cultural Scene, With Easy Access To Nyc Transportation. Photos Of Unit 1 Were Taken Before The Current Tenant's Occupancy. Unit 2 Photos Are Current And Reflect 2025 Updates. Don't Miss Your Chance To Own A Turnkey Investment Or Stylish Owner-occupied Home In One Of Montclair's Most Dynamic Neighborhoods Schedule Your Showing Today!
General Info
Style:
Under/Over
SqFt Building:
n/a
Total Rooms:
10
Basement:
Yes - Finished-Partially, Full
Interior:
Carbon Monoxide Detector, Fire Extinguisher, High Ceilings, Smoke Detector, Wood Floors
Roof:
Asphalt Shingle
Exterior:
Vinyl Siding
Lot Size:
n/a
Lot Desc:
Irregular Lot
Parking
Garage Capacity:
2-Car
Description:
Detached Garage, Garage Door Opener
Parking:
Concrete
Spaces Available:
2
Unit 1
Bedrooms:
2
Bathrooms:
1
Total Rooms:
4
Room Description:
Bedrooms, Dining Room, Kitchen, Living Room, Sunroom
Levels:
1
Square Foot:
n/a
Fireplaces:
n/a
Appliances:
Carbon Monoxide Detector, Dishwasher, Dryer, Microwave Oven, Range/Oven - Gas, Refrigerator, Smoke Detector, Washer
Utilities:
Tenant Pays Electric, Tenant Pays Gas, Tenant Pays Heat, Tenant Pays Water
Handicap:
No
Unit 2
Bedrooms:
3
Bathrooms:
2
Total Rooms:
6
Room Description:
Bedrooms, Kitchen, Laundry Room, Living/Dining Room
Levels:
1
Square Foot:
n/a
Fireplaces:
n/a
Appliances:
Carbon Monoxide Detector, Dishwasher, Dryer, Microwave Oven, Range/Oven - Gas, Refrigerator, Smoke Detector, Washer
Utilities:
Tenant Pays Electric, Tenant Pays Gas, Tenant Pays Heat, Tenant Pays Water
Handicap:
No
Unit 3
Bedrooms:
n/a
Bathrooms:
n/a
Total Rooms:
n/a
Room Description:
n/a
Levels:
n/a
Square Foot:
n/a
Fireplaces:
n/a
Appliances:
n/a
Utilities:
n/a
Handicap:
n/a
Unit 4
Bedrooms:
n/a
Bathrooms:
n/a
Total Rooms:
n/a
Room Description:
n/a
Levels:
n/a
Square Foot:
n/a
Fireplaces:
n/a
Appliances:
n/a
Utilities:
n/a
Handicap:
n/a
Utilities
Heating:
1 Unit, Forced Hot Air
Heating Fuel:
Gas-Natural
Cooling:
1 Unit, Central Air
Water Heater:
n/a
Water:
Public Water
Sewer:
Public Sewer
Utilities:
Electric, Gas-Natural
Services:
n/a
School Information
Elementary:
n/a
Middle:
n/a
High School:
n/a
Community Information
County:
Essex
Town:
Montclair Twp.
Neighborhood:
n/a
Financial Considerations
List Price:
$1,150,000
Tax Amount:
$16,113
Land Assessment:
$120,000
Build. Assessment:
$353,500
Total Assessment:
$473,500
Tax Rate:
3.40
Tax Year:
2024
Listing Information
MLS ID:
3959714
List Date:
04-29-2025
Days On Market:
49
Listing Broker:
REAL
Listing Agent:




























Request More Information
Shawn and Diane Fox
RE/MAX American Dream
3108 Route 10 West
Denville, NJ 07834
Call: (973) 277-7853
Web: SeasonsGlenCondos.com

