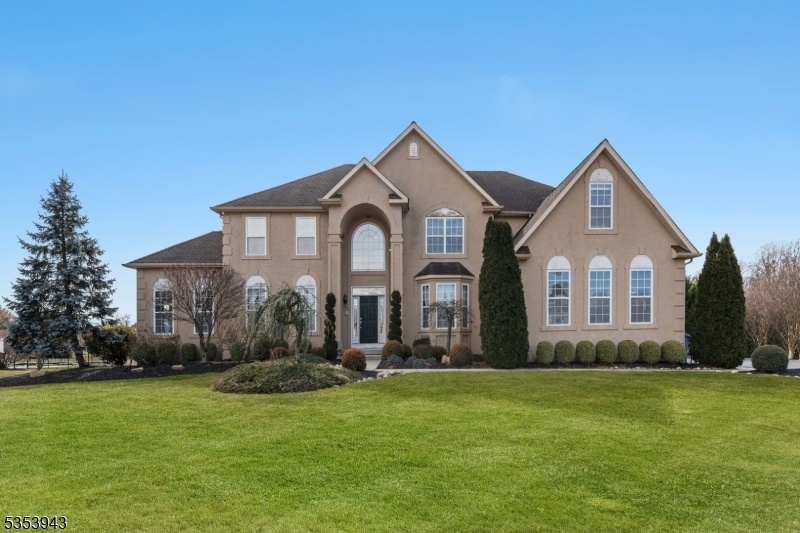16 Gabrielle Cir
Woolwich Twp, NJ 08085


















































Price: $899,999
GSMLS: 3959634Type: Single Family
Style: Colonial
Beds: 4
Baths: 4 Full & 1 Half
Garage: 3-Car
Year Built: 2010
Acres: 1.55
Property Tax: $17,807
Description
Discover Timeless Elegance And Modern Living In This Expansive Colonial-style Residence, Nestled On A Picturesque 1.55-acre Lot In The Prestigious Scotts Glen Estates. This Beautifully Maintained Home Offers 4 Spacious Bedrooms, 4.5 Baths And Exceptional Craftsmanship & Detail Throughout. The Heart Of The Home Is The Gourmet Kitchen, Featuring A Walk-in Pantry, Center Island, Corian Countertops, Stainless Steel Appliances, And A Sun-drenched Breakfast Room, Perfect For Gatherings. The Grand Living Room Impresses With Soaring Volume Ceilings, A Cozy Gas Fireplace, And Oversized Windows That Bathe The Space In Natural Light. A Sweeping Curved Staircase With Wrought Iron Rails Leads To A Wide Second-floor Hallway Overlooking Both The Foyer And Main Gathering Space. The Master Retreat Is A True Sanctuary, Complete With Two Walk-in Closets, A Romantic Two-sided Gas Fireplace Separating The Bedroom From A Private Sitting Room, And A Spa-inspired Master Bath Offering His And Hers Vanities, Upgraded Tile, A Glass Stall Shower, And A Relaxing Garden Tub. Two Additional Bedrooms Share A Convenient Jack-and-jill Bathroom, While A Fourth Bedroom Enjoys Its Own Private Bath. A Full Basement With An Additional Full Bath Offers Endless Possibilities For Recreation, A Home Gym, Or Extended Living Space. The 3-car Attached Garage, Plus Plenty Of Additional Parking, Make Hosting Loved Ones And Guests A Breeze. Don't Miss The Opportunity To Make This Dream Home Yours!
Rooms Sizes
Kitchen:
First
Dining Room:
First
Living Room:
First
Family Room:
First
Den:
First
Bedroom 1:
Second
Bedroom 2:
Second
Bedroom 3:
Second
Bedroom 4:
Second
Room Levels
Basement:
n/a
Ground:
n/a
Level 1:
BathOthr,DiningRm,FamilyRm,Foyer,Kitchen,LivingRm,SeeRem
Level 2:
4 Or More Bedrooms, Bath Main, Bath(s) Other
Level 3:
n/a
Level Other:
n/a
Room Features
Kitchen:
Center Island, Eat-In Kitchen, Pantry, See Remarks, Separate Dining Area
Dining Room:
Formal Dining Room
Master Bedroom:
Sitting Room, Walk-In Closet
Bath:
Stall Shower And Tub
Interior Features
Square Foot:
n/a
Year Renovated:
n/a
Basement:
Yes - Full
Full Baths:
4
Half Baths:
1
Appliances:
See Remarks
Flooring:
Carpeting, Tile, Vinyl-Linoleum
Fireplaces:
2
Fireplace:
Gas Fireplace
Interior:
StallShw,WlkInCls
Exterior Features
Garage Space:
3-Car
Garage:
Attached Garage, Garage Door Opener
Driveway:
Additional Parking, Driveway-Exclusive, On-Street Parking
Roof:
Asphalt Shingle
Exterior:
See Remarks, Vinyl Siding
Swimming Pool:
No
Pool:
n/a
Utilities
Heating System:
Forced Hot Air
Heating Source:
Gas-Natural
Cooling:
See Remarks
Water Heater:
Gas
Water:
Well
Sewer:
Septic
Services:
n/a
Lot Features
Acres:
1.55
Lot Dimensions:
n/a
Lot Features:
Corner, Level Lot
School Information
Elementary:
n/a
Middle:
n/a
High School:
n/a
Community Information
County:
Gloucester
Town:
Woolwich Twp.
Neighborhood:
n/a
Application Fee:
n/a
Association Fee:
n/a
Fee Includes:
n/a
Amenities:
n/a
Pets:
Call
Financial Considerations
List Price:
$899,999
Tax Amount:
$17,807
Land Assessment:
$90,500
Build. Assessment:
$439,800
Total Assessment:
$530,300
Tax Rate:
3.36
Tax Year:
2024
Ownership Type:
Fee Simple
Listing Information
MLS ID:
3959634
List Date:
04-29-2025
Days On Market:
50
Listing Broker:
SIGNATURE REALTY NJ
Listing Agent:


















































Request More Information
Shawn and Diane Fox
RE/MAX American Dream
3108 Route 10 West
Denville, NJ 07834
Call: (973) 277-7853
Web: SeasonsGlenCondos.com

