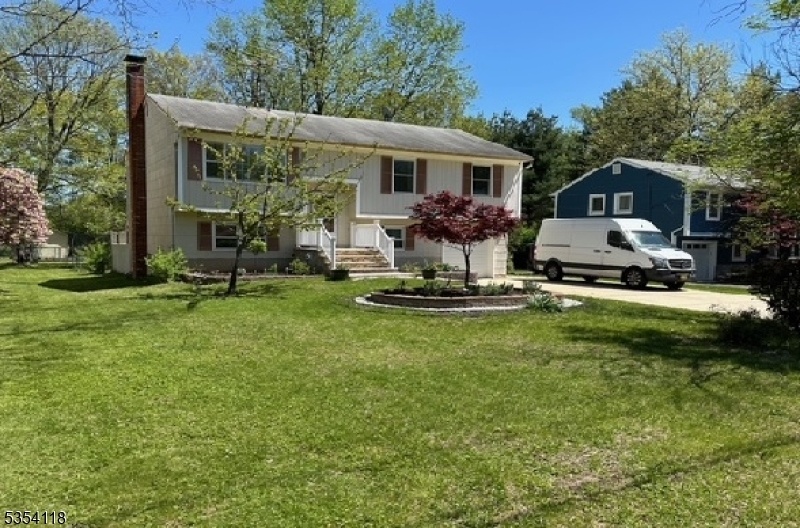61 Duval St
Bridgewater Twp, NJ 08807















Price: $621,200
GSMLS: 3959521Type: Single Family
Style: Bi-Level
Beds: 4
Baths: 2 Full
Garage: 1-Car
Year Built: Unknown
Acres: 0.48
Property Tax: $8,141
Description
Charming 4br 2fbr Bi-level Home With Both The Main And The Lower Level Bathrooms Were Completely Redone/modernized. Property Is Located In Desirable Bradley Gardens Neighborhood. Stainless Steel Appliances, Newer Washer And Dryer, Lot's Of Windows, Some Crown Molding And Recessed Lights, Unique Curb Appeal. Big Back Yard With Two Sheds. Come And See, It Won't Last.
Rooms Sizes
Kitchen:
Second
Dining Room:
Second
Living Room:
Second
Family Room:
First
Den:
Ground
Bedroom 1:
Second
Bedroom 2:
Second
Bedroom 3:
Second
Bedroom 4:
Ground
Room Levels
Basement:
n/a
Ground:
1Bedroom,BathOthr,GarEnter,Laundry,Office,OutEntrn,Utility
Level 1:
3 Bedrooms, Bath Main, Dining Room, Kitchen
Level 2:
n/a
Level 3:
n/a
Level Other:
n/a
Room Features
Kitchen:
Breakfast Bar
Dining Room:
Formal Dining Room
Master Bedroom:
n/a
Bath:
Stall Shower
Interior Features
Square Foot:
1,776
Year Renovated:
n/a
Basement:
No - Slab
Full Baths:
2
Half Baths:
0
Appliances:
Carbon Monoxide Detector, Dishwasher, Dryer, Microwave Oven, Range/Oven-Gas, Refrigerator, Washer
Flooring:
Carpeting, Laminate, Tile
Fireplaces:
No
Fireplace:
n/a
Interior:
CODetect,FireExtg,SmokeDet,StallShw,WlkInCls
Exterior Features
Garage Space:
1-Car
Garage:
Built-In,InEntrnc
Driveway:
2 Car Width, Concrete
Roof:
Asphalt Shingle
Exterior:
Composition Shingle
Swimming Pool:
No
Pool:
n/a
Utilities
Heating System:
Forced Hot Air
Heating Source:
Electric, Gas-Natural
Cooling:
Central Air
Water Heater:
Gas
Water:
Public Water
Sewer:
Public Sewer
Services:
Cable TV, Garbage Extra Charge
Lot Features
Acres:
0.48
Lot Dimensions:
75X280
Lot Features:
Level Lot
School Information
Elementary:
BRAD GRDNS
Middle:
EISENHOWER
High School:
BRIDG-RAR
Community Information
County:
Somerset
Town:
Bridgewater Twp.
Neighborhood:
Bradley Gardens
Application Fee:
n/a
Association Fee:
n/a
Fee Includes:
n/a
Amenities:
n/a
Pets:
Yes
Financial Considerations
List Price:
$621,200
Tax Amount:
$8,141
Land Assessment:
$178,900
Build. Assessment:
$235,200
Total Assessment:
$414,100
Tax Rate:
1.92
Tax Year:
2024
Ownership Type:
Fee Simple
Listing Information
MLS ID:
3959521
List Date:
04-28-2025
Days On Market:
0
Listing Broker:
NEW AND MODERN GROUP
Listing Agent:















Request More Information
Shawn and Diane Fox
RE/MAX American Dream
3108 Route 10 West
Denville, NJ 07834
Call: (973) 277-7853
Web: SeasonsGlenCondos.com

