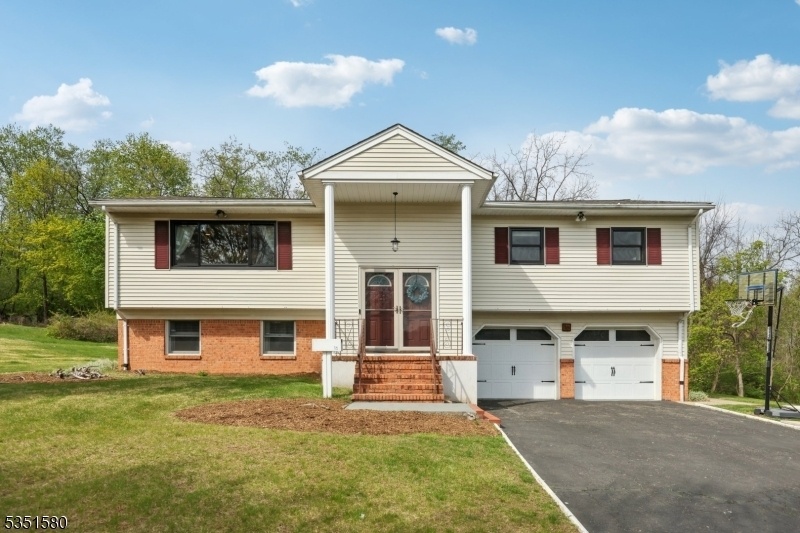16 Laurel Ct
Verona Twp, NJ 07044











































Price: $799,000
GSMLS: 3959508Type: Single Family
Style: Bi-Level
Beds: 5
Baths: 3 Full
Garage: 2-Car
Year Built: 1971
Acres: 0.29
Property Tax: $19,015
Description
"loving Life On Laurel Court!" Epic One Of A Kind 5 Br Updated Move In Ready Bi Level With Over 3700 Ft Of Living Space! Open Floor Plan With Formal Lr And Dr, Luscious Gourmet Kitchen With S/s Appliances And Granite Countertops, Double Wall Oven, Island And Breakfast Room With Palladium Windows And Skylight That Also Doubles As A State Of The Art Walk In Pantry Area W/cabinetry And Tons Of Work Space! Oversized Br"s And Closet Space! Primary En Suite With Jacuzzi Tub And Walk In Closet.remarkable Ground Level Walk Out With Lots Of Natural Light Boasting A Family Room, Rec Room And Office/or Potential 6th Br In Law Suite W/ Full Bath. Laundry Room And Garage Entrance Also Located On Ground Level. Hardwood Floors,recessed Lighting. Back Yard With Patio Backs Up To Lenape Trail Providing Privacy And Lush Landscape For Your Serene Oasis. Close To Nyc Bus And Train, Schools, Shopping And Restaurants And The Reknown Verona Park And Community Pool.! Home Sweet Verona...you Wont Be Disappointed!!
Rooms Sizes
Kitchen:
First
Dining Room:
First
Living Room:
First
Family Room:
Ground
Den:
n/a
Bedroom 1:
First
Bedroom 2:
First
Bedroom 3:
First
Bedroom 4:
First
Room Levels
Basement:
n/a
Ground:
1Bedroom,BathOthr,FamilyRm,GarEnter,Laundry,RecRoom,Walkout
Level 1:
4 Or More Bedrooms, Bath Main, Bath(s) Other, Breakfast Room, Dining Room, Kitchen, Living Room
Level 2:
n/a
Level 3:
n/a
Level Other:
n/a
Room Features
Kitchen:
Center Island, Eat-In Kitchen, Pantry
Dining Room:
Formal Dining Room
Master Bedroom:
n/a
Bath:
n/a
Interior Features
Square Foot:
n/a
Year Renovated:
2011
Basement:
No
Full Baths:
3
Half Baths:
0
Appliances:
Dishwasher, Dryer, Range/Oven-Electric, Refrigerator, Wall Oven(s) - Electric, Washer
Flooring:
Carpeting, Tile, Wood
Fireplaces:
No
Fireplace:
n/a
Interior:
n/a
Exterior Features
Garage Space:
2-Car
Garage:
Attached Garage
Driveway:
2 Car Width, Blacktop
Roof:
Asphalt Shingle
Exterior:
Vinyl Siding
Swimming Pool:
n/a
Pool:
n/a
Utilities
Heating System:
1 Unit, Baseboard - Hotwater, Multi-Zone
Heating Source:
Gas-Natural
Cooling:
2 Units, Central Air
Water Heater:
n/a
Water:
Public Water
Sewer:
Public Sewer
Services:
n/a
Lot Features
Acres:
0.29
Lot Dimensions:
112X112
Lot Features:
Level Lot
School Information
Elementary:
FN BROWN
Middle:
WHITEHORNE
High School:
VERONA
Community Information
County:
Essex
Town:
Verona Twp.
Neighborhood:
n/a
Application Fee:
n/a
Association Fee:
n/a
Fee Includes:
n/a
Amenities:
n/a
Pets:
n/a
Financial Considerations
List Price:
$799,000
Tax Amount:
$19,015
Land Assessment:
$305,000
Build. Assessment:
$311,200
Total Assessment:
$616,200
Tax Rate:
3.09
Tax Year:
2024
Ownership Type:
Fee Simple
Listing Information
MLS ID:
3959508
List Date:
04-29-2025
Days On Market:
0
Listing Broker:
BHHS FOX & ROACH
Listing Agent:











































Request More Information
Shawn and Diane Fox
RE/MAX American Dream
3108 Route 10 West
Denville, NJ 07834
Call: (973) 277-7853
Web: SeasonsGlenCondos.com

