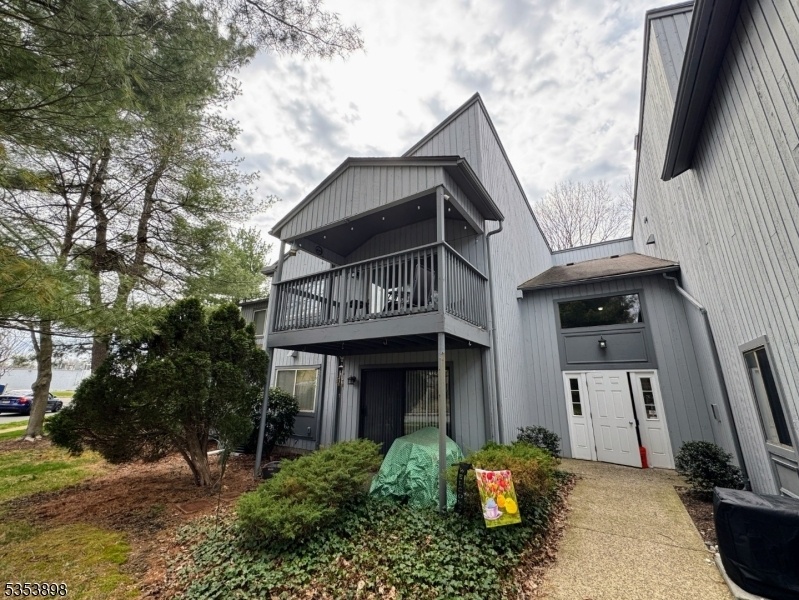7 Drake Ln
Roxbury Twp, NJ 07852










































Price: $370,000
GSMLS: 3959356Type: Condo/Townhouse/Co-op
Style: One Floor Unit
Beds: 1
Baths: 2 Full
Garage: 1-Car
Year Built: 1989
Acres: 0.17
Property Tax: $4,917
Description
Nestled In The Highly Sought-after Community Of Drakesville Just Off Of Route 10, This Meticulously Maintained 1 Bedroom With Enclosed Office/den, 2 Bathroom Second Floor Condo Will Be The One You Have Been Looking For! Feel Secure With Intercom/buzz-in Security For All Guests Entering Into The Common Elegant Entrance Vestibule. Enter Into The Upstairs Unit And Be Greeted By The Open Concept Kitchen And Living Room With Vaulted, Roofline Ceilings. The Generously Sized Kitchen Offers A Natural Gas Range, Refrigerator And Dishwasher. Venture Down The Hallway And Find The Double Doored Office/den/second Bedroom, A Utility Room Complete With The Laundry Hookup, Water Heater, Furnace And Electrical Panel, The Main Bathroom With Tile Flooring, Vanity And Tub Shower, And Oversized Primary Bedroom Offering Two Closets And A Full Ensuite Bathroom! The Primary Ensuite Bathroom Includes A Double Vanity And Glass Stall Shower. The Unit Includes Central Air, A Detached Garage, And The Only Covered Deck/porch Of The Building! Enjoy The Close Proximity To All Essentials Down Route 10, Route 80 And Route 46, As Well As Easy Commuting While Also Being Within Walking Distance To The Heart Of The Community. The Tree-lined Street Welcomes You To Explore The Community And All It Has To Offer Including Association Pool, Tennis Courts, And Drake Pond. Come Check It Out!
Rooms Sizes
Kitchen:
10x9 Second
Dining Room:
n/a
Living Room:
15x18 Second
Family Room:
n/a
Den:
9x14 Second
Bedroom 1:
15x18 Second
Bedroom 2:
n/a
Bedroom 3:
n/a
Bedroom 4:
n/a
Room Levels
Basement:
n/a
Ground:
Vestibul,GarEnter,Storage
Level 1:
n/a
Level 2:
1 Bedroom, Bath Main, Bath(s) Other, Den, Kitchen, Laundry Room, Living Room, Office, Porch, Utility Room
Level 3:
n/a
Level Other:
n/a
Room Features
Kitchen:
Eat-In Kitchen
Dining Room:
n/a
Master Bedroom:
Full Bath
Bath:
Stall Shower
Interior Features
Square Foot:
830
Year Renovated:
n/a
Basement:
No
Full Baths:
2
Half Baths:
0
Appliances:
Dishwasher, Range/Oven-Gas, Refrigerator
Flooring:
Carpeting, Tile, Vinyl-Linoleum
Fireplaces:
No
Fireplace:
n/a
Interior:
CeilHigh,Intercom,SecurSys,StallShw,TubShowr
Exterior Features
Garage Space:
1-Car
Garage:
Assigned, Detached Garage, On Site
Driveway:
1 Car Width, Assigned, Blacktop, Common, Driveway-Shared, On-Street Parking
Roof:
Asphalt Shingle
Exterior:
Vertical Siding, Wood
Swimming Pool:
Yes
Pool:
Association Pool
Utilities
Heating System:
Forced Hot Air
Heating Source:
Gas-Natural
Cooling:
Central Air
Water Heater:
Gas
Water:
Public Water
Sewer:
Public Sewer
Services:
n/a
Lot Features
Acres:
0.17
Lot Dimensions:
n/a
Lot Features:
Lake/Water View, Level Lot
School Information
Elementary:
n/a
Middle:
n/a
High School:
n/a
Community Information
County:
Morris
Town:
Roxbury Twp.
Neighborhood:
Drakesville
Application Fee:
n/a
Association Fee:
$277 - Monthly
Fee Includes:
Maintenance-Common Area, Maintenance-Exterior, Snow Removal
Amenities:
Pool-Outdoor, Tennis Courts
Pets:
Yes
Financial Considerations
List Price:
$370,000
Tax Amount:
$4,917
Land Assessment:
$90,000
Build. Assessment:
$88,900
Total Assessment:
$178,900
Tax Rate:
2.75
Tax Year:
2024
Ownership Type:
Fee Simple
Listing Information
MLS ID:
3959356
List Date:
04-28-2025
Days On Market:
48
Listing Broker:
KISTLE REALTY, LLC.
Listing Agent:










































Request More Information
Shawn and Diane Fox
RE/MAX American Dream
3108 Route 10 West
Denville, NJ 07834
Call: (973) 277-7853
Web: SeasonsGlenCondos.com




