421 Country Club Rd
Bridgewater Twp, NJ 08807
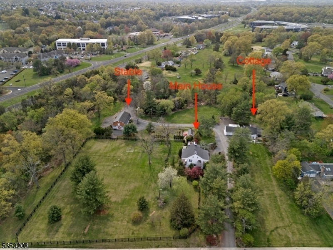
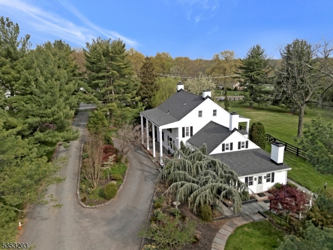
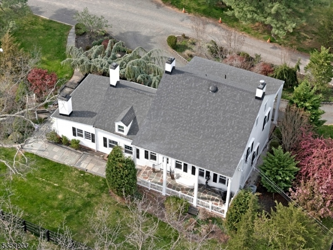
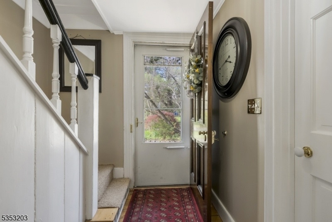
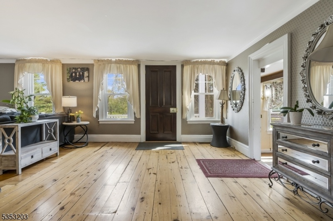
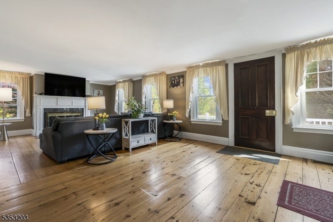
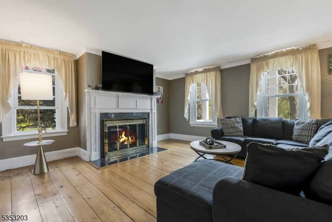
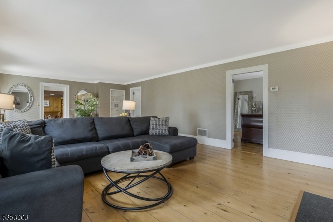
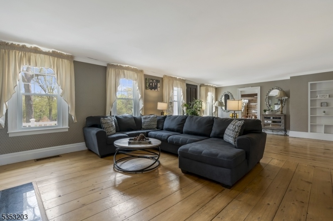
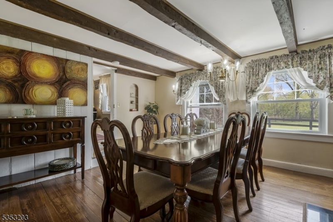
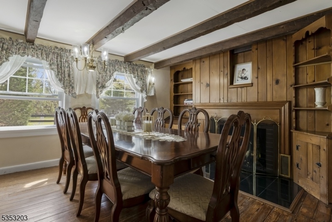
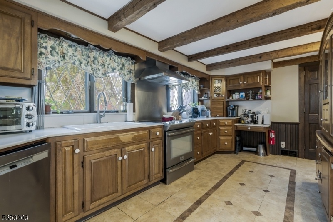
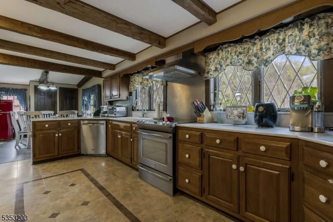
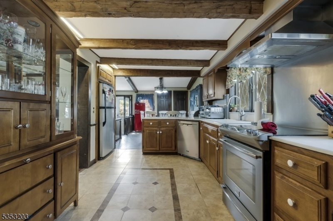
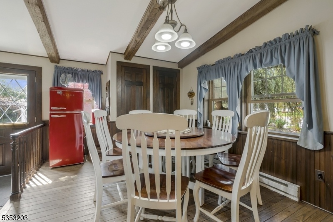
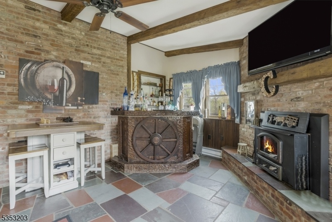
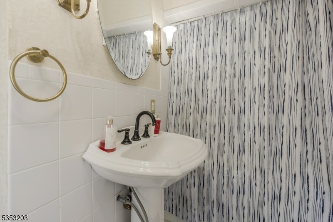
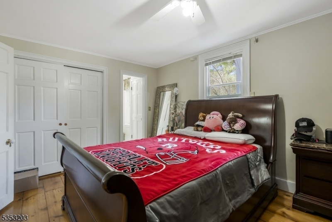
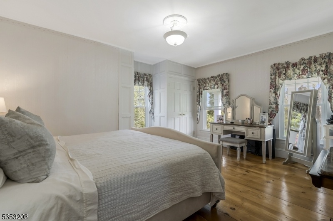
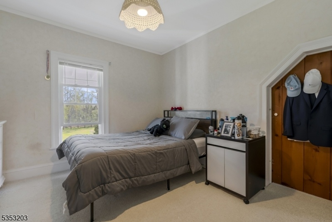
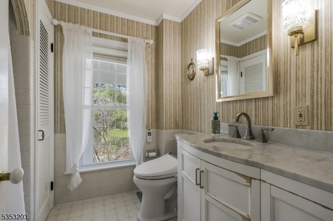
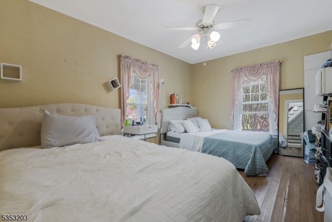
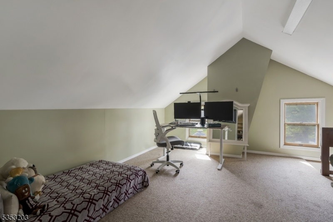
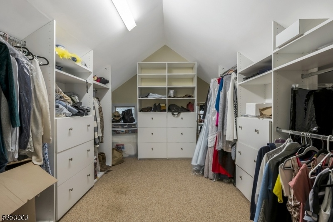
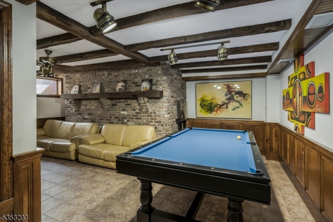
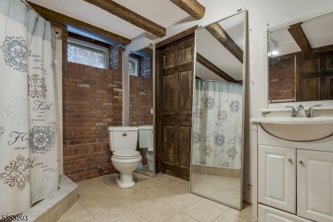
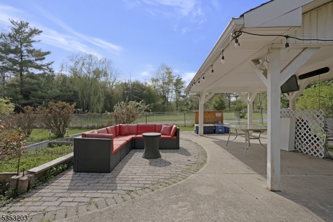
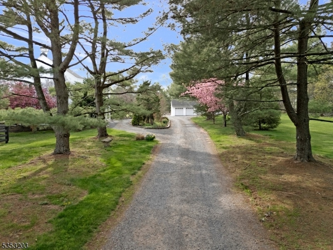
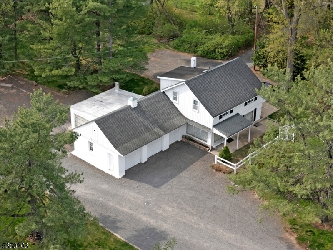
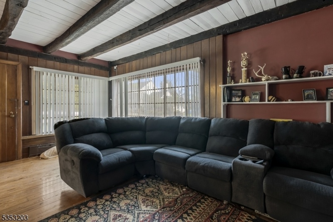
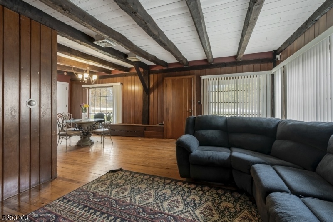
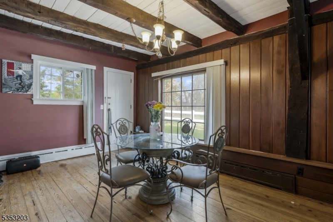
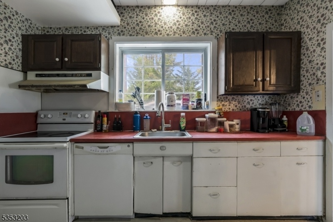
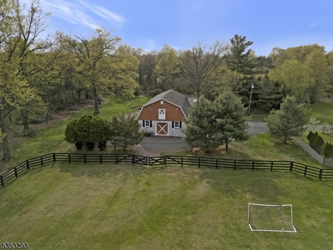
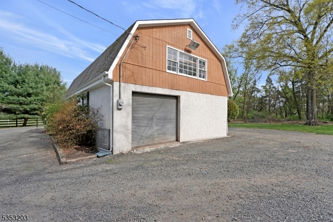
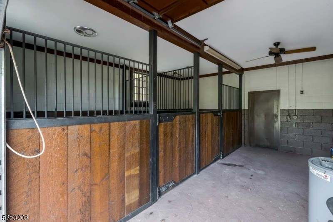
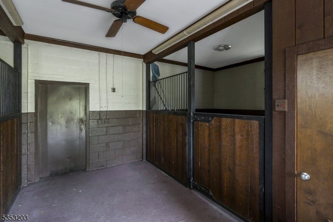
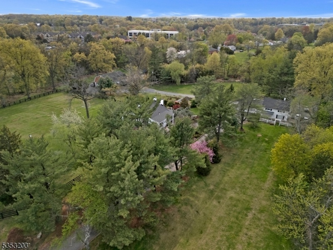
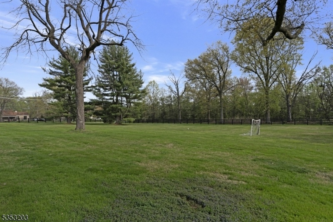
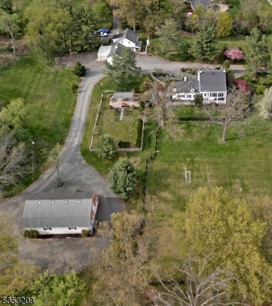
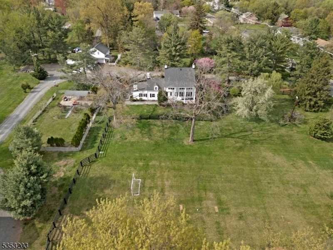
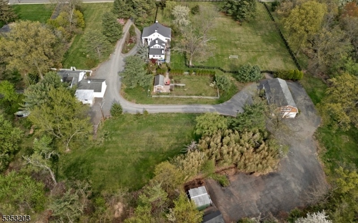
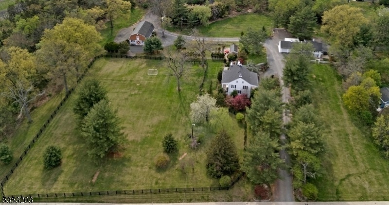
Price: $1,799,000
GSMLS: 3959307Type: Single Family
Style: Colonial
Beds: 5
Baths: 3 Full
Garage: 3-Car
Year Built: 1800
Acres: 4.90
Property Tax: $23,915
Description
A Once-in-a-lifetime Opportunity Awaits! Nestled On Nearly 5 Acres Of Rolling, Picturesque Land, This Private Estate Offers A Rare Blend Of Timeless Charm, Modern Versatility, And Exceptional Value. A True Gentleman's Farm, It Balances Serene Country Living With Exciting Potential?whether As A Cherished Legacy Retreat, An Income-generating Property, Or A Future Development With R-40 Zoning Allowing Subdivision Into 4?5 Lots. The Stately 1800s Main Home Radiates Warmth With Original Pumpkin Pine Floors, Five Spacious Bedrooms, Three Full Baths, And Inviting Outdoor Spaces Including A Front Porch And Back Patio Perfect For Gathering. A Partially Finished Basement Adds Room For Recreation Or Storage. Adding Remarkable Flexibility, A Private Two-bedroom, Two-bath Cottage With Its Own Driveway Provides Space For Separate Living Quarters, A Home Office, Guest House, Or Rental Income. Equestrians And Hobby Farmers Will Delight In The Heated Three-stall Barn And Fenced Paddocks, Creating The Perfect Setup For Animals Or Storage. Here, Every Detail Invites You To Imagine A Life Of Comfort, Connection, And Opportunity, All Just Minutes From Highways, Shopping, And Local Amenities. This Is More Than A Property, It's A Lifestyle, An Investment, And A Rare Chance To Own A Piece Of History.
Rooms Sizes
Kitchen:
First
Dining Room:
First
Living Room:
First
Family Room:
n/a
Den:
First
Bedroom 1:
First
Bedroom 2:
Second
Bedroom 3:
Second
Bedroom 4:
Second
Room Levels
Basement:
Bath(s) Other, Laundry Room, Outside Entrance, Rec Room
Ground:
n/a
Level 1:
1 Bedroom, Bath Main, Bath(s) Other, Breakfast Room, Den, Dining Room, Kitchen, Living Room
Level 2:
3 Bedrooms, Bath Main, Bath(s) Other
Level 3:
1Bedroom,SeeRem
Level Other:
n/a
Room Features
Kitchen:
Eat-In Kitchen, Separate Dining Area
Dining Room:
Formal Dining Room
Master Bedroom:
1st Floor, Full Bath
Bath:
Stall Shower And Tub
Interior Features
Square Foot:
3,289
Year Renovated:
n/a
Basement:
Yes - Finished-Partially, Full
Full Baths:
3
Half Baths:
0
Appliances:
Carbon Monoxide Detector, Central Vacuum, Cooktop - Electric, Dishwasher, Range/Oven-Electric, Refrigerator, Sump Pump, Water Softener-Own
Flooring:
Wood
Fireplaces:
3
Fireplace:
Dining Room, Family Room, Gas Fireplace, Living Room, Wood Burning
Interior:
CODetect,FireExtg,SmokeDet,StallShw,TubShowr,WlkInCls
Exterior Features
Garage Space:
3-Car
Garage:
Detached Garage
Driveway:
1 Car Width, Additional Parking, Circular, Gravel
Roof:
Composition Shingle
Exterior:
Clapboard
Swimming Pool:
No
Pool:
n/a
Utilities
Heating System:
1 Unit, Forced Hot Air
Heating Source:
Gas-Natural
Cooling:
Central Air
Water Heater:
Gas
Water:
Well
Sewer:
Public Sewer
Services:
n/a
Lot Features
Acres:
4.90
Lot Dimensions:
n/a
Lot Features:
Level Lot, Open Lot
School Information
Elementary:
VAN HOLTEN
Middle:
n/a
High School:
BRIDG-RAR
Community Information
County:
Somerset
Town:
Bridgewater Twp.
Neighborhood:
n/a
Application Fee:
n/a
Association Fee:
n/a
Fee Includes:
n/a
Amenities:
n/a
Pets:
n/a
Financial Considerations
List Price:
$1,799,000
Tax Amount:
$23,915
Land Assessment:
$615,100
Build. Assessment:
$662,900
Total Assessment:
$1,278,000
Tax Rate:
1.92
Tax Year:
2024
Ownership Type:
Fee Simple
Listing Information
MLS ID:
3959307
List Date:
04-28-2025
Days On Market:
146
Listing Broker:
KELLER WILLIAMS TOWNE SQUARE REAL
Listing Agent:











































Request More Information
Shawn and Diane Fox
RE/MAX American Dream
3108 Route 10 West
Denville, NJ 07834
Call: (973) 277-7853
Web: SeasonsGlenCondos.com

