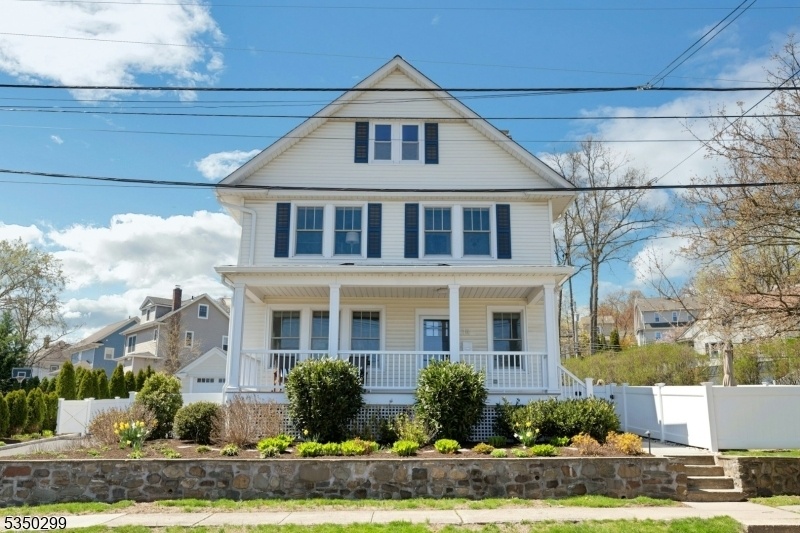14 Chapel St
Summit City, NJ 07901








































Price: $1,150,000
GSMLS: 3959235Type: Single Family
Style: See Remarks
Beds: 4
Baths: 2 Full & 3 Half
Garage: 1-Car
Year Built: 1918
Acres: 0.26
Property Tax: $10,441
Description
Don't Miss Your Opportunity To Own This Beautifully Preserved And Thoughtfully Modernized American Four Square, A True Gem Combining Historic Elegance With Everyday Functionality! Conveniently Located, Walking Distance To Transportation, Downtown Summit And More, Enjoy The Fully Fenced-in, Professionally Landscaped Yard, Patio With A Fire Pit, Shed, Rebuilt 1 Car Detached Garage, Newly Paved Driveway W/ High-speed Ev Charging Station, Parking For 2 Cars W/easy Turn Around! The Interior Has All The Hallmarks Of The Style: High Ceilings, A Central Hall Layout, Hardwood Flooring And Charming Original Features Throughout. Gracious Foyer Leading To Lr With Original Mantel, Music Room/office And Formal Dr. The Renovated Kitchen Is A Chef's Dream, W/ Top Of The Line Appliances, Countertop Seating, A Six-burner Gas Range, Built-in Barista-style Coffee Maker And More. Newly Added Mudroom With Access To The Backyard And A Stylish Pr Round Out The 1st Level. The 2nd Level Offers 3 Bedrooms Including A Stunning Primary Ensuite With Spa Like Bath And Walk-in Closet With Custom Built-ins. The Third Level With 4th Bedroom, Sitting Room, Bathroom (plumbed For A Shower) & Stackable Washer/dryer. The Finished Basement Rec Room Features Custom Built-ins, An Exercise Area, Storage, Laundry Area, Powder Room & Walkout To Patio. Dual-zone Central A/c, Hw Radiator Heat, 3 Updated Electric Panels, A Whole-house Generator. All New Anderson Thermal Pane Windows For Perfect Ny City Skyline Views!
Rooms Sizes
Kitchen:
9x17 First
Dining Room:
12x12 First
Living Room:
14x15 First
Family Room:
n/a
Den:
7x8 First
Bedroom 1:
11x18 Second
Bedroom 2:
12x8 Second
Bedroom 3:
12x9 Second
Bedroom 4:
13x12 Third
Room Levels
Basement:
Bath(s) Other, Laundry Room, Outside Entrance, Rec Room, Storage Room, Utility Room, Walkout
Ground:
n/a
Level 1:
Den,DiningRm,Foyer,Kitchen,LivingRm,MudRoom,OutEntrn,Porch,PowderRm
Level 2:
3 Bedrooms, Bath Main, Bath(s) Other
Level 3:
1Bedroom,Laundry,PowderRm,SittngRm
Level Other:
n/a
Room Features
Kitchen:
Breakfast Bar, Eat-In Kitchen, Galley Type, Pantry
Dining Room:
Formal Dining Room
Master Bedroom:
Full Bath, Walk-In Closet
Bath:
Stall Shower
Interior Features
Square Foot:
n/a
Year Renovated:
2021
Basement:
Yes - Finished, French Drain, Full, Walkout
Full Baths:
2
Half Baths:
3
Appliances:
Carbon Monoxide Detector, Dishwasher, Disposal, Dryer, Generator-Built-In, Kitchen Exhaust Fan, Microwave Oven, Range/Oven-Gas, Refrigerator, Self Cleaning Oven, Stackable Washer/Dryer, Sump Pump, Washer
Flooring:
Laminate, Tile, Wood
Fireplaces:
1
Fireplace:
Non-Functional
Interior:
CODetect,CeilHigh,Shades,SmokeDet,StallShw,TubShowr,WlkInCls
Exterior Features
Garage Space:
1-Car
Garage:
Detached Garage, Garage Door Opener
Driveway:
Blacktop, See Remarks
Roof:
Asphalt Shingle
Exterior:
Vinyl Siding
Swimming Pool:
n/a
Pool:
n/a
Utilities
Heating System:
1 Unit, Radiant - Hot Water
Heating Source:
Gas-Natural
Cooling:
2 Units, Central Air, Window A/C(s)
Water Heater:
Gas
Water:
Public Water
Sewer:
Public Sewer
Services:
Cable TV Available, Fiber Optic Available, Garbage Included
Lot Features
Acres:
0.26
Lot Dimensions:
n/a
Lot Features:
Level Lot, Skyline View
School Information
Elementary:
Jefferson
Middle:
Summit MS
High School:
Summit HS
Community Information
County:
Union
Town:
Summit City
Neighborhood:
n/a
Application Fee:
n/a
Association Fee:
n/a
Fee Includes:
n/a
Amenities:
n/a
Pets:
n/a
Financial Considerations
List Price:
$1,150,000
Tax Amount:
$10,441
Land Assessment:
$72,700
Build. Assessment:
$167,000
Total Assessment:
$239,700
Tax Rate:
4.36
Tax Year:
2024
Ownership Type:
Fee Simple
Listing Information
MLS ID:
3959235
List Date:
04-28-2025
Days On Market:
0
Listing Broker:
PROMINENT PROPERTIES SIR
Listing Agent:








































Request More Information
Shawn and Diane Fox
RE/MAX American Dream
3108 Route 10 West
Denville, NJ 07834
Call: (973) 277-7853
Web: SeasonsGlenCondos.com

