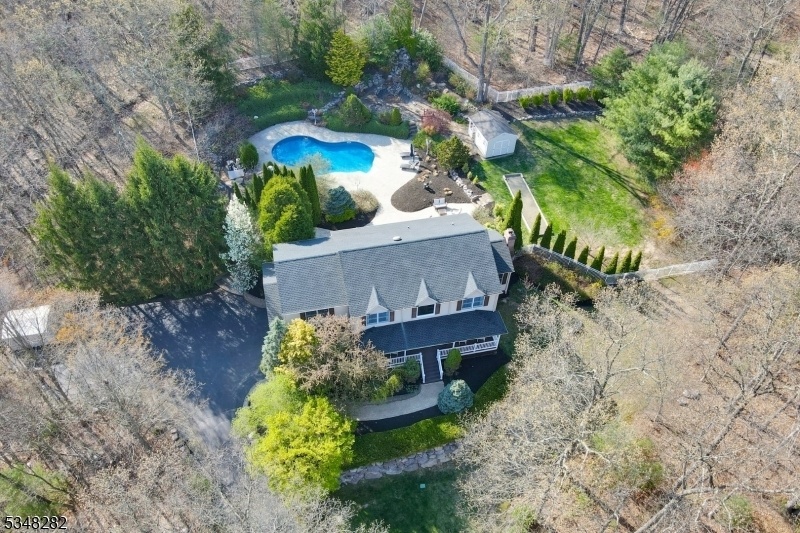19 Marisa Ct
West Milford Twp, NJ 07480


















































Price: $994,788
GSMLS: 3958916Type: Single Family
Style: Colonial
Beds: 4
Baths: 2 Full & 1 Half
Garage: 2-Car
Year Built: 1996
Acres: 4.92
Property Tax: $22,738
Description
Experience Resort-style Living In This Exquisite 4 Bedroom, 2.5 Bath Custom Estate Situated On Just Under 5 Acres In A Quiet Cul-de-sac Only 1 Hour From Nyc! A Grand 17ft Two-story Foyer With Custom Paneling & Tile Flooring, Sets A Tone Of Elegance The Moment You Enter! The Main Lvl Features A Home Office Equipped With Custom Built-in Desks & Cabinets As Well As Radiant Heated Tile Floors! Follow Through To A Sun-drenched Kitchen With Large Center Island & Bar Seating, Plus A Charming Breakfast Rm Framed By A Canted Bay Window & Tile Flooring! The Sophisticated Living Rm Offers A Beautiful Gas Fireplace, Hardwood Floors & Multiple French Doors Leading To A Stunning Paver Patio & Heated In-ground Pool! Also On The Main Fl: A Formal Dining Rm, Leisure Rm, Powder Room With Dramatic Onyx Walls, And A Laundry Rm With Custom Cabinetry! Upstairs, All Four Bedrooms & Beautiful Hardwood Floors Await, Including A Vaulted-ceiling Primary Suite Retreat Featuring A Walk-in Closet & A Spa-like Bath W/dual Vanity, Oversized Soaking Tub, & Spacious Walk-in Shower! The Expansive Lower Lvl Offers A Finished Rec Rm With Direct Access To The 2 Car Garage! Perfect For A Gym, Game Room, Home Theater Or Whatever You Dare To Envision! Step Outside To Your Private Oasis, Complete With Gazebo, Pool House Cabana W/half Bath & Shower, And A Bocce Court Perfect For Entertaining Or Relaxing In Style! A Rare Blend Of Luxury, Space, And Convenience! Come See This Magnificent Home Today!
Rooms Sizes
Kitchen:
15x13 First
Dining Room:
12x14 First
Living Room:
22x13 First
Family Room:
19x15 First
Den:
n/a
Bedroom 1:
12x18 Second
Bedroom 2:
12x11 Second
Bedroom 3:
11x12 Second
Bedroom 4:
13x21 Second
Room Levels
Basement:
Exercise,GarEnter,Media,RecRoom,Storage,Utility
Ground:
n/a
Level 1:
BathMain,Breakfst,DiningRm,FamilyRm,Foyer,Kitchen,Laundry,LivingRm,Office,PowderRm,SeeRem,Walkout
Level 2:
4 Or More Bedrooms, Bath Main, Bath(s) Other
Level 3:
n/a
Level Other:
n/a
Room Features
Kitchen:
Breakfast Bar, Center Island, Separate Dining Area
Dining Room:
Formal Dining Room
Master Bedroom:
Full Bath, Walk-In Closet
Bath:
Soaking Tub, Stall Shower
Interior Features
Square Foot:
n/a
Year Renovated:
n/a
Basement:
Yes - Finished, French Drain
Full Baths:
2
Half Baths:
1
Appliances:
Carbon Monoxide Detector, Cooktop - Gas, Dishwasher, Disposal, Dryer, Instant Hot Water, Microwave Oven, Range/Oven-Gas, See Remarks, Wall Oven(s) - Gas, Washer
Flooring:
Marble, Tile, Wood
Fireplaces:
1
Fireplace:
Gas Fireplace, Living Room
Interior:
Blinds,CODetect,CeilCath,CeilHigh,SecurSys,SmokeDet,SoakTub,StallShw,StereoSy,TubShowr,WlkInCls,WndwTret
Exterior Features
Garage Space:
2-Car
Garage:
Attached,DoorOpnr,GarUnder,InEntrnc
Driveway:
1 Car Width, Additional Parking, Blacktop, Driveway-Exclusive, Off-Street Parking
Roof:
Asphalt Shingle
Exterior:
Vinyl Siding
Swimming Pool:
Yes
Pool:
Heated, In-Ground Pool, Liner
Utilities
Heating System:
1 Unit, Baseboard - Hotwater, Multi-Zone
Heating Source:
Gas-Natural
Cooling:
Central Air, Ductless Split AC, Multi-Zone Cooling
Water Heater:
Gas
Water:
Private, Well
Sewer:
Septic 4 Bedroom Town Verified
Services:
Cable TV Available, Garbage Included
Lot Features
Acres:
4.92
Lot Dimensions:
n/a
Lot Features:
Cul-De-Sac, Irregular Lot, Mountain View
School Information
Elementary:
WESTBROOK
Middle:
MACOPIN
High School:
W MILFORD
Community Information
County:
Passaic
Town:
West Milford Twp.
Neighborhood:
Lower West Milford
Application Fee:
n/a
Association Fee:
n/a
Fee Includes:
n/a
Amenities:
n/a
Pets:
n/a
Financial Considerations
List Price:
$994,788
Tax Amount:
$22,738
Land Assessment:
$170,200
Build. Assessment:
$390,700
Total Assessment:
$560,900
Tax Rate:
4.05
Tax Year:
2024
Ownership Type:
Fee Simple
Listing Information
MLS ID:
3958916
List Date:
04-25-2025
Days On Market:
62
Listing Broker:
WERNER REALTY
Listing Agent:


















































Request More Information
Shawn and Diane Fox
RE/MAX American Dream
3108 Route 10 West
Denville, NJ 07834
Call: (973) 277-7853
Web: SeasonsGlenCondos.com

