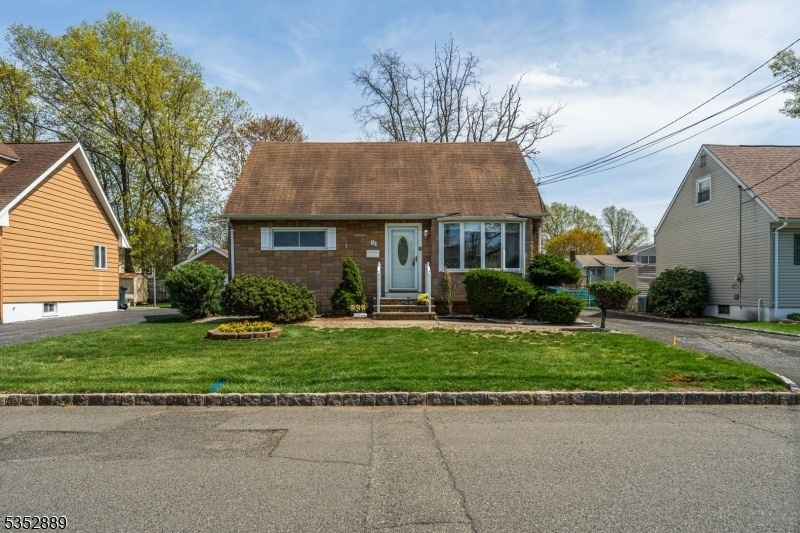81 Hutchinson St
Clark Twp, NJ 07066

















Price: $549,000
GSMLS: 3958726Type: Single Family
Style: Cape Cod
Beds: 4
Baths: 1 Full
Garage: 1-Car
Year Built: 1950
Acres: 0.15
Property Tax: $10,058
Description
Welcome To 81 Hutchinson Street-an Expanded Cape On A Quiet, Peaceful Street In One Of Clark's Most Sought-after-neighborhoods! This Gem Offers 4 Bedrooms And A Beautifully Updated Contemporary Bathroom. The Showstopper? A Massive Sun-drenched Family Room, Directly Off Of The Kitchen, Features Soaring Cathedral Ceilings, Wood Floors, A Cozy Gas Fireplace, And Window's Galore-perfect For Entertaining Or Simply Relaxing. Who Says You Can't Host A Party In A Cape? This One Was Made For It! The Large Unfinished Basement Boasts High Ceilings (rare For A Cape!) And Endless Potential For A Rec Room, Gym, Or Home Office. You're Minutes From Top-rated Schools, Major Highways, And Best Of All-this Home Is Not In A Flood Zone. Bring Your Vision, And Unlock Your Full Potential Of This Incredible Home. Deals Like This Don't Come Along Often-make 81 Hutchinson Street Yours Before It's Gone!
Rooms Sizes
Kitchen:
14x11 First
Dining Room:
n/a
Living Room:
14x13 First
Family Room:
24x15 First
Den:
n/a
Bedroom 1:
12x11 First
Bedroom 2:
11x9 First
Bedroom 3:
13x11 Second
Bedroom 4:
14x13 Second
Room Levels
Basement:
n/a
Ground:
n/a
Level 1:
2 Bedrooms, Bath Main, Family Room, Kitchen, Living Room
Level 2:
2 Bedrooms
Level 3:
n/a
Level Other:
n/a
Room Features
Kitchen:
Breakfast Bar, Eat-In Kitchen
Dining Room:
n/a
Master Bedroom:
1st Floor
Bath:
Stall Shower
Interior Features
Square Foot:
n/a
Year Renovated:
2000
Basement:
Yes - Full, Unfinished
Full Baths:
1
Half Baths:
0
Appliances:
Dishwasher, Dryer, Range/Oven-Gas, Refrigerator, Washer
Flooring:
Carpeting, Tile, Wood
Fireplaces:
1
Fireplace:
Family Room, Gas Fireplace
Interior:
Blinds, Cathedral Ceiling
Exterior Features
Garage Space:
1-Car
Garage:
Detached Garage
Driveway:
1 Car Width, Blacktop
Roof:
Asphalt Shingle
Exterior:
Stone, Vinyl Siding
Swimming Pool:
No
Pool:
n/a
Utilities
Heating System:
Baseboard - Hotwater
Heating Source:
Gas-Natural
Cooling:
Ceiling Fan, Wall A/C Unit(s)
Water Heater:
Gas
Water:
Public Water
Sewer:
Public Sewer
Services:
Cable TV, Garbage Extra Charge
Lot Features
Acres:
0.15
Lot Dimensions:
56X119
Lot Features:
n/a
School Information
Elementary:
Hehnly
Middle:
Kumpf M.S.
High School:
Johnson HS
Community Information
County:
Union
Town:
Clark Twp.
Neighborhood:
n/a
Application Fee:
n/a
Association Fee:
n/a
Fee Includes:
n/a
Amenities:
n/a
Pets:
n/a
Financial Considerations
List Price:
$549,000
Tax Amount:
$10,058
Land Assessment:
$268,800
Build. Assessment:
$185,500
Total Assessment:
$454,300
Tax Rate:
2.21
Tax Year:
2024
Ownership Type:
Fee Simple
Listing Information
MLS ID:
3958726
List Date:
04-24-2025
Days On Market:
7
Listing Broker:
DAVID REALTY GROUP LLC
Listing Agent:

















Request More Information
Shawn and Diane Fox
RE/MAX American Dream
3108 Route 10 West
Denville, NJ 07834
Call: (973) 277-7853
Web: SeasonsGlenCondos.com

