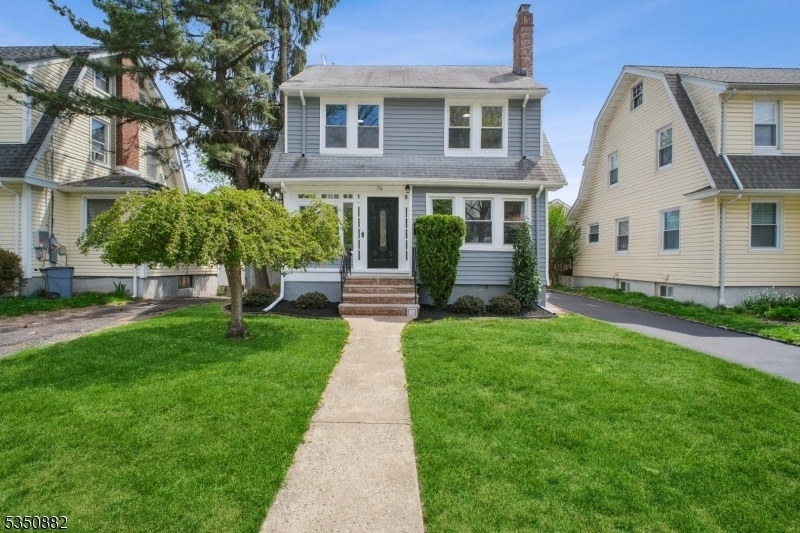76 Rollinson St
West Orange Twp, NJ 07052





























Price: $675,000
GSMLS: 3958713Type: Single Family
Style: Colonial
Beds: 3
Baths: 1 Full & 1 Half
Garage: 1-Car
Year Built: 1931
Acres: 0.10
Property Tax: $10,445
Description
Move In And Enjoy This Beautifully Updated Colonial In The Heart Of The Desirable Lower Gregory Section Of West Orange. A Pretty Landscape With Specimen Plantings And Mature Trees Welcomes You Into A Sunny 3-season Porch With Tile Flooring. Gleaming Refinished Hardwood Floors Take You Through The Formal Living Room With Fireplace And Dining Room. A Very Spacious Kitchen Overlooks The Yard And Features Quartz Countertops And Breakfast Bar, Tile Backsplash, Stainless Steel Appliances, A Pantry Closet And Ample Cabinet Storage. A Breakfast Room With Access To The Deck Completes This Level. Upstairs Find Bright Bedrooms Well Served By The Full Hall Bath With A Stylish Vanity. The Lower Level Offers The Potential For Additional Living Space With Good Ceiling Height, Laundry And A Bonus Half Bath. Outside, Enjoy A Good Sized Deck And A Partially Fenced Yard, Plus 1 Car Garage. Thermal Windows, Newer Boiler, Freshly Painted Interior/exterior, Modern Kitchen, And A Newly Paved Driveway Are A Few Of The Recent Updates You Will Enjoy. Great Location Near Neighborhood Schools, Convenient Shops And Restaurants, Plus Access To Rt 280, Local Business Centers And Free Jitney Shuttle Bus To Nyc Trains In Very Close Proximity!
Rooms Sizes
Kitchen:
First
Dining Room:
First
Living Room:
First
Family Room:
n/a
Den:
n/a
Bedroom 1:
Second
Bedroom 2:
Second
Bedroom 3:
Second
Bedroom 4:
n/a
Room Levels
Basement:
Laundry Room, Powder Room, Storage Room, Utility Room
Ground:
n/a
Level 1:
Breakfast Room, Dining Room, Florida/3Season, Kitchen, Living Room, Pantry
Level 2:
3 Bedrooms, Bath Main
Level 3:
n/a
Level Other:
n/a
Room Features
Kitchen:
Breakfast Bar, Eat-In Kitchen, Pantry, Separate Dining Area
Dining Room:
Formal Dining Room
Master Bedroom:
n/a
Bath:
n/a
Interior Features
Square Foot:
n/a
Year Renovated:
n/a
Basement:
Yes - Finished-Partially, Full
Full Baths:
1
Half Baths:
1
Appliances:
Carbon Monoxide Detector, Dishwasher, Microwave Oven, Range/Oven-Gas, Refrigerator
Flooring:
Tile, Wood
Fireplaces:
1
Fireplace:
Living Room, See Remarks
Interior:
CODetect,SmokeDet,TubShowr
Exterior Features
Garage Space:
1-Car
Garage:
Detached Garage
Driveway:
1 Car Width
Roof:
Asphalt Shingle
Exterior:
Vinyl Siding
Swimming Pool:
n/a
Pool:
n/a
Utilities
Heating System:
Radiators - Steam
Heating Source:
Gas-Natural
Cooling:
Window A/C(s)
Water Heater:
n/a
Water:
Public Water
Sewer:
Public Sewer
Services:
n/a
Lot Features
Acres:
0.10
Lot Dimensions:
45X100
Lot Features:
n/a
School Information
Elementary:
HAZEL AVE
Middle:
ROOSEVELT
High School:
W ORANGE
Community Information
County:
Essex
Town:
West Orange Twp.
Neighborhood:
Gregory
Application Fee:
n/a
Association Fee:
n/a
Fee Includes:
n/a
Amenities:
n/a
Pets:
n/a
Financial Considerations
List Price:
$675,000
Tax Amount:
$10,445
Land Assessment:
$176,800
Build. Assessment:
$212,800
Total Assessment:
$389,600
Tax Rate:
4.68
Tax Year:
2024
Ownership Type:
Fee Simple
Listing Information
MLS ID:
3958713
List Date:
04-24-2025
Days On Market:
8
Listing Broker:
KELLER WILLIAMS MID-TOWN DIRECT
Listing Agent:





























Request More Information
Shawn and Diane Fox
RE/MAX American Dream
3108 Route 10 West
Denville, NJ 07834
Call: (973) 277-7853
Web: SeasonsGlenCondos.com

