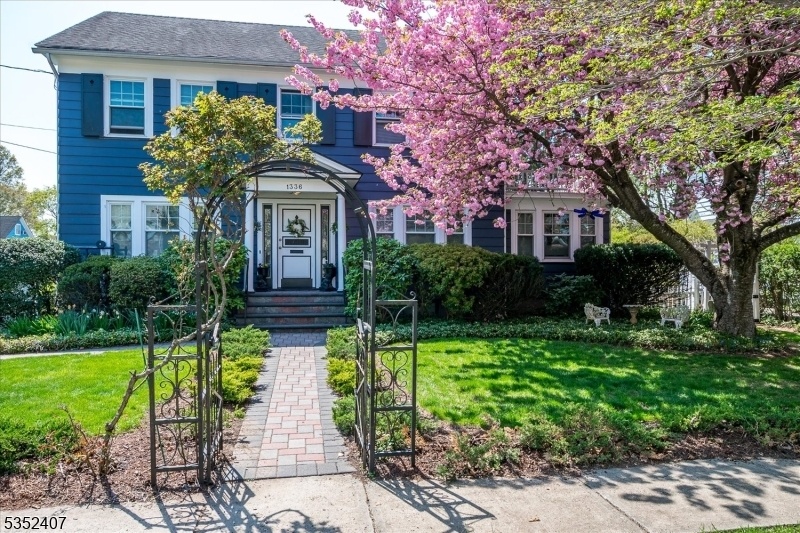1336 Chetwynd Ave
Plainfield City, NJ 07060
















































Price: $579,000
GSMLS: 3958679Type: Single Family
Style: Colonial
Beds: 4
Baths: 2 Full & 1 Half
Garage: 1-Car
Year Built: 1926
Acres: 0.24
Property Tax: $11,788
Description
No Showings Until 04/27. Nestled In Plainfield's Coveted Evergreen/sleepy Hollow Section, Known For Its Stately Homes And Picturesque Winding Roads, This Charming Colonial Offers 4 Spacious Bedrooms And 2.5 Bathrooms. Located On The Scenic Northeast Side Of The City, This Home Combines Classic Character With Thoughtful Updates. The Main Level Welcomes You With A Bright Foyer And Newly Installed Hardwood Floors That Extend Through The Formal Living Room, Elegant Dining Room With Crown Molding, And The Cozy Rec Room. A Sunny Bonus Sunroom Sits Just Off The Rec Room, Perfect For Relaxing Year-round. The Eat-in Kitchen Features A 5-burner Gas Stove, Crown Moldings, And Durable Formica Countertops. A Mudroom With A Coat Closet And Access To The Fully Fenced Backyard Adds Extra Convenience. Upstairs, You'll Find All Four Bedrooms, Including The Primary Suite With A Full Bath Featuring Tiled Floors And Walls. An Additional Full Bathroom Completes This Level. The Walk-up Attic, Equipped With An Attic Fan, Provides Abundant Storage Space. The Basement Includes Bilco Doors To The Outside, Laundry Area, Utilities, And A Half Bath. Outside, Enjoy The Beautifully Landscaped Yard With A Paver Patio That Has A Park-like Appeal, Paver Walkway To The Front Entrance, And A Detached 1-car Garage With Brand-new Paver Flooring. This Home Is Conveniently Located Near The Train To Nyc, On A Very Quiet Street, Perfect For Anyone Seeking Timeless Charm In A Serene Setting.
Rooms Sizes
Kitchen:
First
Dining Room:
First
Living Room:
First
Family Room:
n/a
Den:
n/a
Bedroom 1:
Second
Bedroom 2:
Second
Bedroom 3:
Second
Bedroom 4:
Second
Room Levels
Basement:
Laundry Room, Storage Room, Utility Room
Ground:
n/a
Level 1:
DiningRm,Foyer,Kitchen,LivingRm,MudRoom,RecRoom,Sunroom
Level 2:
4 Or More Bedrooms, Bath Main, Bath(s) Other
Level 3:
Attic
Level Other:
n/a
Room Features
Kitchen:
Eat-In Kitchen, Separate Dining Area
Dining Room:
Formal Dining Room
Master Bedroom:
Full Bath
Bath:
n/a
Interior Features
Square Foot:
n/a
Year Renovated:
n/a
Basement:
Yes - Bilco-Style Door, Full, Unfinished, Walkout
Full Baths:
2
Half Baths:
1
Appliances:
Dishwasher, Dryer, Kitchen Exhaust Fan, Range/Oven-Gas, Refrigerator, Washer
Flooring:
Carpeting, Tile, Vinyl-Linoleum, Wood
Fireplaces:
1
Fireplace:
Living Room, Wood Burning
Interior:
n/a
Exterior Features
Garage Space:
1-Car
Garage:
Detached Garage
Driveway:
1 Car Width, Blacktop
Roof:
Asphalt Shingle
Exterior:
Clapboard
Swimming Pool:
n/a
Pool:
n/a
Utilities
Heating System:
Radiators - Hot Water
Heating Source:
Electric, Gas-Natural
Cooling:
Wall A/C Unit(s)
Water Heater:
n/a
Water:
Public Water
Sewer:
Public Sewer
Services:
n/a
Lot Features
Acres:
0.24
Lot Dimensions:
75.04X140.33
Lot Features:
n/a
School Information
Elementary:
n/a
Middle:
n/a
High School:
n/a
Community Information
County:
Union
Town:
Plainfield City
Neighborhood:
n/a
Application Fee:
n/a
Association Fee:
n/a
Fee Includes:
n/a
Amenities:
n/a
Pets:
n/a
Financial Considerations
List Price:
$579,000
Tax Amount:
$11,788
Land Assessment:
$58,900
Build. Assessment:
$76,100
Total Assessment:
$135,000
Tax Rate:
8.73
Tax Year:
2024
Ownership Type:
Fee Simple
Listing Information
MLS ID:
3958679
List Date:
04-24-2025
Days On Market:
7
Listing Broker:
KELLER WILLIAMS ELITE REALTORS
Listing Agent:
















































Request More Information
Shawn and Diane Fox
RE/MAX American Dream
3108 Route 10 West
Denville, NJ 07834
Call: (973) 277-7853
Web: SeasonsGlenCondos.com

