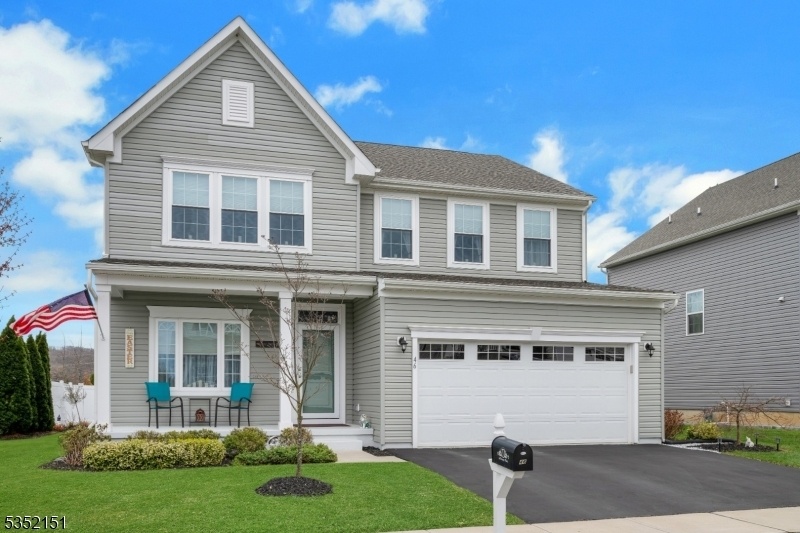46 Prosper Pl
Sparta Twp, NJ 07871



























Price: $759,000
GSMLS: 3958203Type: Single Family
Style: Colonial
Beds: 4
Baths: 2 Full & 1 Half
Garage: 2-Car
Year Built: 2019
Acres: 0.12
Property Tax: $15,109
Description
Pride Of Ownership In This Immaculate Colonial In The Highly Sought-after North Village Crossing. As Soon As You Walk In The Door You Will Appreciate This Beautifully Maintained Smart Home, High-quality Construction With Five-year Warranty Remaining, Numerous Upgrades Including Premium Lot, Custom Windows, Recessed Lighting Throughout, Upgraded Carpeting And Flooring With Full House Generator. This Open Concept, Four Bed, Three Bath Home Is A Delight. Gourmet Kitchen With 42" Cabinetry, High-end Appliances, Pantry, Granite Counters, Large Center Island With Breakfast Bar With Adjacent Dining Area, Seamless Flow Into Large Family Room And Sitting Room. Luxury Primary Bedroom Suite With Spacious Walk-in Closet. Three Additional Generous Sized Bedrooms, Full Bathroom And A Laundry Room Conveniently Located On The Second Floor. Finished Basement Offers A Wonderful 800 Square Foot Rec Room With Additional Storage. Entrance Vestibule From Garage With Half Bath On First Floor. Landscaped Back Yard With Oversized Deck And Pergola, Gas Grill Hook-up And New Privacy Fence. This Desirable Neighborhood Offers A Strollable Community With Playground, Basketball/volleyball Courts, Shopping And Eateries.
Rooms Sizes
Kitchen:
16x11 First
Dining Room:
13x11 First
Living Room:
16x13 First
Family Room:
24x15 First
Den:
n/a
Bedroom 1:
23x14 Second
Bedroom 2:
14x13 Second
Bedroom 3:
14x13 Second
Bedroom 4:
11x11 Second
Room Levels
Basement:
Rec Room, Storage Room, Utility Room
Ground:
n/a
Level 1:
Vestibul,FamilyRm,GarEnter,Kitchen,LivingRm,Pantry,Porch,PowderRm
Level 2:
4 Or More Bedrooms, Bath Main, Laundry Room
Level 3:
n/a
Level Other:
n/a
Room Features
Kitchen:
Center Island, Pantry, Separate Dining Area
Dining Room:
Living/Dining Combo
Master Bedroom:
Full Bath, Walk-In Closet
Bath:
Stall Shower
Interior Features
Square Foot:
n/a
Year Renovated:
n/a
Basement:
Yes - Finished, Full
Full Baths:
2
Half Baths:
1
Appliances:
Carbon Monoxide Detector, Dishwasher, Dryer, Generator-Built-In, Kitchen Exhaust Fan, Range/Oven-Gas, Refrigerator, Self Cleaning Oven, Washer, Water Softener-Own
Flooring:
Carpeting, Laminate, Tile
Fireplaces:
No
Fireplace:
n/a
Interior:
Blinds,CODetect,SmokeDet,StallShw,TubShowr,WlkInCls
Exterior Features
Garage Space:
2-Car
Garage:
Attached,DoorOpnr,InEntrnc
Driveway:
2 Car Width, Blacktop
Roof:
Asphalt Shingle
Exterior:
Vinyl Siding
Swimming Pool:
No
Pool:
n/a
Utilities
Heating System:
2Units,ForcedHA,Humidifr,MultiZon
Heating Source:
Gas-Natural
Cooling:
2 Units, Central Air, Multi-Zone Cooling
Water Heater:
Gas
Water:
Public Water
Sewer:
Public Sewer, Sewer Charge Extra
Services:
Fiber Optic Available, Garbage Extra Charge
Lot Features
Acres:
0.12
Lot Dimensions:
n/a
Lot Features:
Level Lot
School Information
Elementary:
SPARTA
Middle:
SPARTA
High School:
SPARTA
Community Information
County:
Sussex
Town:
Sparta Twp.
Neighborhood:
North Village Crossi
Application Fee:
$600
Association Fee:
$130 - Monthly
Fee Includes:
Maintenance-Common Area, Snow Removal
Amenities:
n/a
Pets:
Yes
Financial Considerations
List Price:
$759,000
Tax Amount:
$15,109
Land Assessment:
$146,100
Build. Assessment:
$274,900
Total Assessment:
$421,000
Tax Rate:
3.59
Tax Year:
2024
Ownership Type:
Fee Simple
Listing Information
MLS ID:
3958203
List Date:
04-22-2025
Days On Market:
9
Listing Broker:
COLDWELL BANKER REALTY
Listing Agent:



























Request More Information
Shawn and Diane Fox
RE/MAX American Dream
3108 Route 10 West
Denville, NJ 07834
Call: (973) 277-7853
Web: SeasonsGlenCondos.com

