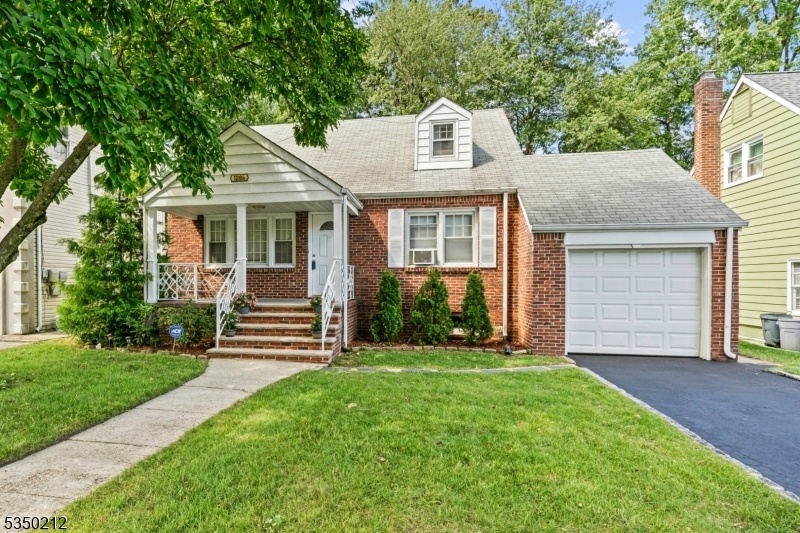1284 Shetland Dr
Union Twp, NJ 07083































Price: $599,000
GSMLS: 3956647Type: Single Family
Style: Cape Cod
Beds: 3
Baths: 2 Full
Garage: 1-Car
Year Built: 1950
Acres: 0.13
Property Tax: $9,812
Description
Welcome To This Inviting 3-bedroom With Extra Room In Finished Basement Cape Cod Home, Where Classic Charm Meets Contemporary Convenience. Step Inside To Find Beautiful Hardwood Floors Throughout The Main Living Areas. The Kitchen Boast Granite Counter Tops With A Breakfast Bar That Opens Up Into The Dinning Room. The Updated Bathrooms Provide Modern Comfort And Style. New Vinyl Windows Throughout! The Finished Basement Offers A Versatile Extra Room, Perfect For A Home Office, Playroom, Or Additional Living Space.enjoy Outdoor Living With A Large Backyard That Overlooks The Serene Town Park, Providing A Picturesque Setting For Relaxation And Gatherings. A Sunroom Adds A Touch Of Warmth And Brightness, While The Front Covered Porch Invites You To Unwind And Enjoy The Neighborhood. Located Just Minutes From The Train, Bus, Shopping, Highways, And The Airport, This Home Offers Both Tranquility And Accessibility. Don't Miss The Opportunity To Make This Charming Property Your Own!
Rooms Sizes
Kitchen:
12x9 First
Dining Room:
12x11 First
Living Room:
15x12 First
Family Room:
20x15 Basement
Den:
n/a
Bedroom 1:
14x13 First
Bedroom 2:
13x12 First
Bedroom 3:
29x10 Second
Bedroom 4:
n/a
Room Levels
Basement:
Bath(s) Other, Family Room, Laundry Room, Office, Utility Room
Ground:
n/a
Level 1:
2 Bedrooms, Bath Main, Dining Room, Kitchen, Living Room, Porch, Sunroom
Level 2:
1 Bedroom
Level 3:
n/a
Level Other:
n/a
Room Features
Kitchen:
Breakfast Bar, See Remarks
Dining Room:
n/a
Master Bedroom:
1st Floor
Bath:
Tub Shower
Interior Features
Square Foot:
n/a
Year Renovated:
n/a
Basement:
Yes - Finished, Full
Full Baths:
2
Half Baths:
0
Appliances:
Carbon Monoxide Detector, Dishwasher, Dryer, Microwave Oven, Range/Oven-Gas, Refrigerator, Washer
Flooring:
Tile, Wood
Fireplaces:
No
Fireplace:
n/a
Interior:
CODetect,FireExtg,SmokeDet,StallShw,TubShowr
Exterior Features
Garage Space:
1-Car
Garage:
Attached Garage
Driveway:
1 Car Width, Blacktop, Driveway-Exclusive
Roof:
Asphalt Shingle
Exterior:
Brick
Swimming Pool:
No
Pool:
n/a
Utilities
Heating System:
1 Unit, Radiators - Hot Water
Heating Source:
Gas-Natural
Cooling:
Ceiling Fan, Window A/C(s)
Water Heater:
Gas
Water:
Public Water
Sewer:
Public Sewer
Services:
n/a
Lot Features
Acres:
0.13
Lot Dimensions:
50X110.05
Lot Features:
Backs to Park Land, Level Lot
School Information
Elementary:
n/a
Middle:
n/a
High School:
n/a
Community Information
County:
Union
Town:
Union Twp.
Neighborhood:
n/a
Application Fee:
n/a
Association Fee:
n/a
Fee Includes:
n/a
Amenities:
n/a
Pets:
Yes
Financial Considerations
List Price:
$599,000
Tax Amount:
$9,812
Land Assessment:
$20,300
Build. Assessment:
$23,600
Total Assessment:
$43,900
Tax Rate:
22.35
Tax Year:
2024
Ownership Type:
Fee Simple
Listing Information
MLS ID:
3956647
List Date:
04-14-2025
Days On Market:
0
Listing Broker:
EXIT REALTY CONNECTIONS
Listing Agent:































Request More Information
Shawn and Diane Fox
RE/MAX American Dream
3108 Route 10 West
Denville, NJ 07834
Call: (973) 277-7853
Web: SeasonsGlenCondos.com

