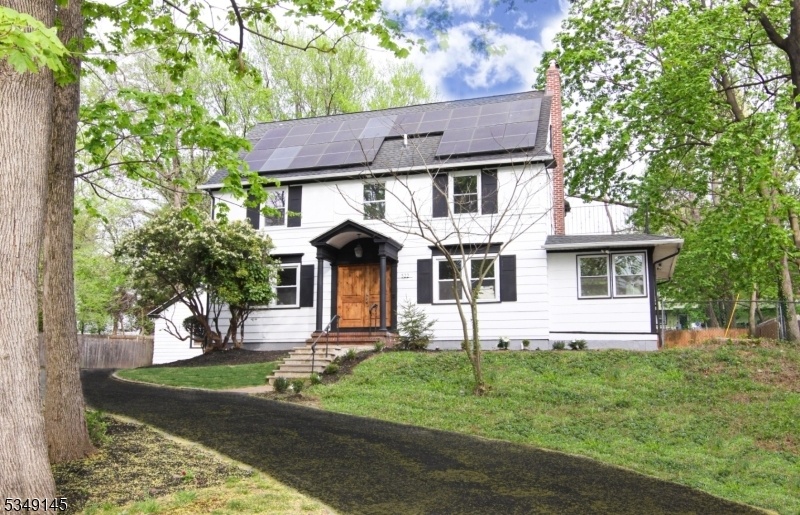522 Vose Ave
South Orange Village Twp, NJ 07079



























Price: $1,099,000
GSMLS: 3955266Type: Single Family
Style: Colonial
Beds: 5
Baths: 3 Full & 2 Half
Garage: 2-Car
Year Built: Unknown
Acres: 0.39
Property Tax: $21,414
Description
Welcome To This Stunning, Fully Renovated Home On Nearly Half An Acre! This Spacious Residence Offers 5 Large Bedrooms, 3 Full Bathrooms, And 2 Half Baths. A Circular Driveway Adds To The Grand Curb Appeal, Just Half A Block From Mountain Train Station And Less Than A Mile From South Orange Station Ideal For Nyc Commuters. Brand New Dual-zone Central Air And Forced Heat Installed.the Brand New Kitchen Features A Samsung Appliance Suite (fridge, Stove, Built-in Microwave), Granite Countertops, A Waterfall Island For Extra Prep/serving Space, And Gorgeous New Oak Floors Throughout.the First Level Boasts A Formal Living Room With A Large Fireplace, An Open-concept Dining Area, And A Bright Enclosed Porch With Its Own Slider To The Back Patio And Yard Perfect For Relaxing Or Entertaining.the Second Floor Includes A Luxurious New En-suite Primary Bathroom With Spa-like Finishes And A Brand New Jack And Jill Bathroom Connecting Two Bedrooms.the Fully Finished Basement Offers Even More Living Space With A Half Bath, Laundry Area, Home Office, And Additional Bedroom Great For Guests, Or Recreation.this Beautifully Updated Home Combines Comfort, Convenience, And Thoughtful Design In A Prime Location Don't Miss It!
Rooms Sizes
Kitchen:
First
Dining Room:
First
Living Room:
First
Family Room:
n/a
Den:
n/a
Bedroom 1:
Second
Bedroom 2:
Second
Bedroom 3:
Second
Bedroom 4:
Second
Room Levels
Basement:
Bath(s) Other
Ground:
Dining Room, Kitchen, Living Room, Outside Entrance, Powder Room
Level 1:
3 Bedrooms, Bath Main, Bath(s) Other
Level 2:
2 Bedrooms, Bath(s) Other
Level 3:
n/a
Level Other:
n/a
Room Features
Kitchen:
Center Island
Dining Room:
n/a
Master Bedroom:
n/a
Bath:
n/a
Interior Features
Square Foot:
n/a
Year Renovated:
2025
Basement:
Yes - Finished
Full Baths:
3
Half Baths:
2
Appliances:
Dishwasher, Kitchen Exhaust Fan, Range/Oven-Gas, Refrigerator, Sump Pump, Washer
Flooring:
Wood
Fireplaces:
1
Fireplace:
Living Room, Wood Burning
Interior:
n/a
Exterior Features
Garage Space:
2-Car
Garage:
Detached Garage
Driveway:
Blacktop
Roof:
Asphalt Shingle
Exterior:
Clapboard
Swimming Pool:
n/a
Pool:
n/a
Utilities
Heating System:
2 Units
Heating Source:
Gas-Natural
Cooling:
2 Units
Water Heater:
Gas
Water:
Public Water
Sewer:
Public Sewer
Services:
n/a
Lot Features
Acres:
0.39
Lot Dimensions:
n/a
Lot Features:
n/a
School Information
Elementary:
n/a
Middle:
n/a
High School:
n/a
Community Information
County:
Essex
Town:
South Orange Village Twp.
Neighborhood:
n/a
Application Fee:
n/a
Association Fee:
n/a
Fee Includes:
n/a
Amenities:
n/a
Pets:
n/a
Financial Considerations
List Price:
$1,099,000
Tax Amount:
$21,414
Land Assessment:
$395,100
Build. Assessment:
$458,400
Total Assessment:
$853,500
Tax Rate:
2.51
Tax Year:
2024
Ownership Type:
Fee Simple
Listing Information
MLS ID:
3955266
List Date:
04-06-2025
Days On Market:
0
Listing Broker:
REAL
Listing Agent:



























Request More Information
Shawn and Diane Fox
RE/MAX American Dream
3108 Route 10 West
Denville, NJ 07834
Call: (973) 277-7853
Web: SeasonsGlenCondos.com

