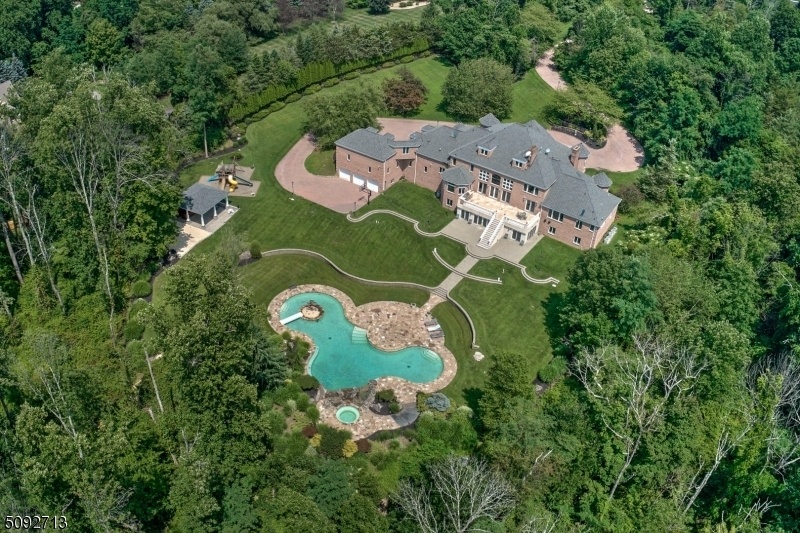22 Sherwood Farm Rd
Far Hills Boro, NJ 07931


















































Price: $3,995,000
GSMLS: 3899864Type: Single Family
Style: Colonial
Beds: 6
Baths: 8 Full & 1 Half
Garage: 9-Car
Year Built: 2001
Acres: 11.98
Property Tax: $41,999
Description
Grand, Brick Manor Home On Lush 12 Acres With Spectacular Views From Every Room. Elevator Exits On All Three Levels. Multi-generational Three Living Levels. Spectacular Outdoor Features W/incredible Spa Pool, Three Waterfalls, Pavilion,9 Garages (6 Heated). Grand Brick Pillar Entry To Foyer With Butterfly Staircase. Turret Alcoves In Several Formal Rooms. .formal Living Room W/fireplace, Piano Alcove, Formal Dining Room.. Beautiful Library With Fireplace And Custom Desk. Great Room To Huge Balcony. Five-room, Dual Level Master Suite Includes Sitting Room To Balcony Overlooking Sunsets, Pool. Two Primary Dressing Rooms With Custom Closets And Baths. All Bedrooms En Suite W/private Sitting Areas. Guest And Huge Entertainment Space, Theatre, Wine Room, Garden Room On Lower Level Exiting To Patio, Grand Oversized Balcony, Tiered Pool Area W/island, Three Rockwall Waterfalls.
Rooms Sizes
Kitchen:
27x17 First
Dining Room:
19x18 First
Living Room:
23x18 First
Family Room:
28x23 First
Den:
n/a
Bedroom 1:
26x16 First
Bedroom 2:
18x16 Second
Bedroom 3:
18x16 Second
Bedroom 4:
16x16 Second
Room Levels
Basement:
BathOthr,GameRoom,GarEnter,Leisure,Media,Solarium,Utility,Walkout
Ground:
BathOthr,GameRoom,Leisure,Media,Solarium,Storage,Walkout,Workshop
Level 1:
1Bedroom,BathMain,BathOthr,Breakfst,Foyer,GarEnter,GreatRm,Kitchen,Laundry,Library,LivingRm,MaidQrtr,Pantry,PowderRm,SeeRem,SittngRm
Level 2:
4+Bedrms,BathMain,BathOthr,Exercise,Foyer,GarEnter,SeeRem,SittngRm
Level 3:
Attic,SeeRem,Storage
Level Other:
GarEnter
Room Features
Kitchen:
Breakfast Bar, Center Island, See Remarks, Separate Dining Area
Dining Room:
Formal Dining Room
Master Bedroom:
1st Floor, Dressing Room, Fireplace, Full Bath, Other Room, Sitting Room, Walk-In Closet
Bath:
Soaking Tub, Stall Shower And Tub, Steam
Interior Features
Square Foot:
n/a
Year Renovated:
2020
Basement:
Yes - Finished-Partially, Full, Walkout
Full Baths:
8
Half Baths:
1
Appliances:
Carbon Monoxide Detector, Cooktop - Gas, Dishwasher, Generator-Hookup, Microwave Oven, Range/Oven-Gas, Refrigerator, Self Cleaning Oven, Wall Oven(s) - Gas, Water Softener-Own
Flooring:
Marble, Tile, Wood
Fireplaces:
4
Fireplace:
Bedroom 1, Great Room, Library, Living Room, Wood Burning
Interior:
BarDry,BarWet,CODetect,CeilCath,CedrClst,Elevator,CeilHigh,SecurSys,Skylight,SoakTub,StallShw,WlkInCls
Exterior Features
Garage Space:
9-Car
Garage:
Attached,Finished,InEntrnc,SeeRem
Driveway:
Additional Parking, Circular, Paver Block, See Remarks
Roof:
Asphalt Shingle, See Remarks
Exterior:
Brick
Swimming Pool:
Yes
Pool:
Heated, In-Ground Pool
Utilities
Heating System:
Multi-Zone
Heating Source:
Gas-Natural
Cooling:
Central Air, Multi-Zone Cooling
Water Heater:
Gas
Water:
Private, Well
Sewer:
Septic 5+ Bedroom Town Verified
Services:
Cable TV Available, Garbage Extra Charge
Lot Features
Acres:
11.98
Lot Dimensions:
n/a
Lot Features:
n/a
School Information
Elementary:
BEDWELL
Middle:
BERNARDSVI
High School:
BERNARDSVI
Community Information
County:
Somerset
Town:
Far Hills Boro
Neighborhood:
Sherwood Farm
Application Fee:
n/a
Association Fee:
n/a
Fee Includes:
n/a
Amenities:
Elevator, Pool-Outdoor
Pets:
Yes
Financial Considerations
List Price:
$3,995,000
Tax Amount:
$41,999
Land Assessment:
$854,300
Build. Assessment:
$2,329,900
Total Assessment:
$3,184,200
Tax Rate:
1.32
Tax Year:
2023
Ownership Type:
Fee Simple
Listing Information
MLS ID:
3899864
List Date:
05-03-2024
Days On Market:
15
Listing Broker:
KL SOTHEBY'S INT'L. REALTY
Listing Agent:
Lorraine H Kopacz


















































Request More Information
Shawn and Diane Fox
RE/MAX American Dream
3108 Route 10 West
Denville, NJ 07834
Call: (973) 277-7853
Web: SeasonsGlenCondos.com

