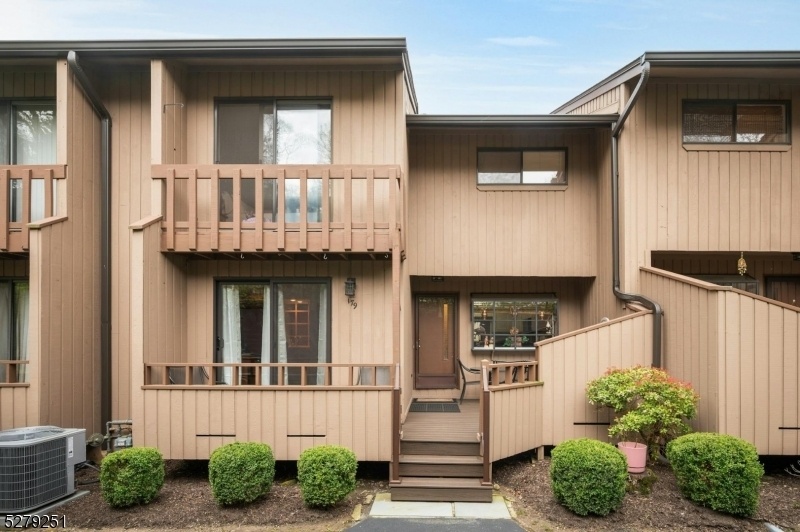179 N Main St
Boonton Town, NJ 07005





























Price: $524,900
GSMLS: 3897939Type: Condo/Townhouse/Co-op
Style: Townhouse-Interior
Beds: 2
Baths: 2 Full & 1 Half
Garage: 2-Car
Year Built: 1985
Acres: 0.00
Property Tax: $10,669
Description
Final & Best By Wednesday @5:00 Pm...welcome Home To 179 N Main St Located In The Sought After Spruce Hill Community. The Main Level Includes: An Abundance Of Natural Light, New Laminate Floors Throughout, Window Treatments, Updated Eat-in Kitchen, Lr With Gas Fireplace, Dr And 1st Floor Den. The Second Floor Offers An Expansive Master Suite With Glass Sliding Door, Totally Remodeled Full Bath With Shower Stall, Soaking Tub, Double Sink Vanity And Walk-in Closet, The Additional Bedroom Boasts A Totally Remodeled Full Bath, Double Closet, And Glass Slider. The Ground Level Features An Oversized Storage/utility Room, Recreation Room And Entrance To The Oversized Two-car Garage. Improvements Since 10/2021 Are: Three Completely Remodeled Bathrooms, Laminate Floors Throughout The Entire House Including The Ground Level, Refurbished Kitchen Cabinets, New Sink & Samsung Appliances, Washer & Dryer, Interior Doors Except The Front Door & Garage Door, Hvac, Painted Interior, Glass Sliders In The Lr, Dr, Den, Mstr Br And Lr Window Were Replaced. Amazing Views Of The Rockaway River From The Front Deck And Minutes To Grace Lord Park, Downtown Boonton, Schools, Major Highways And Train.
Rooms Sizes
Kitchen:
12x16 First
Dining Room:
12x12 First
Living Room:
12x24 First
Family Room:
First
Den:
12x13 First
Bedroom 1:
12x19 Second
Bedroom 2:
12x13 Second
Bedroom 3:
n/a
Bedroom 4:
n/a
Room Levels
Basement:
n/a
Ground:
GarEnter,Laundry,RecRoom,Utility
Level 1:
Den,DiningRm,Kitchen,LivingRm,Pantry,PowderRm,Walkout
Level 2:
2 Bedrooms, Bath Main, Bath(s) Other
Level 3:
n/a
Level Other:
n/a
Room Features
Kitchen:
Eat-In Kitchen, Pantry
Dining Room:
Living/Dining Combo
Master Bedroom:
Full Bath, Walk-In Closet
Bath:
Soaking Tub, Stall Shower
Interior Features
Square Foot:
1,781
Year Renovated:
n/a
Basement:
Yes - Finished-Partially, Full
Full Baths:
2
Half Baths:
1
Appliances:
Carbon Monoxide Detector, Dishwasher, Dryer, Kitchen Exhaust Fan, Microwave Oven, Range/Oven-Gas, Refrigerator, Self Cleaning Oven, Washer, Water Softener-Own
Flooring:
Laminate, Tile
Fireplaces:
1
Fireplace:
Gas Fireplace, Living Room
Interior:
Skylight,SmokeDet,SoakTub,WlkInCls
Exterior Features
Garage Space:
2-Car
Garage:
Built-In Garage, Garage Door Opener, Oversize Garage
Driveway:
Additional Parking, Off-Street Parking
Roof:
Asphalt Shingle
Exterior:
Vertical Siding, Wood
Swimming Pool:
n/a
Pool:
n/a
Utilities
Heating System:
1 Unit, Forced Hot Air
Heating Source:
Gas-Natural
Cooling:
1 Unit, Ceiling Fan, Central Air
Water Heater:
Gas
Water:
Public Water
Sewer:
Public Sewer
Services:
Cable TV Available, Garbage Included
Lot Features
Acres:
0.00
Lot Dimensions:
510X300
Lot Features:
Mountain View
School Information
Elementary:
School Street School (K-3)
Middle:
John Hill School (4-8)
High School:
Boonton High School (9-12)
Community Information
County:
Morris
Town:
Boonton Town
Neighborhood:
Spruce Hill
Application Fee:
$395
Association Fee:
$400 - Monthly
Fee Includes:
Maintenance-Common Area, Maintenance-Exterior, Snow Removal, Trash Collection
Amenities:
n/a
Pets:
Number Limit, Yes
Financial Considerations
List Price:
$524,900
Tax Amount:
$10,669
Land Assessment:
$120,000
Build. Assessment:
$204,200
Total Assessment:
$324,200
Tax Rate:
3.29
Tax Year:
2023
Ownership Type:
Condominium
Listing Information
MLS ID:
3897939
List Date:
04-24-2024
Days On Market:
10
Listing Broker:
COLDWELL BANKER REALTY
Listing Agent:
Ann Rodriguez





























Request More Information
Shawn and Diane Fox
RE/MAX American Dream
3108 Route 10 West
Denville, NJ 07834
Call: (973) 277-7853
Web: SeasonsGlenCondos.com




