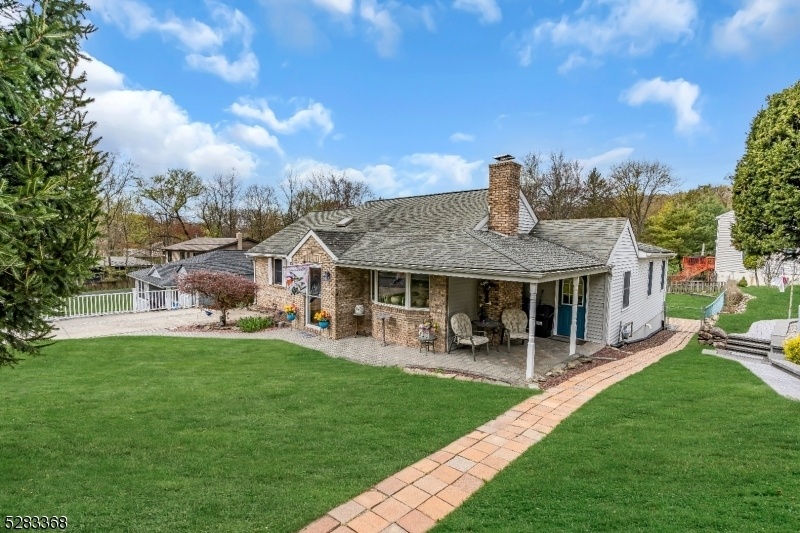10 Algonquin Ave
Rockaway Twp, NJ 07866

















































Price: $550,000
GSMLS: 3897830Type: Single Family
Style: Ranch
Beds: 3
Baths: 4 Full
Garage: No
Year Built: 1951
Acres: 0.21
Property Tax: $11,047
Description
This Beautiful Ranch-style Home Is A Must-see! It Boasts 3 Bedrooms And 4 Bathrooms, Including A Walk-out Basement That Adds Additional Living Space. The Property Features 2 Master Bedrooms, Each With Their Own Master Bathroom. The Larger Master Bedroom Includes 2 Spacious Closets, A Full Bathroom, And French Doors That Open To The Deck, Providing A Peaceful Retreat. Additionally, The Property Includes A Living Room With A Cozy Fireplace, Perfect For Chilly Evenings, Along With 2 Extra Spacious Family Rooms, Providing Ample Space For Relaxation And Entertainment. The Walkout Basement Adds Versatility With A Family Room And Another Full Bathroom, Making It Perfect For Accommodating Guests Or Creating A Separate Living Space. Outside, The Large Deck And The Yard Are Perfect For Outdoor Enjoyment And Gatherings. Moreover, The Home Is Located Within Walking Distance Of Numerous Amenities Offered By White Meadow Lake, Including 2 Pools, 3 Beaches, Multiple Playgrounds, Tennis Courts, Basketball Courts, And The Option To Use Gas-powered Boats. Residents Can Enjoy Year-round Activities And Access A Clubhouse For Community Events. Furthermore, The Property Is Conveniently Located Close To Top-rated Rockaway Schools And Offers Easy Access To Highways, Making Commuting And Travel A Breeze. Don't Miss Out On This Amazing Opportunity!
Rooms Sizes
Kitchen:
8x9 First
Dining Room:
13x11 First
Living Room:
16x13 First
Family Room:
18x22 First
Den:
n/a
Bedroom 1:
14x22 First
Bedroom 2:
15x9 First
Bedroom 3:
22x11 First
Bedroom 4:
n/a
Room Levels
Basement:
Bath(s) Other, Exercise Room, Family Room, Utility Room, Walkout
Ground:
n/a
Level 1:
3Bedroom,BathMain,BathOthr,DiningRm,FamilyRm,Kitchen,Laundry,LivingRm,Pantry,RecRoom
Level 2:
Attic
Level 3:
n/a
Level Other:
n/a
Room Features
Kitchen:
Eat-In Kitchen
Dining Room:
n/a
Master Bedroom:
1st Floor, Full Bath
Bath:
n/a
Interior Features
Square Foot:
2,024
Year Renovated:
n/a
Basement:
Yes - Finished-Partially, Walkout
Full Baths:
4
Half Baths:
0
Appliances:
Carbon Monoxide Detector, Dishwasher, Dryer, Microwave Oven, Range/Oven-Gas, Refrigerator, Washer, Water Softener-Own
Flooring:
Carpeting, Laminate, Wood
Fireplaces:
1
Fireplace:
Living Room
Interior:
n/a
Exterior Features
Garage Space:
No
Garage:
n/a
Driveway:
2 Car Width
Roof:
Composition Shingle
Exterior:
Brick, Vinyl Siding
Swimming Pool:
n/a
Pool:
n/a
Utilities
Heating System:
Forced Hot Air
Heating Source:
Gas-Natural
Cooling:
Central Air
Water Heater:
n/a
Water:
Public Water
Sewer:
Public Sewer
Services:
n/a
Lot Features
Acres:
0.21
Lot Dimensions:
n/a
Lot Features:
n/a
School Information
Elementary:
n/a
Middle:
Copeland Middle School (6-8)
High School:
Morris Hills High School (9-12)
Community Information
County:
Morris
Town:
Rockaway Twp.
Neighborhood:
White Meadow Lake
Application Fee:
n/a
Association Fee:
$895 - Annually
Fee Includes:
n/a
Amenities:
n/a
Pets:
Yes
Financial Considerations
List Price:
$550,000
Tax Amount:
$11,047
Land Assessment:
$183,000
Build. Assessment:
$238,000
Total Assessment:
$421,000
Tax Rate:
2.62
Tax Year:
2023
Ownership Type:
Fee Simple
Listing Information
MLS ID:
3897830
List Date:
04-23-2024
Days On Market:
11
Listing Broker:
ADDISON REAL ESTATE
Listing Agent:
Magaly S Lopez

















































Request More Information
Shawn and Diane Fox
RE/MAX American Dream
3108 Route 10 West
Denville, NJ 07834
Call: (973) 277-7853
Web: SeasonsGlenCondos.com




